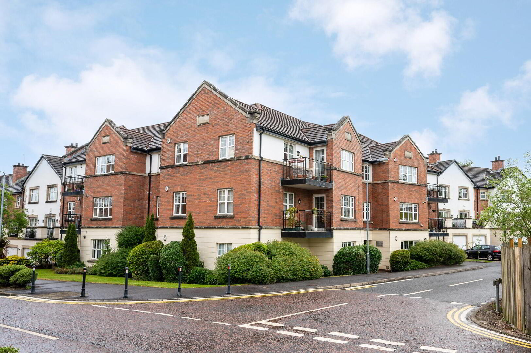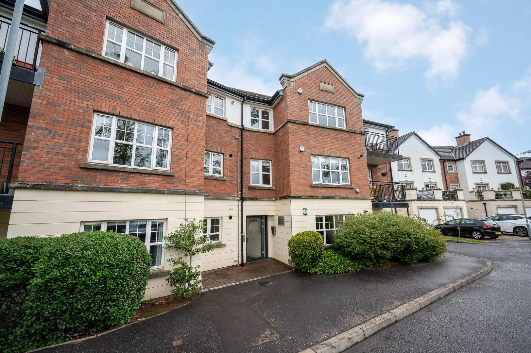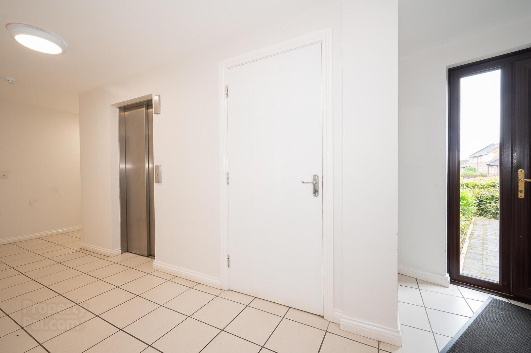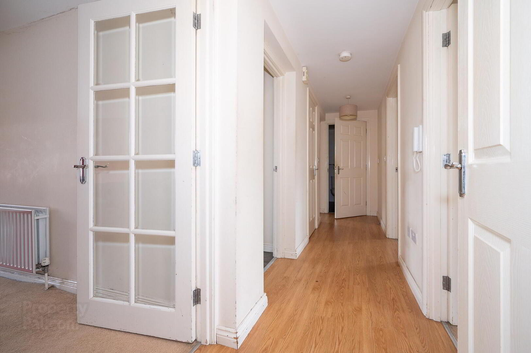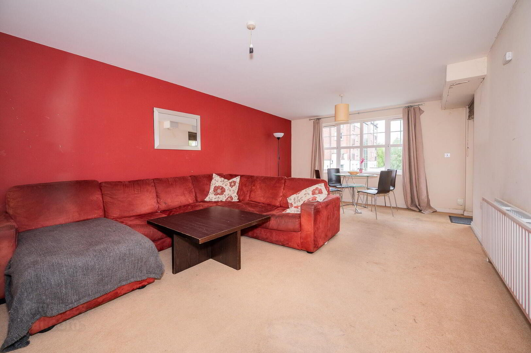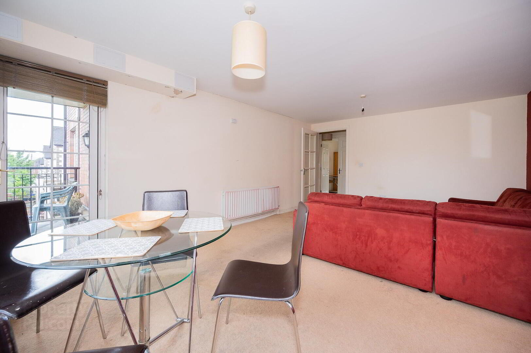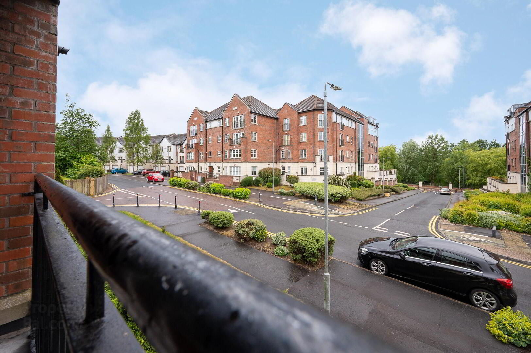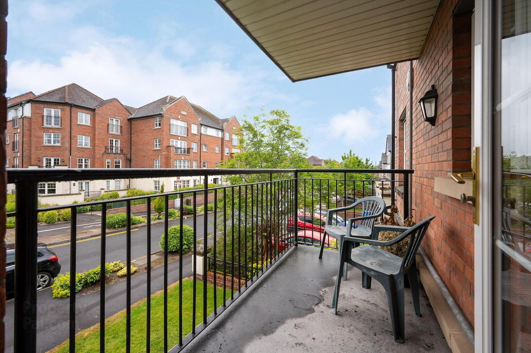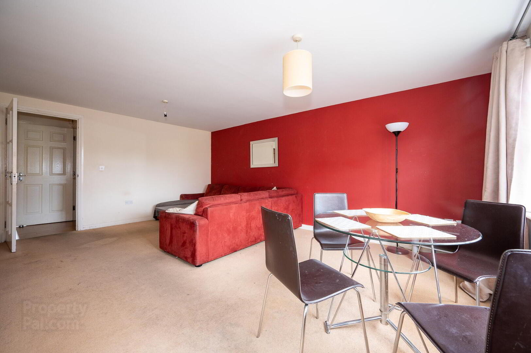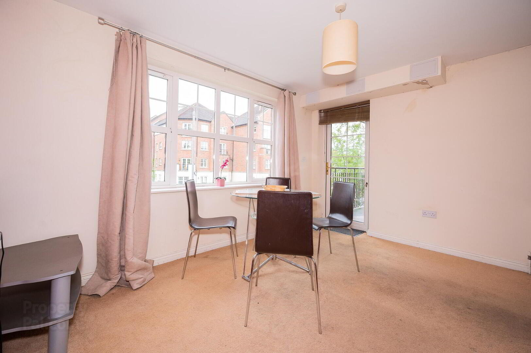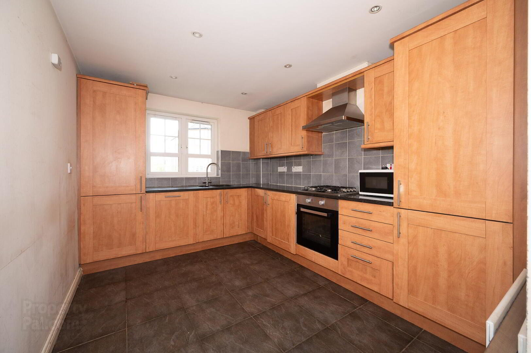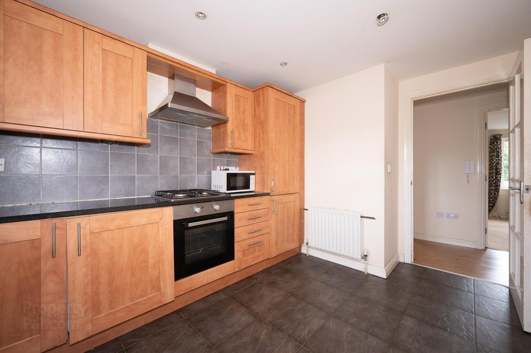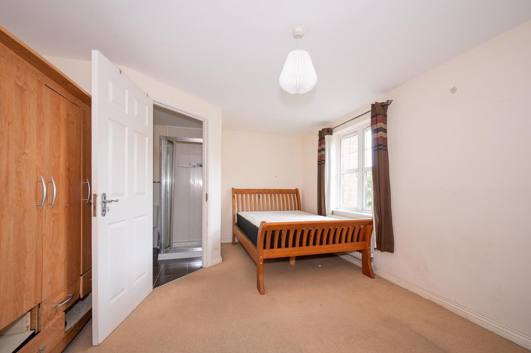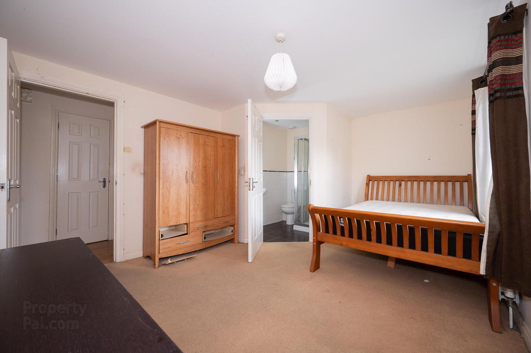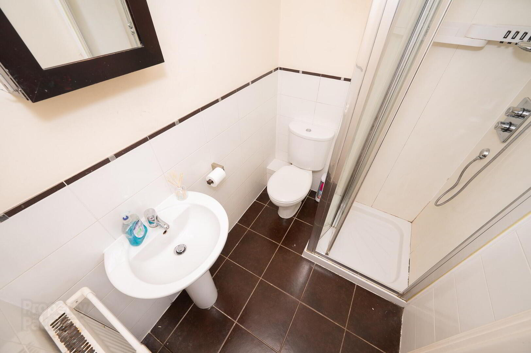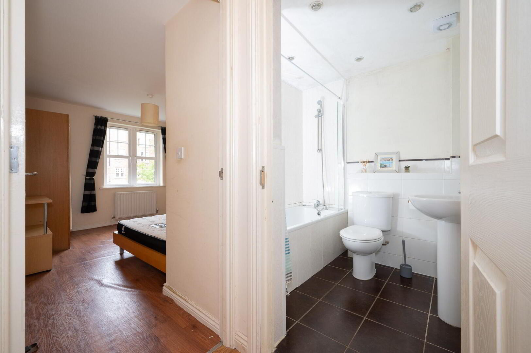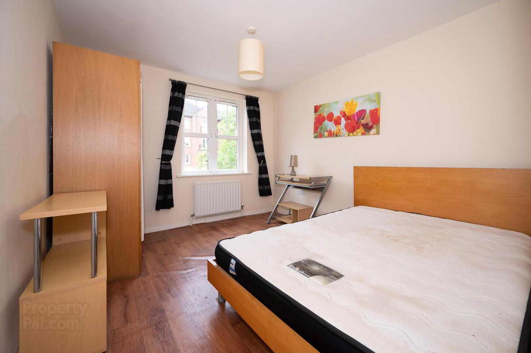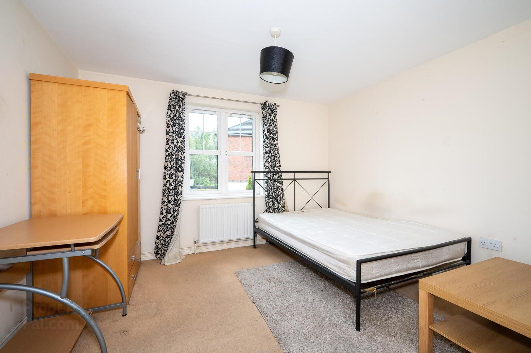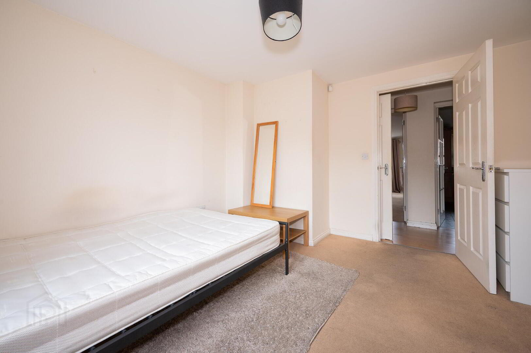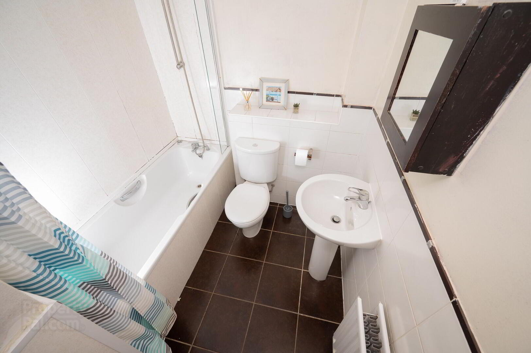Apt 6 Elm House, 2 Beech Heights, Belfast, BT7 3LQ
Sale agreed
Property Overview
Status
Sale Agreed
Style
Apartment
Bedrooms
3
Bathrooms
2
Receptions
1
Property Features
Tenure
Not Provided
Heating
Gas
Property Financials
Price
Last listed at Offers Over £235,000
Rates
Not Provided*¹
Additional Information
- Excellent Spacious Three Bedroom Apartment with Balcony
- Three Bedrooms Master With En-Suite
- Separate Modern Kitchen
- Off Street Parking to Rear
- Gas Fired Central Heating and uPVC Windows
- Chain-Free
Natalie Clarke Residential are delighted to present this impressive three bedroom first floor apartment. Ideally positioned within close proximity to the Botanic, Q.U.B, Stranmillis Village, Ormeau Road, Forestside Shopping Centre and transport links to the City Centre and beyond.
This bright and spacious apartment is offered to the sales market, chain free. The apartment contains a large lounge with door leading to a decent sized balcony. Separate fully equipped kitchen. There are three double bedrooms, master with en-suite shower-room and a family bathroom with three-piece suite. The accommodation benefits from excellent storage throughout and superb natural lighting. In addition, this property benefits from gas fired central heating and double glazing throughout. Early viewing is highly recommended as the property will appeal to a wide range of buyers.
FIRST FLOOR
- ENTRANCE HALL:
- Laminate floor, cloakroom, storage cupboards
- LOUNGE:
- 5.8m x 3.8m (19' 0" x 12' 6")
Access to balcony - KITCHEN:
- 3.48m x 2.68m (11' 5" x 8' 10")
High and low level units with formica worksurfaces, integrated oven with four ring gas hob and stainless steel cooker hood, stainless steel sink and drainer, integrated fridge freezer, integrated dishwasher, part tiled walls, recessed lighting and tiled flooring. - MASTER BEDROOM:
- 4.67m x 3.56m (15' 4" x 11' 8")
- ENSUITE SHOWER ROOM:
- Pedestal wash hand basin, shower with shower tiling and part tiled walls, low flush W/C, recessed lighting and tiled floor.
- BEDROOM (2):
- 3.75m x 3.47m (12' 4" x 11' 5")
- BEDROOM (3):
- 3.31m x 2.9m (10' 10" x 9' 6")
- BATHROOM:
- Contemporary bathroom with tiled floor. Bathroom includes three-piece white suite with shower over bath, pedestal sink and low flush w/c, panelled shower and part tiled walls.
OUTSIDE
- PARKING
- Allocated space to rear.
- Management Company
- Charterhouse Property Management Service Charge: Approx £1500 p/annum
Travel Time From This Property

Important PlacesAdd your own important places to see how far they are from this property.
Agent Accreditations

Not Provided


