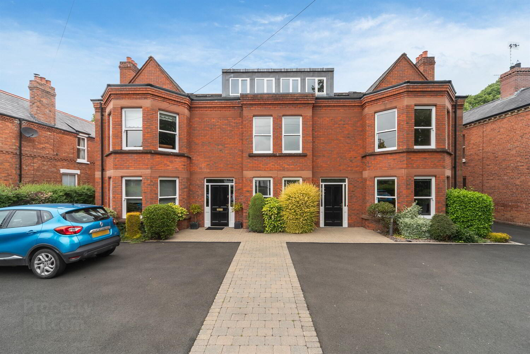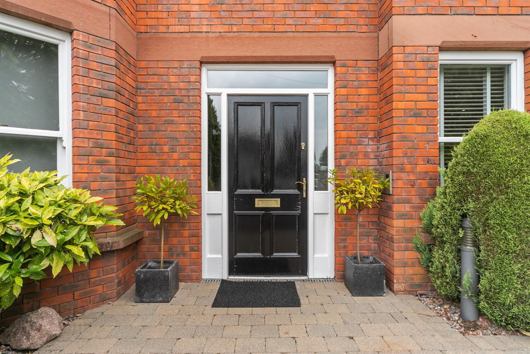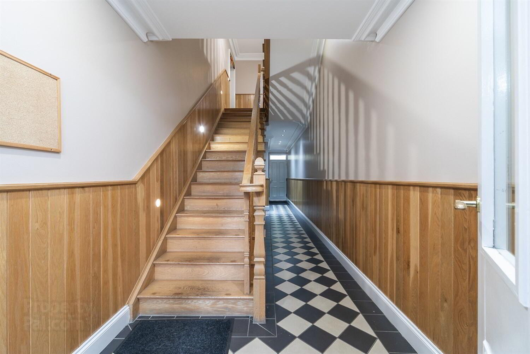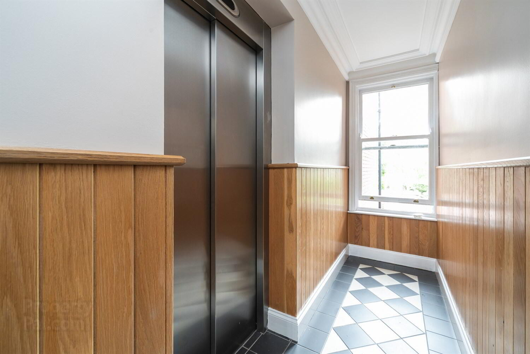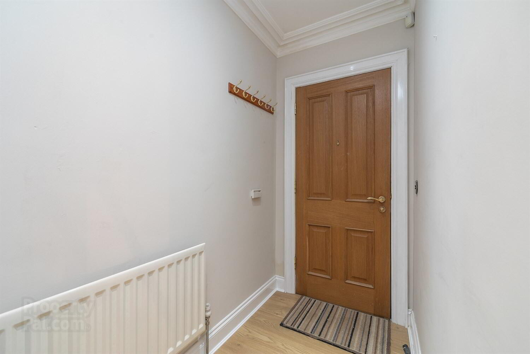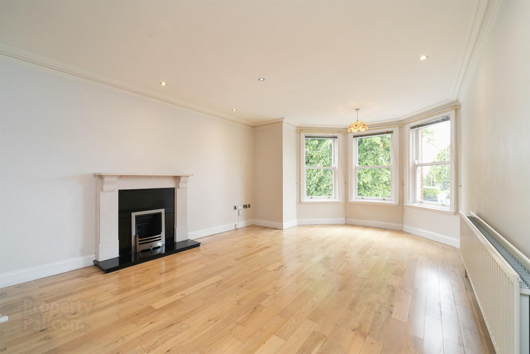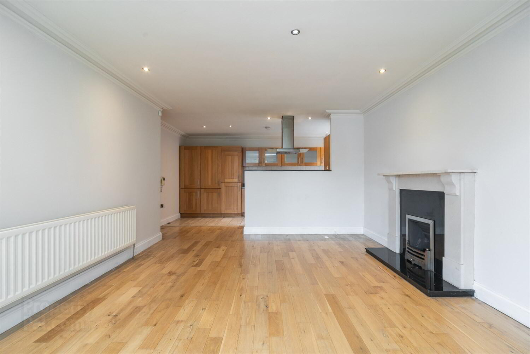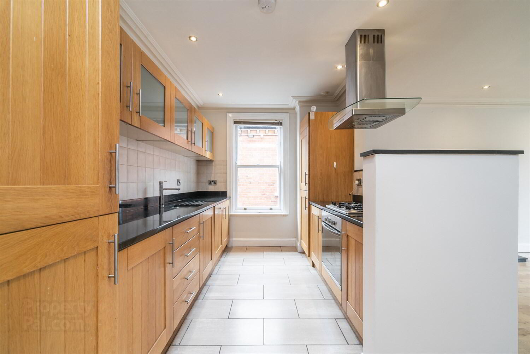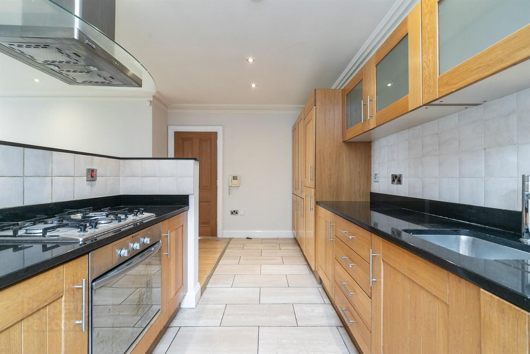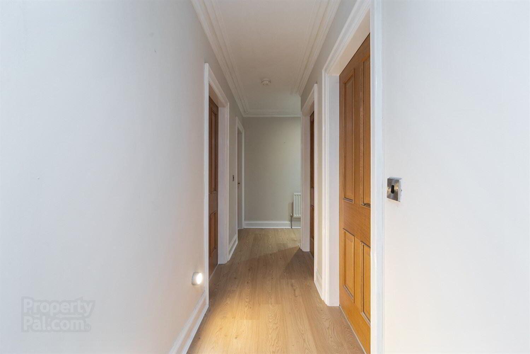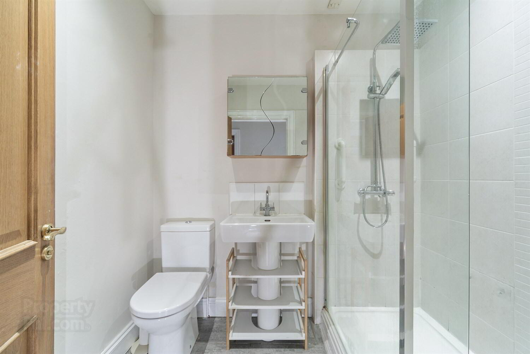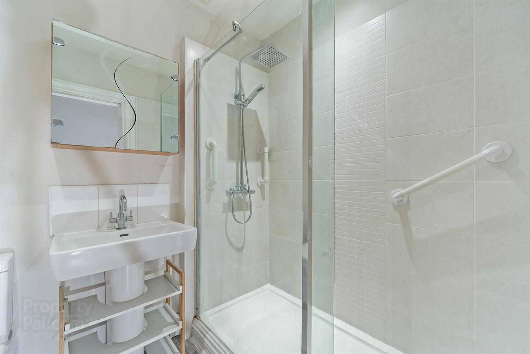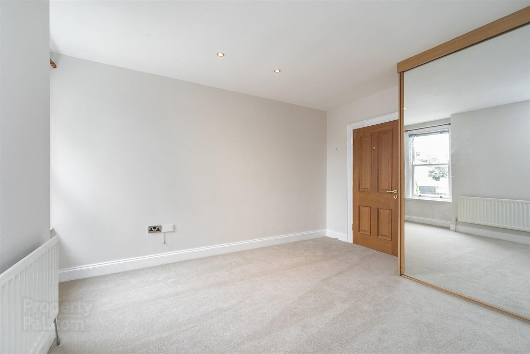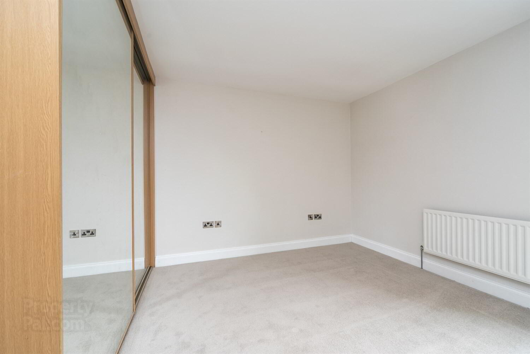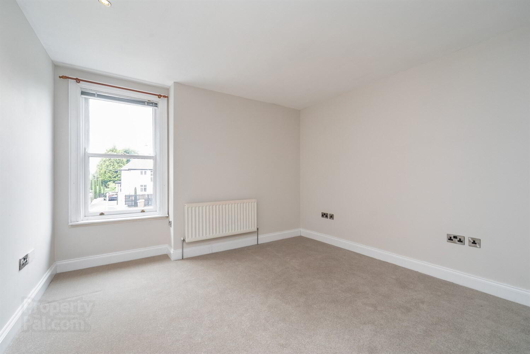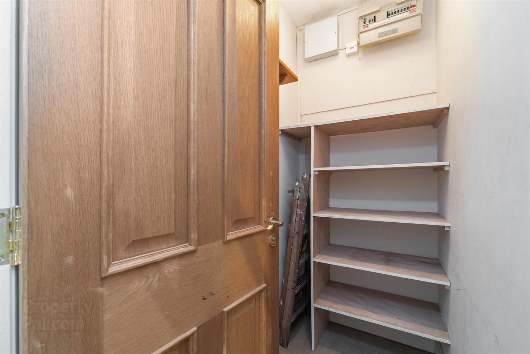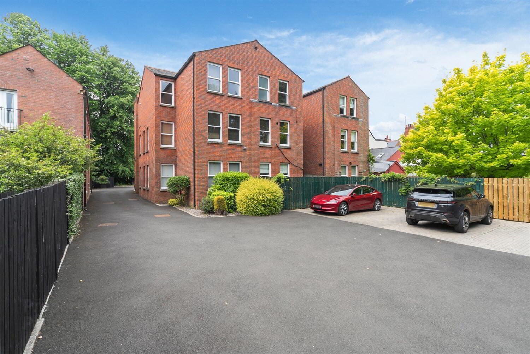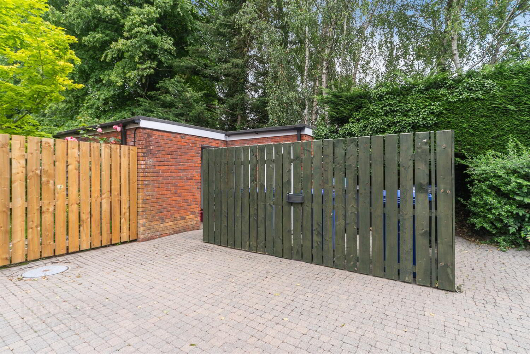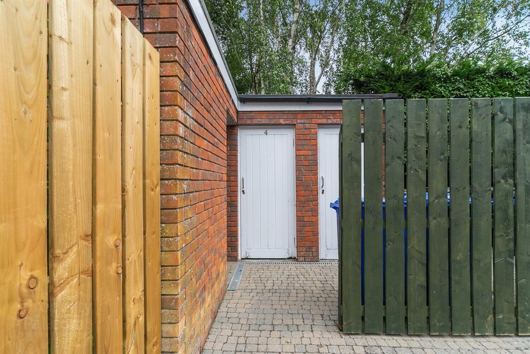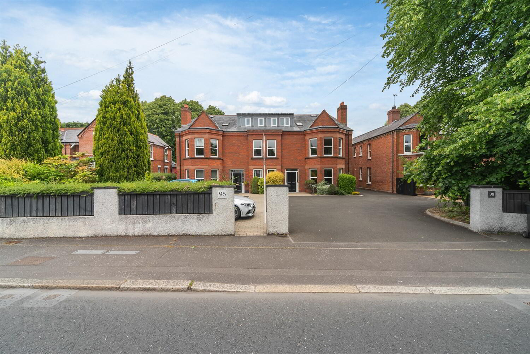For sale
Apt 5 Balmoral View, 96 Balmoral Avenue, Belfast, BT9 6NY
Price £250,000
Property Overview
Status
For Sale
Style
Apartment
Bedrooms
2
Bathrooms
1
Receptions
1
Property Features
Tenure
Not Provided
Energy Rating
Property Financials
Price
£250,000
Stamp Duty
Rates
Not Provided*¹
Typical Mortgage
Additional Information
- Well Presented Two-Bedroom Apartment
- First Floor, Easily Accessible Via Both Lift and Stairs
- Open-Plan Living Dining Area With Bay Window and Feature Fireplace
- Fitted solid Oak Kitchen With Granite Worktop Surfaces and Integrated Appliances
- Two Well Proportioned Double Bedrooms, One With Fitted Sliding Wardrobes
- Modern Shower Room With Walk In Shower Enclosure
- Private Allocated Parking Space Plus Visitor Parking
- Well-Maintained Communal Areas
- Private Outside Storage Unit
- Popular and Convenient Location close to a Wide Range of Amenities
Accessed via lift or stairs, this bright and spacious accommodation features a generous lounge and dining area with feature fireplace and charming bay window, seamlessly open-plan to solid Oak fitted kitchen complete with a range integrated appliances. There are two well-proportioned double bedrooms and a modern shower room. All benefiting from gas-fired central heating and double-glazed sash windows for added efficiency.
Externally boasts well maintained communal areas with private parking to the rear including one allocated parking space and visitor parking, and the addition of a private storage unit.
This property presents an ideal opportunity for professionals, downsizers, or investors seeking a prime location with convenience and modern stylish living.
Communal Entrance Hall
Oak half panelled walls with recessed spotlights, ceramic tiled hallway, both lift and stairs accessing first floor apartment. Rear access to carpark and bin store.
First Floor
Entrance
Hardwood front door. Leading to...
Entrance Hall
Laminate wood effect floor, cornice ceiling, recessed ceiling spotlights and low level spotlights. Walk in storage cupboard with built in shelving.
Open Plan Living Dining Kitchen
Open plan living dining area with bay window, feature fireplace with stone surround, granite inset and hearth, solid Oak flooring, recessed spotlights, cornice ceiling. Intercom entry phone linked to main entrance. Fitted kitchen with a range of Oak high and low level units and granite worktop surfaces, stainless steel sink unit with mixer taps, gas four ring hob with extractor canopy, electric oven, integrated fridge/freezer, dishwasher and washer dryer, part tiled walls and ceramic tiled floor.
Bedroom One 4.04m (13'3) x 3.81m (12'6)
Built in sliding wardrobes, recessed spotlights.
Bedroom Two 3.61m (11'10) x 3.53m (11'7)
Recessed spotlights.
Shower Room
Fully tiled walk in shower enclosure with drencher and hand held shower, pedestal wash hand basin, low flush W.C, ceramic tiled floor, recessed spotlights, extractor fan.
Outside
Well maintained communal areas with allocated car parking space to rear and additional visitor parking. Private allocated storage unit to rear and bin area.
Management Company
Dalzell Property & Facilities Management Service Charge: £161.50 per month.
Travel Time From This Property

Important PlacesAdd your own important places to see how far they are from this property.
Agent Accreditations



