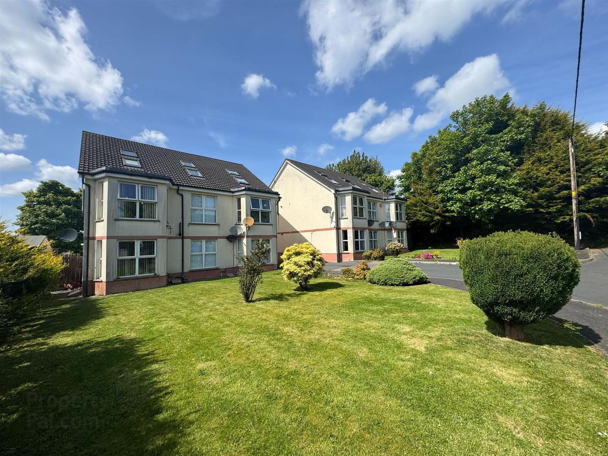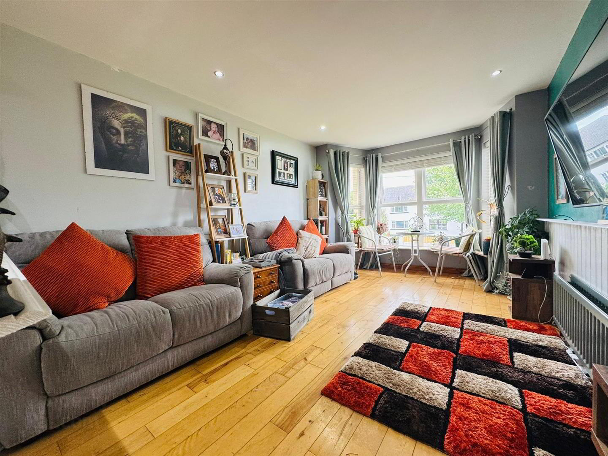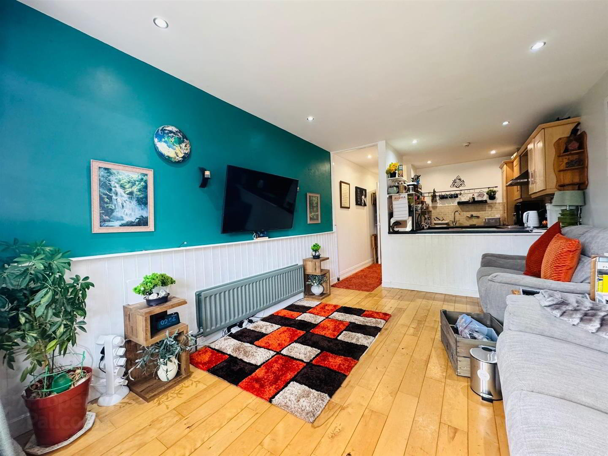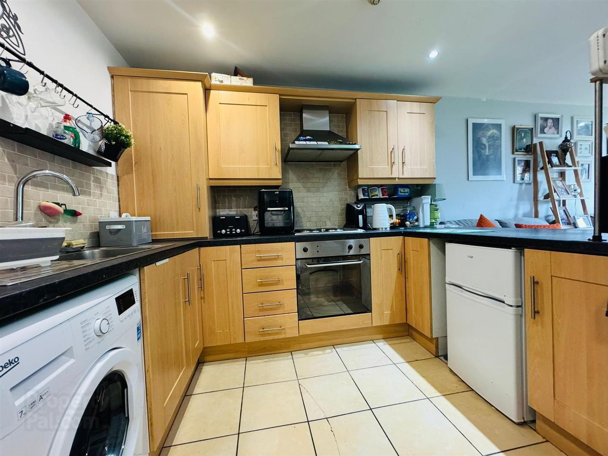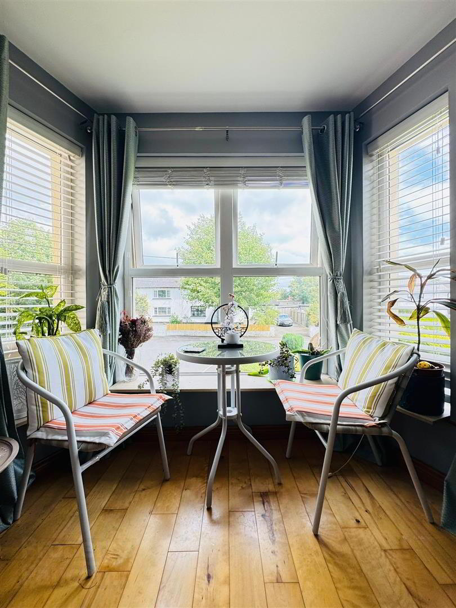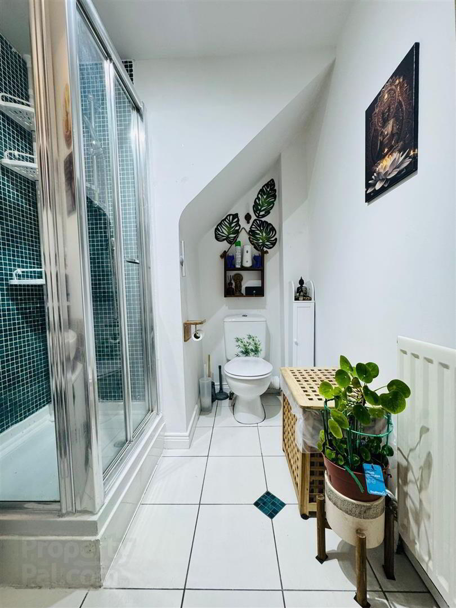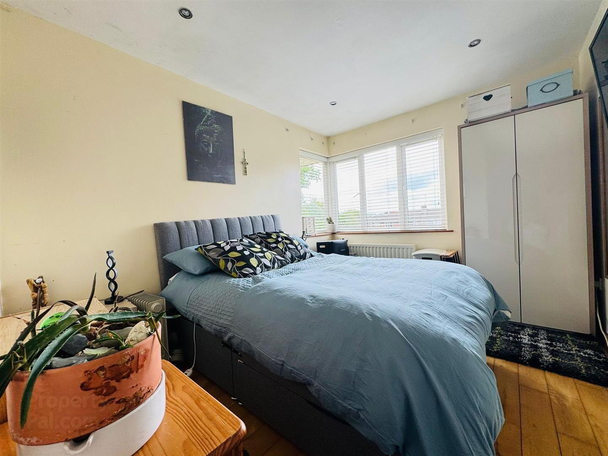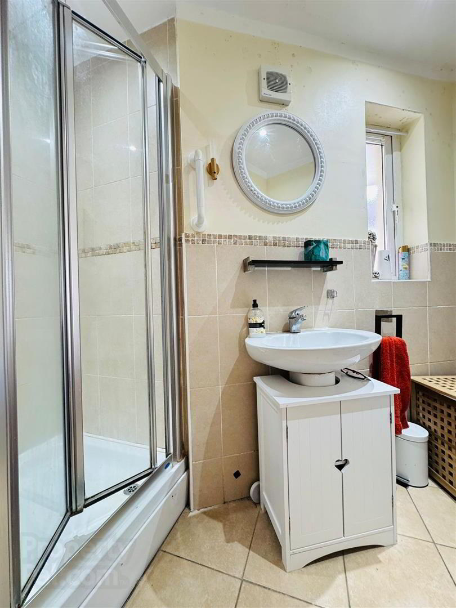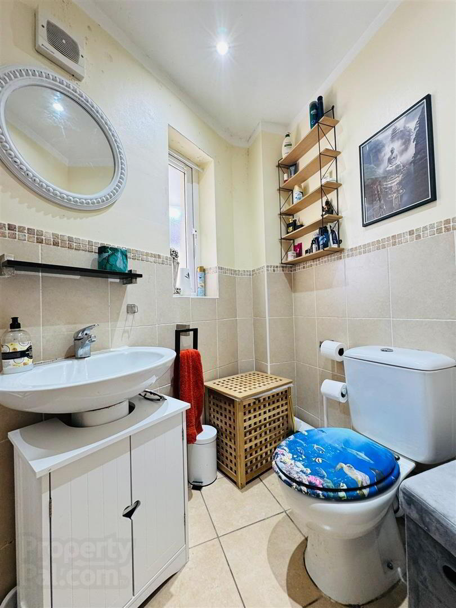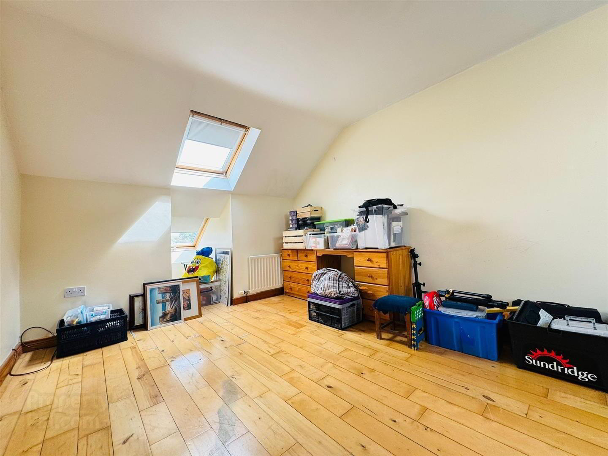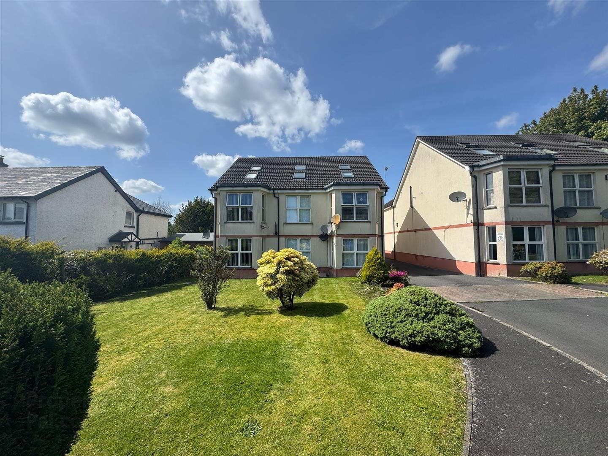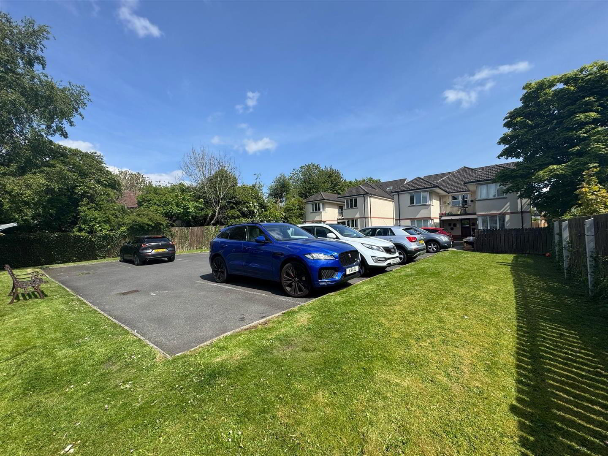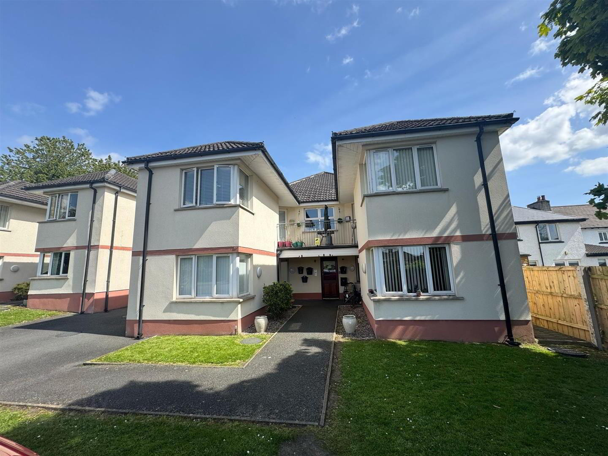For sale
Apt 5, 14 St. Quentin Avenue, Glengormley, Newtownabbey, BT36 6EN
Sale agreed
Property Overview
Status
Sale Agreed
Style
Duplex Apartment
Bedrooms
3
Bathrooms
2
Receptions
1
Property Features
Tenure
Leasehold
Heating
Gas
Property Financials
Price
Last listed at Offers Around £124,950
Rates
Not Provided*¹
Additional Information
- First Floor Duplex Apartment
- 3 Bedrooms Master Ensuite
- Lounge / Dining
- Fitted Kitchen
- Shower Room
- PVC Double Glazing
- Gas Heating
- Popular Location
Inside the accommodation comprises; entrance hall, lounge / dining with solid wood flooring and a beech fitted kitchen with built in oven & hob. There are also 2 bedrooms master with ensuite and a separate shower room. Upstairs is the third bedroom.
Other benefits include PVC double glazing and gas heating.
Outside there is communal parking at rear.
Early viewing recommended !!
- ACCOMMODATION COMPRISES
- FIRST FLOOR
- ENTRANCE HALL
- Solid wood flooring
- LOUNGE / KITCHEN / DINING
- LOUNGE
- Solid wood flooring, radiator
- KITCHEN
- Range of beech high and low level units, formica worktop, stainless steel single drainer sink unit, built in stainless steel oven, stainless steel hob, stainless steel extractor fan, under fridge space, plumbed for washing machine, partly tiled walls, tiled floor, gas boiler
- SHOWER ROOM
- Fully tiled shower cubicle, thermostatic shower, pedestal wash hand basin, low flush wc, tiled floor, radiator
- REAR HALL
- BEDROOM 1 6.07m'' x 2.67m'' at widest (19'11'' x 8'9'' at w
- Solid wood flooring, radiator
- ENSUITE
- Shower cubicle, pedestal wash hand basin, low flush wc, partly tiled walls, tiled floor, radiator
- BEDROOM 2 3.91m'' x 2.34m'' at widest (12'10'' x 7'8'' at wi
- Solid wood flooring, radiator, built in wardrobe, pvc double glazed door to shared balcony
- FIRST FLOOR
- LANDING
- BEDROOM 3 5.97m'' x 3.07m'' at widest (19'7'' x 10'1'' at w
- Solid wood flooring, radiator, velux window
Travel Time From This Property

Important PlacesAdd your own important places to see how far they are from this property.
Agent Accreditations

Not Provided


