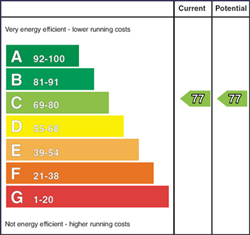
Apt 4 The Ross Building, Belfast, BT13 2QS
£119,950

Ulster Property Sales (Andersonstown)
Contact Agent
OR
Description & Features
- An upgraded well maintained and presented luxury ground floor apartment with own front door access.
- Two good double bedrooms each with built-in robes.
- Principle bedroom with ensuite shower room.
- Lounge / Living / dining area / Newly installed luxury fitted kitchen.
- White bathroom suite.
- Gas fired central heating system.
- Double glazed windows / Feature original period high ceilings.
- Freshly painted throughout.
- Gated car parking facility with remote access / Communal open space to front.
- Competitively priced first time buy / immediate possession / Chain free
An upgraded, well maintained and presented, luxurious, ground floor apartment with own door access fronting the Ross Mill Development at Odessa Street. Two good, double bedrooms each with built-in robes. Principle bedroom with ensuite shower room, lounge open to dining area. Newly installed luxury fully fitted kitchen. White bathroom suite. Gas fired central heating system. Above Average Energy Rating EPC " C " / Double glazed windows. Feature floor coverings. Freshly painted throughout. Gated car parking facility with remote access / communal gardens. Fantastic doorstep convenience within easy walking distance of schools / shops / Royal Victoria Hospital / Glider Service. Competitively priced first time buy / investment / chain free / immediate possession. The best on offer within this development, well worth a visit.
Room Measurements
- GROUND FLOOR
- OPEN ENTRANCE PORCH
- Feature entrance door to;
- LOUNGE / LIVING / DINING AREA 5.54m x 4.32m (18' 2" x 14' 2")
- Wood strip floor, feature window and period high ceiling, archway to;
- LUXURY NEW KITCHEN 3.38m x 1.73m (11' 1" x 5' 8")
- Range of high and low level units, 4 ring gas hob, underoven, overhead extractor hood, tiling, plumbed for washing machine, integrated fridge and freezer, single drainer stainless steel sink unit. Wall tiling and feature flooring.
- INNER HALL
- Wooden stripped flooring. To;
- PRINCIPLE BEDROOM 1 4.8m x 2.62m (15' 9" x 8' 7")
- Wooden effect strip floor, built-in mirror slide robes.
- ENSUITE SHOWER ROOM
- Feature Shower cubicle, low flush w.c, wash hand basin. Wall coverings and feature flooring.
- BEDROOM 2 4.09m x 2.84m (13' 5" x 9' 4")
- Built-in mirror slide robes, wooden effect strip floor.
- WHITE BATHROOM SUITE
- Panelled bath, pedestal wash hand basin, low flush w.c, tiling.
- OUTSIDE
- Feature communal garden area to front while enclosed space to rear, feature double gates to enclosed, gated carparking.
Housing Tenure
Type of Tenure
Not Provided

Legal Fees Calculator
Making an offer on a property? You will need a solicitor.
Budget now for legal costs by using our fees calculator.
Solicitor Checklist
- On the panels of all the mortgage lenders?
- Specialists in Conveyancing?
- Online Case Tracking available?
- Award-winning Client Service?
Home Insurance
Compare home insurance quotes withLife Insurance
Get a free life insurance quote with
Ulster Property Sales (Andersonstown)
Contact Agent
OR

































