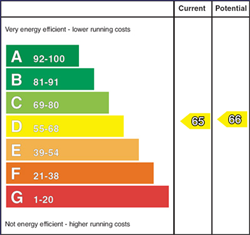
Apt 4 Apt 4 Wood Lodge, Croft Road, Holywood, County Down, BT18 0QB
£325,000

Contact John Minnis Estate Agents (Holywood)
OR
Description & Features
- Exclusive Apartment Development of Only Four at Wood Lodge, Croft Road, Holywood
- Bright, Spacious and Exceptionally Well Presented Ground Floor Garden Apartment
- Private Entrance
- Two Double Bedrooms Including Principal Bedroom with Newly Installed En Suite Shower Room
- Separate Stylish Newly Installed Shower Room
- Fully Fitted Kitchen with Range of Integrated Appliances and Ample Dining Area
- Drawing Room with Oak Style Wooden Flooring and French Doors Leading to Patio and Garden
- Lean-To Conservatory with French Doors Leading to Rear Garden
- Double Glazed Throughout
- Oil Fired Central Heating
- Easily Maintained South Facing Rear Patio Garden
- Private Resident and Visitor Parking
- Prestigious Location Offering Ease of Access to Holywood Town Centre with its Varied Range of Shops, Boutiques and Restaurants and Also Ease of Access to Main Arterial Routes for City Commuting
- Within Catchment Area to a Range of Local Schools
- Ultrafast Broadband Available
4 Wood Lodge is an exceptionally well presented ground floor garden apartment located off the prestigious Croft Road, Holywood. Wood Lodge is a small purpose built apartment complex of only four units. Number 4 occupies the ground floor to the left hand side and benefits from its own private access and easily maintained rear garden with southerly aspect. The bright, spacious and airy apartment will suit a wide range of purchaser but is of particular interest to those downsizing with its rear garden and conservatory creating a delightful space to sit and appreciate the southerly aspect of the garden.
There are two well proportioned double bedrooms including principal bedroom with newly installed en suite shower room and range of built-in bedroom furniture. There is a beautifully finished and recently installed separate shower room and second double bedroom. A lean-to conservatory provides the ideal space for enjoying summer sunshine with French doors leading to the rear garden. A beautifully fitted kitchen with ample dining area and integrated appliances is sure to impress and there is a drawing room with oak wooden flooring, open fire and French doors leading to the rear patio and garden.
The property benefits from oil fired central heating with double glazing throughout. There is outdoor storage and resident and visitor car parking. This prestigious location lies within walking distance to Holywood’s bustling town centre and range of local schools and amenities.
Room Measurements
- Hardwood front door, double glazed side lights.
- RECEPTION PORCH:
- With outlook through to sun room, cupboard with electrical fuse box, access hatch to roof void, outlook to front and through conservatory to rear garden, inner door and side lights to reception hall.
- SPACIOUS RECEPTION HALL:
- Generous reception hall, built-in cloaks cupboard and storage, additional built-in storage cupboard with built-in shelving, excellent linen press, mature outlook to front gardens.
- OPEN PLAN KITCHEN / DINING / LIVING SPACE: 5.16m x 3.81m (16' 11" x 12' 6")
- With hand painted style kitchen, stainless steel fittings, marble effect work surface and upstand, integrated four ring ceramic hob, oven below, stainless steel extractor hood above, space for fridge freezer, integrated Smeg dishwasher, dual aspect outlook to rear gardens and patio, recessed spotlighting, open through square arch to dining area with access to reception hall, open through arch to drawing room and glazed access door to conservatory.
- DRAWING ROOM: 5.99m x 4.29m (19' 8" x 14' 1")
- With oak laminate wooden flooring, raised marble hearth, hole in wall fireplace, open fire with hand painted surround, tiled inset, picture rail and outlook to rear patio and well tended gardens, double glazed French doors opening to rear patio.
- BEDROOM (1): 5.03m x 2.69m (16' 6" x 8' 10")
- Range of built-in robes, double bed recess, cupboards above and range of built-in robes, mature outlook to front.
- ENSUITE SHOWER ROOM: 2.34m x 1.65m (7' 8" x 5' 5")
- Fully uPVC panelled with uPVC panelled ceiling, recessed spotlighting, tile laminate flooring, modern white suite with close coupled WC and vanity unit, chrome mixer taps, cabinet below, uPVC panelled shower cubicle with Mira Sport electric shower unit, chrome heated towel rail, extractor fan.
- BEDROOM (2): 3.48m x 2.95m (11' 5" x 9' 8")
- BATHROOM: 2.34m x 1.91m (7' 8" x 6' 3")
- uPVC panelled walls and ceiling with tile laminate flooring, chrome heated towel rail, close coupled WC with vanity unit, chrome mixer taps, storage cabinet below, built-in shower cubicle, fully uPVC panelled with thermostatically controlled shower unit, overhead drencher and shower attachment, former hotpress, plumbed for washing machine with space for dryer above, uPVC panelled ceiling, recessed spotlighting, extractor fan.
- LEAN-TO GLAZED CONSERVATORY: 3.91m x 2.54m (12' 10" x 8' 4")
- With French doors opening to rear patio and gardens, ideal space to enjoy warm summer sunshine.
- With covered veranda area, paved patio with woodchip raised beds, mature shrubs, mature planting, Vortex combi Grant oil fired boiler, oil storage tank, outdoor lighting, outdoor water tap, parking area and garden store.
Entrance
Ground Floor
Outside
Housing Tenure
Type of Tenure
Leasehold
Ground Rent
£0.05
A review period for ground rent has not been provided
Service Charge
£0.00
A review period for service has not been provided
Length of Lease
Not Provided

Costs to Consider
Rates
£1,553.29 per annum
Stamp Duty
£6,250*
Ground Rent
£0
Service Charge
Not Provided
Legal Fees Calculator
Making an offer on a property? You will need a solicitor.
Budget now for legal costs by using our fees calculator.
Solicitor Checklist
- On the panels of all the mortgage lenders?
- Specialists in Conveyancing?
- Online Case Tracking available?
- Award-winning Client Service?
Home Insurance
Compare home insurance quotes withLife Insurance
Get a free life insurance quote withIs this your property?
Attract more buyers by upgrading your listing
Contact John Minnis Estate Agents (Holywood)
OR



































