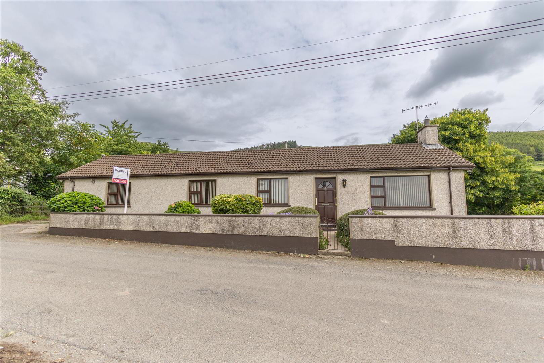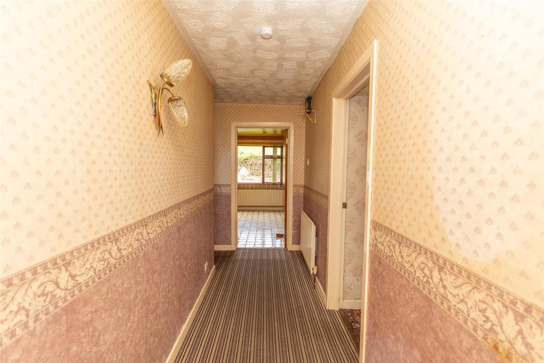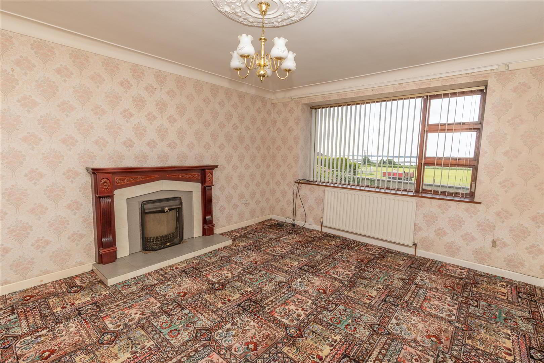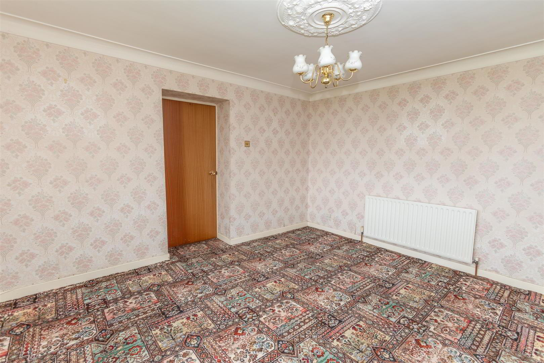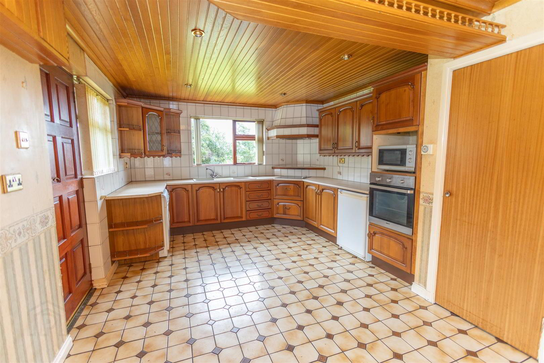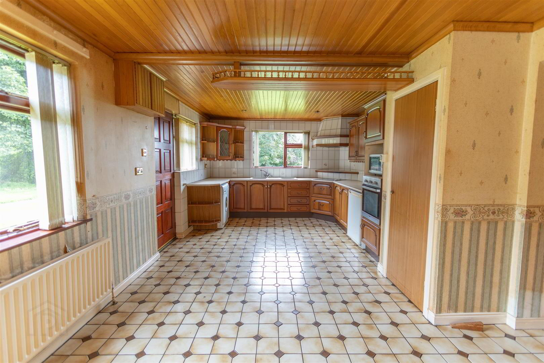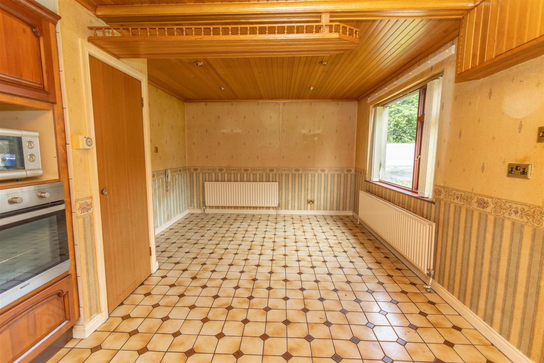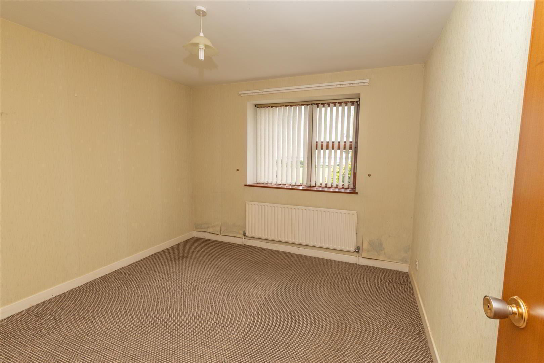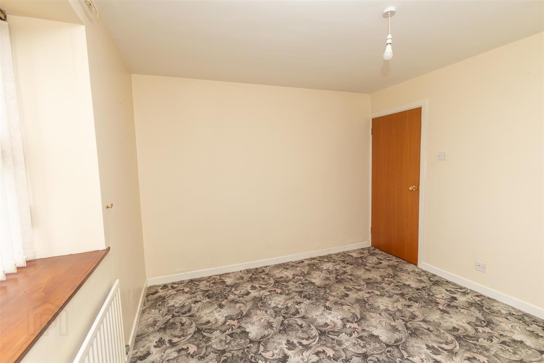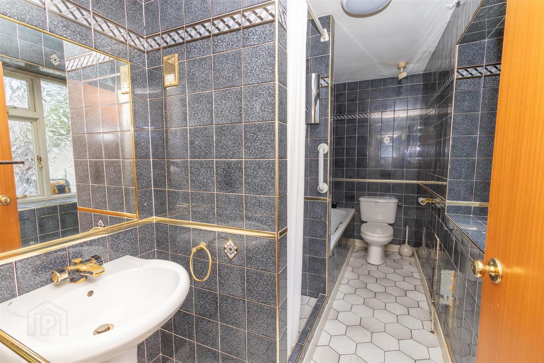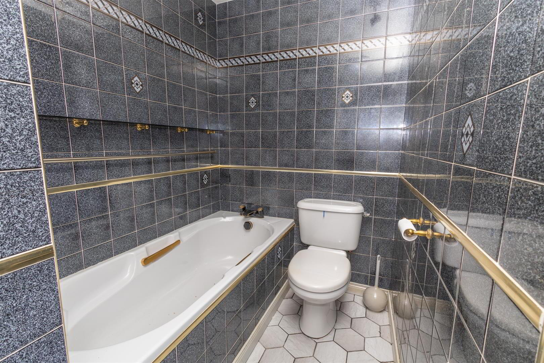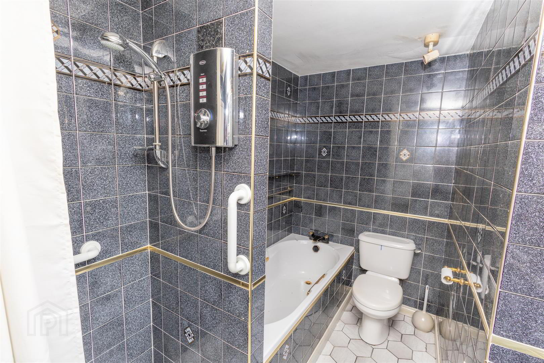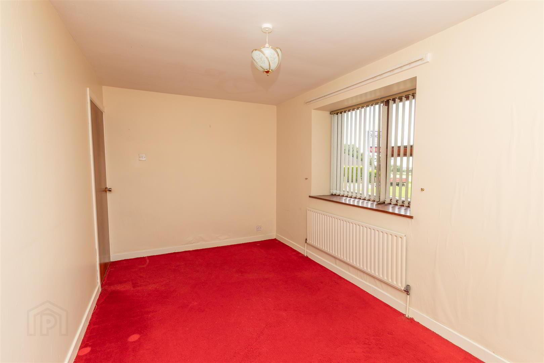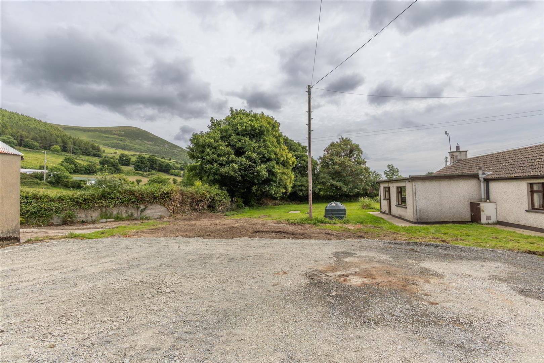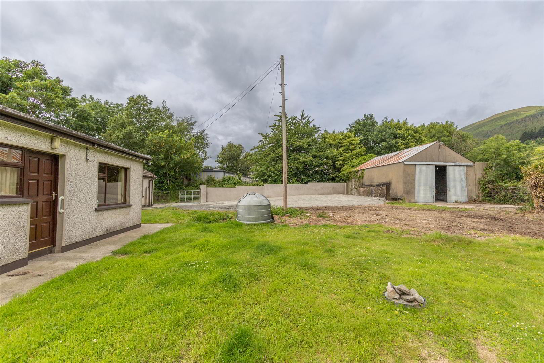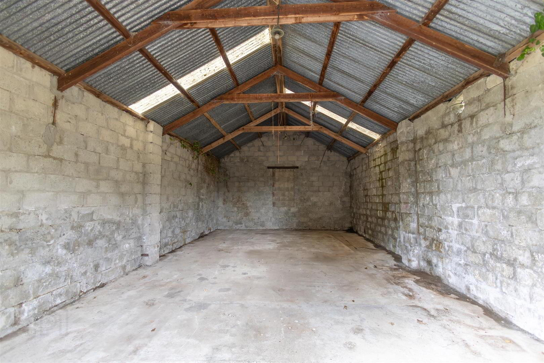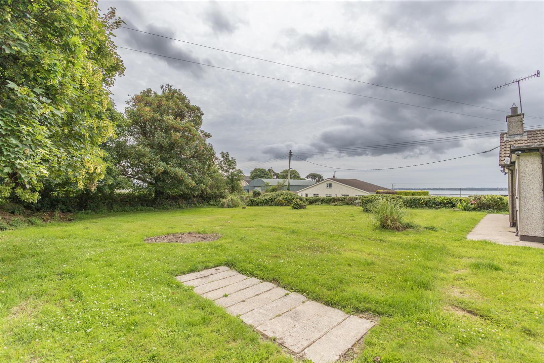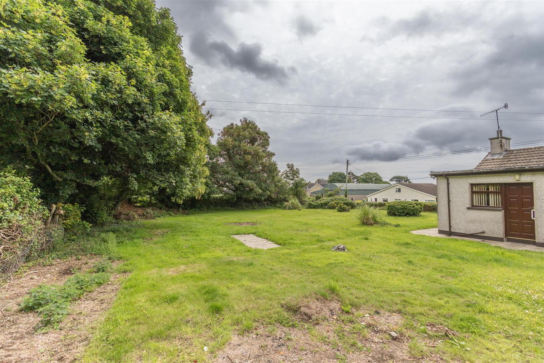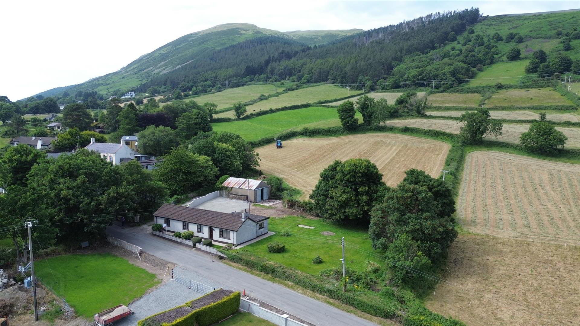94 Killowen Old Road, Rostrevor, Newry, BT34 3AE
Sale agreed
Property Overview
Status
Sale Agreed
Style
Detached Bungalow
Bedrooms
3
Bathrooms
1
Receptions
1
Property Features
Tenure
Freehold
Energy Rating
Heating
Oil
Broadband
*³
Property Financials
Price
Last listed at Offers Over £195,000
Rates
£2,031.20 pa*¹
Additional Information
- Prime location
- Property on 0.4acres
- Oil Fired Central Heating
- In need of moderisation
Situated approximately 3 miles from the picturesque village of Rostrevor, this detached 3-bedroom bungalow offers a rare opportunity to acquire a home with huge potential in a highly sought-after area. Set on a generous 0.4-acre plot, the property features spacious interiors and extensive gardens, ideal for renovation or redevelopment (subject to planning permission).
Key Features:
-Three well-sized bedrooms
-Bright and airy living room
-Functional kitchen with scope for modernisation
-Family bathroom
-Expansive garden to the side and rear – perfect for outdoor living or future extension
-Detached shed at the rear, ideal for storage or workshop use
-Prime location just 3 miles from Rostrevor village, offering easy access to local amenities, Rostrevor Forest Park and transport links to Belfast / Dublin.
This property is in need of modernisation but presents a fantastic opportunity for buyers looking to create a bespoke home in a tranquil yet convenient setting.
- Entrance Hall
- Solid wood front door. with glass panel. Carpet flooring.
- Living Room 4.12 x 3.54 (13'6" x 11'7")
- Carpet flooring. Fireplace with tiled hearth and solid fuel fire.
- Kitchen 3.36 x 6.78 (11'0" x 22'2")
- Tiled flooring. Recessed ceiling lights. Solid wood kitchen units with display unit. Electric hob. Electric oven.
- Bedroom 1 3.3 x 3.15 (10'9" x 10'4")
- Located to front of the property. Carpet flooring.
- Bedroom 2 3.23 x 3.77 (10'7" x 12'4")
- Located to the front of the property. Carpet flooring.
- Bedroom 3 2.54 x 4.66 (8'3" x 15'3")
- Located to the front of the property. Carpet flooring.
- Bathroom 1.53 3.65 (5'0" 11'11")
- Tiled flooring. Fully tiled walls. Low flush wc. Pedestal sink. Bath with tiled panel. Tiled shower cubicle with thermostat shower.
- External
- Walled area to front of property with garden to side and rear of property. Large shed.
These particulars are issued by Bradley Estates NI Ltd on the understanding that any negotiations relating to the property are conducted through them. Whilst every care is taken in preparing them, Bradley Estates NI Ltd for themselves and for the vendor/lessor whose agents they are, give notice that:- (i) the particulars are set out as a general outline for guiding potential purchasers/tenants and do not constitute any part of an offer or contract, (ii) any representation including descriptions, dimensions, references to condition, permissions or licenses for uses or occupation, access or any other details are given in good faith and are believed to be correct, but any intending purchaser or tenant should not rely on them as statements or representations of fact but must satisfy themselves (at their own expense) as to their correctness, (iii) neither Bradley Estates NI Ltd, nor any of their employees have any authority to make any or give any representation or warranty in relation to the property. Note: All plans and photographs are for identification purposes only. Subject to contract.
Travel Time From This Property

Important PlacesAdd your own important places to see how far they are from this property.
Agent Accreditations




