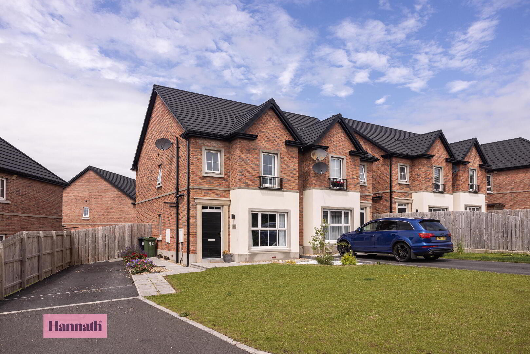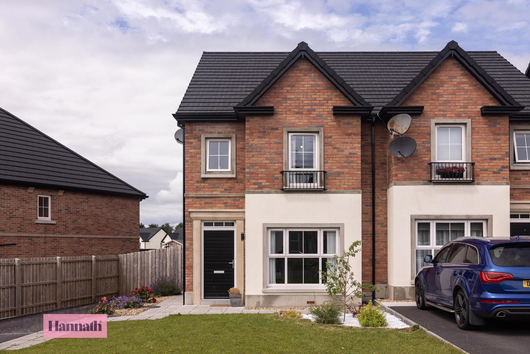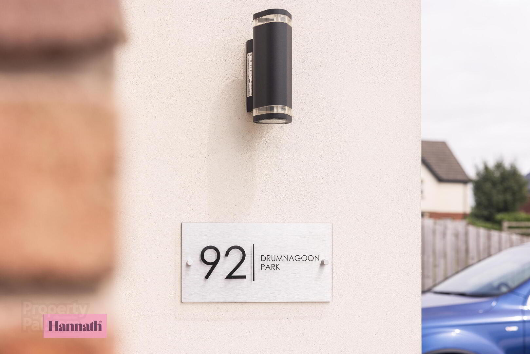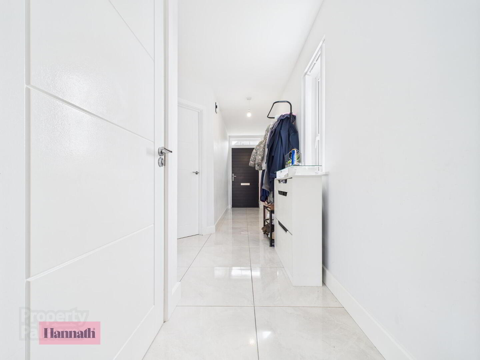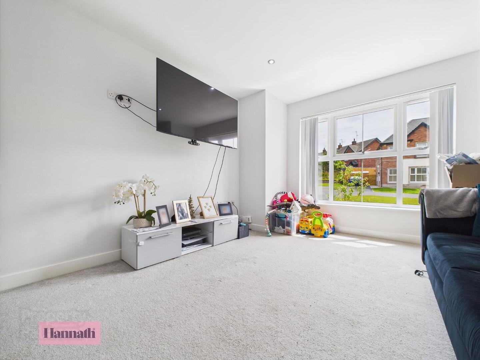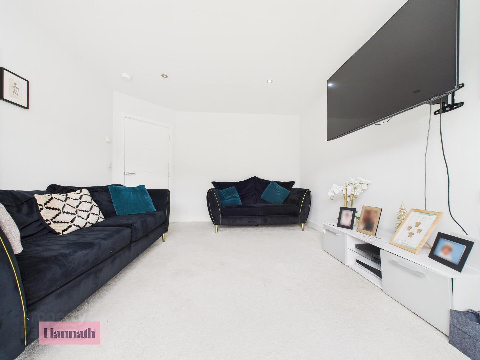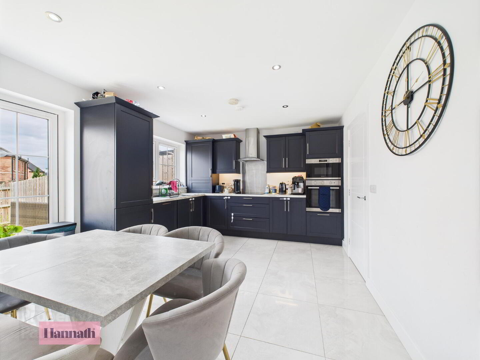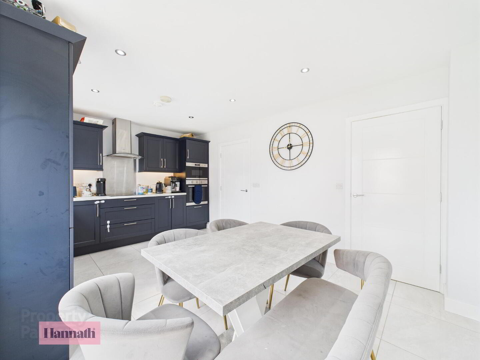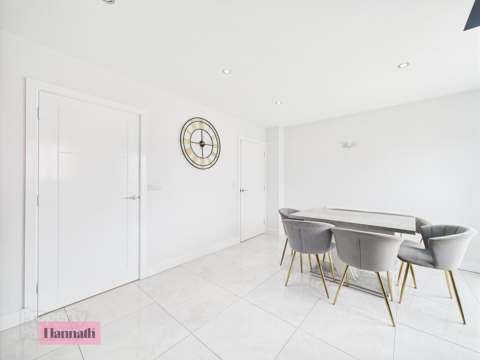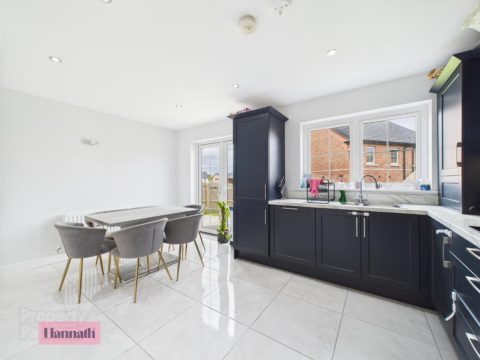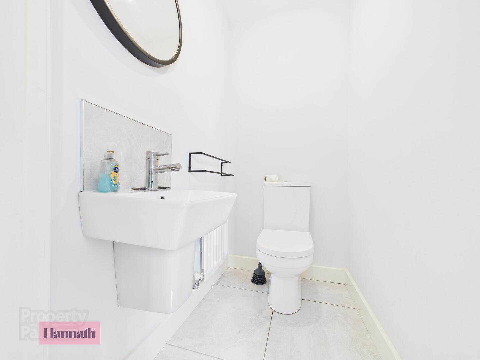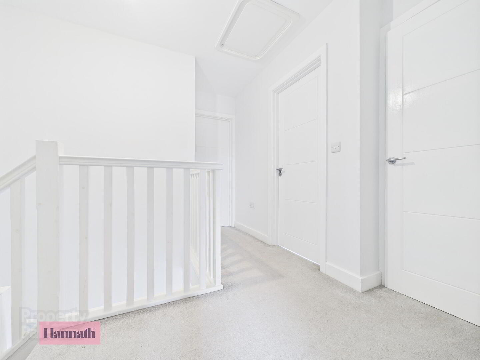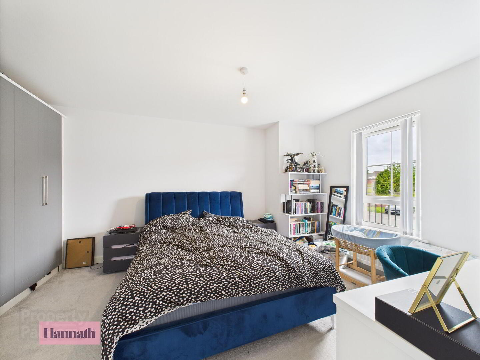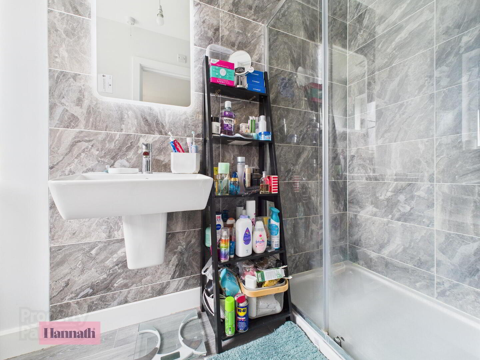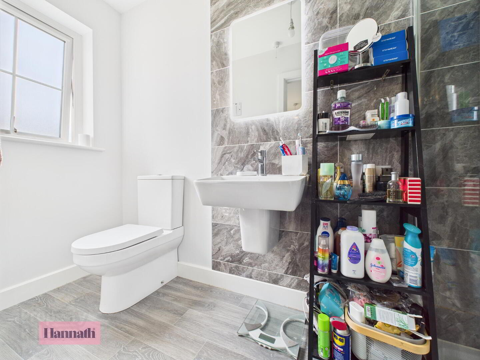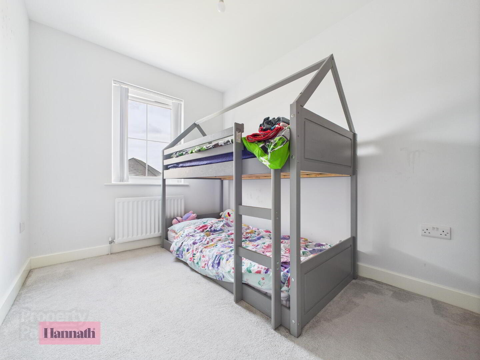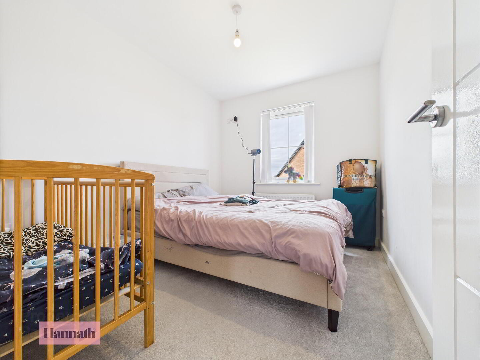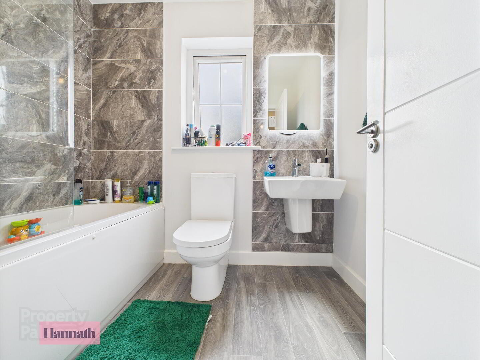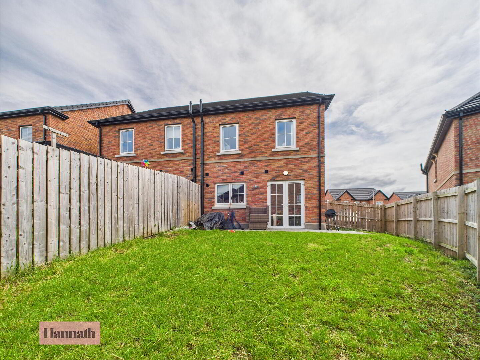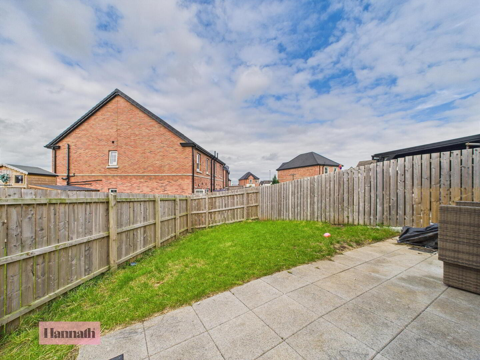92 Drumnagoon Park, Craigavon, BT63 5GJ
Offers Over £179,950
Property Overview
Status
For Sale
Style
Semi-detached House
Bedrooms
3
Bathrooms
2
Receptions
1
Property Features
Tenure
Not Provided
Energy Rating
Heating
Gas
Broadband
*³
Property Financials
Price
Offers Over £179,950
Stamp Duty
Rates
£1,029.50 pa*¹
Typical Mortgage
Additional Information
- Well presented three bedroom semi-detached property
- Spacious living room
- Kitchen/diner with an array of fitted units and integrated appliances
- Utility room
- Downstairs WC
- Master bedroom with en-suite
- Two further well proportioned bedrooms
- Three piece bathroom suite
- Fully enclosed rear garden
- Off street parking
- Gas central heating
- PVC double glazed windows
- Situated near Craigavon Area hospital, Rushmere shopping centre, Craigavon Omniplex, South Lake Leisure Centre, Portadown town centre, schools, restaurants, nightlife and other local amenities as well as M1 interchange.
- Early viewings recommended
92 Drumnagoon Park, Craigavon
Hannath are pleased to present this pristine three-bedroom semi-detached home, situated in the sought-after Drumnagoon Park development. The ground floor boasts a generous lounge, a contemporary kitchen/diner complete with integrated appliances, a utility room, and a convenient WC. Upstairs, you'll find three well-sized double bedrooms, including a master with an en-suite, plus a stylish three-piece family bathroom. Tastefully decorated throughout, this stunning property is ideally located within walking distance to Rushmere Shopping Centre, Tesco, and Omniplex. Perfect for a wide range of buyers, early viewings are highly recommended.
Situated near Craigavon Area hospital, Rushmere shopping centre, Craigavon Omniplex, South Lake Leisure Centre, Portadown town centre, schools, restaurants, nightlife and other local amenities as well as M1 interchange.
- Entrance Hall 20' 2'' x 3' 10'' (6.14m x 1.17m)
- Tiled floor. Single panel radiator.
- Living Room 15' 5'' x 11' 7'' (4.70m x 3.53m)
- Carpet flooring.
- Kitchen/Diner 11' 0'' x 15' 10'' (3.35m x 4.82m)
- Range of high and low level fitted units with hard wearing work top, stainless steel sink and mixer tap. Integrated fridge/freezer, hob, oven, microwave and dishwasher. Tiled flooring. Double panel radiator. Access to rear garden via; PVC double doors.
- Utility Room
- Tiled flooring. Plumbed for washing machine. Space for tumble dryer.
- WC 3' 5'' x 4' 10'' (1.04m x 1.47m)
- Comprising of; low flush WC and wash hand basin. Tiled flooring and splash back. Single panel radiator.
- Landing 10' 6'' x 3' 0'' (3.20m x 0.91m)
- Carpet flooring. Access to storage cupboard and roof space.
- Master bedroom 15' 6'' x 11' 8'' (4.72m x 3.55m)
- Front aspect room. Carpet flooring. Double panel radiator. Access to built in wardrobes. Access to;
- En-suite 10' 1'' x 3' 11'' (3.07m x 1.19m)
- Three piece en-suite comprising of; low flush WC, wash hand basin and mains shower. Tiled splash back and shower enclosure. Vinyl flooring. Heated towel rail.
- Bedroom 2 10' 1'' x 8' 2'' (3.07m x 2.49m)
- Rear aspect room. Carpet flooring. Single panel radiator.
- Bedroom 3 9' 9'' x 7' 5'' (2.97m x 2.26m)
- Rear aspect room. Carpet flooring. Single panel radiator. Access to built in wardrobes.
- Bathroom 7' 4'' x 5' 7'' (2.23m x 1.70m)
- Three piece bathroom suite comprising of; low flush WC, wash hand basin and fitted bath with shower attachment. Tiled splash back, partially tiled walls and vinyl flooring. Heated towel rail.
- Exterior
- The front garden is mainly laid in lawn and offers off street parking for multiple cars with a tarmac driveway. The rear garden is fully enclosed with fence surround. It is mainly laid in lawn with patio area.
These particulars are given on the understanding that they will not be construed as part of a contract, conveyance, or lease. None of the statements contained in these particulars are to be relied upon as statements or representations of fact.
Whilst every care is taken in compiling the information, we can give no guarantee as to the accuracy thereof.
Any floor plans and measurements are approximate and shown are for illustrative purposes only.
Travel Time From This Property

Important PlacesAdd your own important places to see how far they are from this property.
Agent Accreditations



