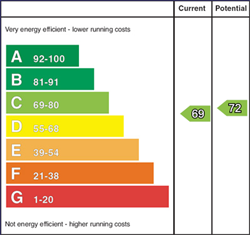
91 Crawfordsburn Road, Newtownards, BT23 4UH
£495,000

Contact Ulster Property Sales (Newtownards)
OR
Description & Features
- Beautifully Modernised Detached Bungalow On The Outskirts Of Newtownards
- Adaptable Accommodation With Three/Four Double Bedrooms And Two/Three Reception Areas
- Large Primary Bedroom With Modern Ensuite Wetroom
- Private Site With Sweeping Driveway, Parking Bay And A Well Established Mature Planting Scheme
- Stunning Kitchen/Living/Dining Area With A Good Range Of Units And Walk In Larder
- Main Living Room With Floor To Ceiling Window And Wood Burning Stove
- Gas Fired Central Heating And uPVC Double Glazed Windows
- Renovation Carried Out In 2017 To A High Standard Throughout
Set on a private site on Crawfordsburn Road in Newtownards, this charming property offers a delightful blend of space, comfort, and style. Built in the 1970s, this stunning detached bungalow boasts a generous 1950 sq ft of living space, making it an ideal home for families looking for room to grow.
As you step inside, you are greeted by two inviting reception rooms that offer the perfect setting for entertaining guests or simply relaxing with your loved ones. With three/four well-appointed bedrooms, including a modern wetroom in the primary bedroom, this home provides ample space for everyone to unwind in comfort.
The property's adaptable layout allows for the flexibility of having either three bedrooms and three reception rooms or four bedrooms and two reception rooms, catering to your specific needs. The guest wc and modern family bathroom add convenience to everyday living, ensuring both style and functionality.
Outside, the landscaped gardens to the front and rear create a picturesque setting, perfect for enjoying the outdoors. The large paved entertaining area is ideal for hosting gatherings or simply basking in the tranquillity of your surroundings. Additionally, the double garage with power and light offers practicality and storage space for your vehicles and belongings.
Located in the popular area of Newtownards, this home provides easy access to the town centre and arterial routes to Belfast City Centre, making it a convenient choice for commuters. Don't miss the opportunity to make this wonderful property your new home.
Room Measurements
- Accommodation Comprises:
- Entrance Hall
- Engineered wooden flooring, recessed spotlighting.
- Family Room/Bedroom 4 4.3m x 3.4m (14' 1" x 11' 2")
- Wall panelling, overlooking front garden.
- Living Room 5.2m x 4.2m (17' 1" x 13' 9")
- Engineered wooden flooring, Scrabo stone fireplace with wood burning stove, floor to ceiling feature window, recessed spotlighting, feature arch doorway to kitchen.
- Kitchen/Living/Dining Room 6.2m x 3.7m (20' 4" x 12' 2")
- Modern range of high and low level units, quartz work surfaces, space for informal dining, space for American style fridge/freezer, space for range cooker, integrated stainless steel extractor fan and hood, integrated dishwasher, double "Rangemaster" ceramic sink with mixer tap, engineered wooden flooring, part tiled walls, walk in larder cupboard, space for dining, door to rear garden area.
- Utility Room 1.9m x 1.8m (6' 3" x 5' 11")
- High and low level units, wood laminate work surface, single stainless steel sink with mixer tap and built in drainer, space for tumble dryer, plumbed for washing machine, engineered wooden flooring, gas boiler, part tiled walls.
- Guest WC
- White suite comprising wall mounted wash hand basin with feature tiled splashback and mixer tap, low flush wc, engineered wooden flooring, recessed spotlighting, extractor fan.
- Rear Hall
- Engineered wooden flooring, access to roofspace, recessed spotlighting.
- Bedroom 1 4.3m x 3.6m (14' 1" x 11' 10")
- Engineered wooden flooring, recessed spotlighting, double room, wetroom.
- Ensuite Wetroom
- White suite comprising walk in shower area with overhead shower, high flush wc, wall mounted wash hand basin with mixer tap and tiled splashback, recessed spotlighting, extractor fan.
- Bedroom 2 4.6m x 3.8m (15' 1" x 12' 6")
- Engineered wooden flooring, recessed spotlighting, double room.
- Bedroom 3 3.8m x 3.6m (12' 6" x 11' 10")
- Engineered wooden flooring, recessed spotlighting, double room.
- Bathroom
- White suite comprising walk in shower enclosure with overhead shower and glazed screen, wall mounted wash hand basin with mixer tap and splashback, low flush wc, panelled bath with mixer tap and shower attachment, wall mounted chrome radiator, tiled flooring, recessed spotlighting, extractor fan.
- Outside
- Front: gated entry, tarmac driveway with parking for multiple vehicles and parking bay, area in lawn, mature plants, shrubs, hedging and trees, power sockets, lighting scheme. Rear: paved entertaining area, area in lawn, vegetable beds, fruit trees, outside lights, outside tap, access to garage.
- Garage
- Double garage, power and light.
Housing Tenure
Type of Tenure
Not Provided
Location of 91 Crawfordsburn Road

Broadband Speed Availability

Superfast
Recommended for larger than average households who have multiple devices simultaneously streaming, working or browsing online. Also perfect for serious online gamers who want fast speed and no freezing.
Potential speeds in this area
Legal Fees Calculator
Making an offer on a property? You will need a solicitor.
Budget now for legal costs by using our fees calculator.
Solicitor Checklist
- On the panels of all the mortgage lenders?
- Specialists in Conveyancing?
- Online Case Tracking available?
- Award-winning Client Service?
Home Insurance
Compare home insurance quotes withLife Insurance
Get a free life insurance quote withIs this your property?
Attract more buyers by upgrading your listing
Contact Ulster Property Sales (Newtownards)
OR











































