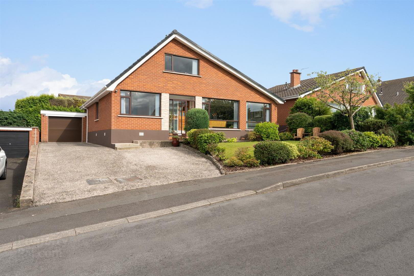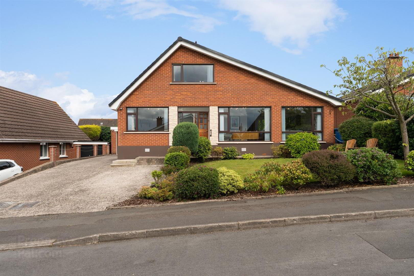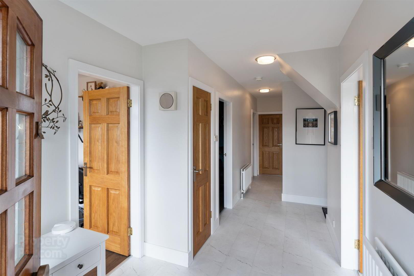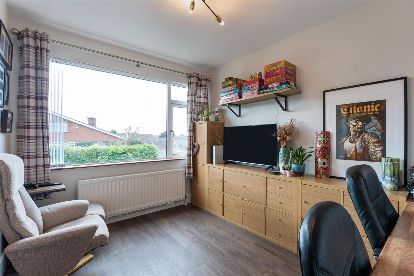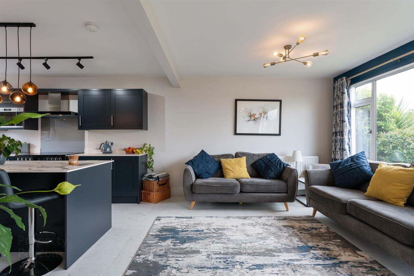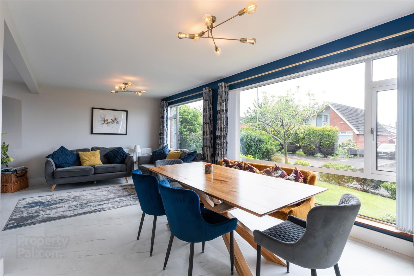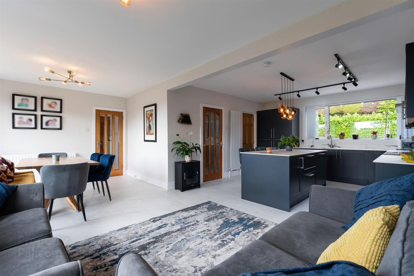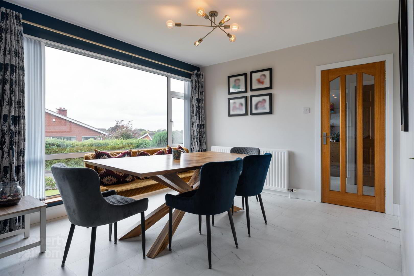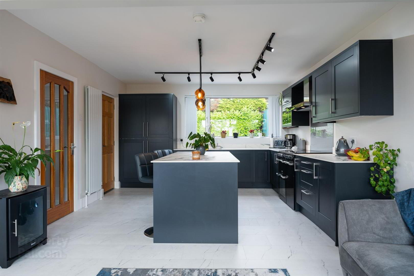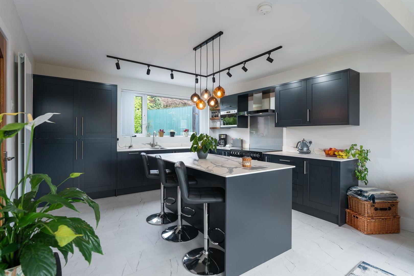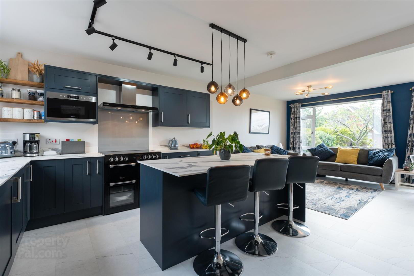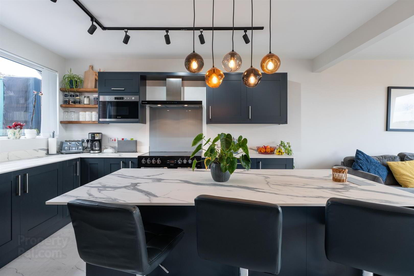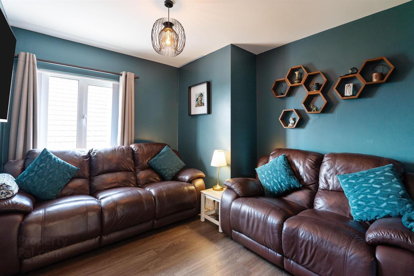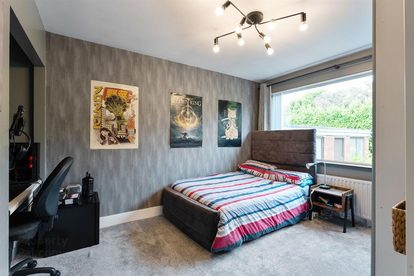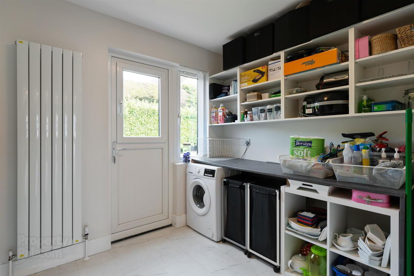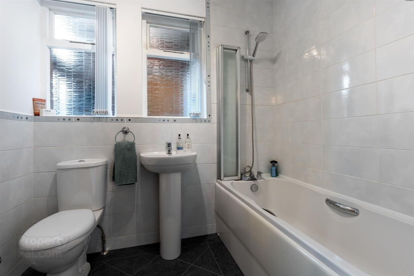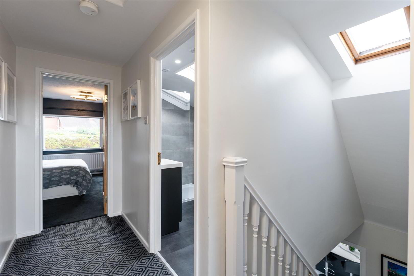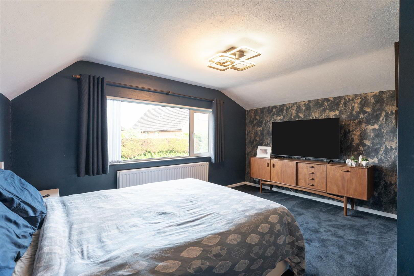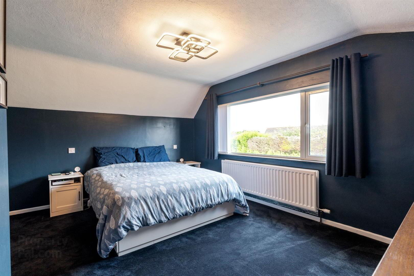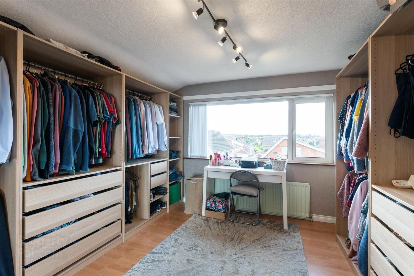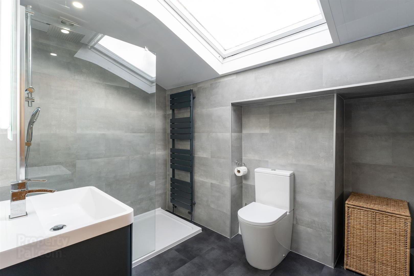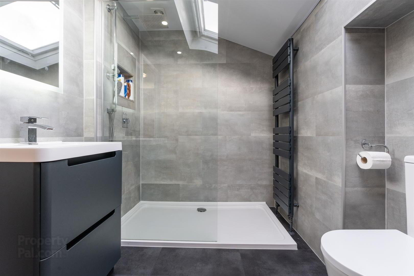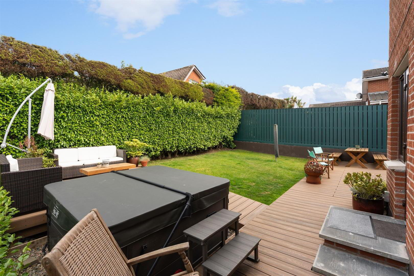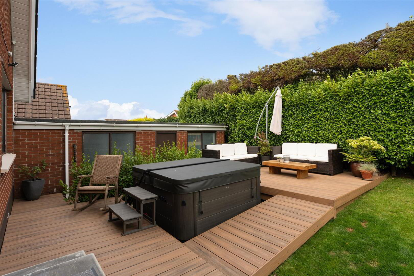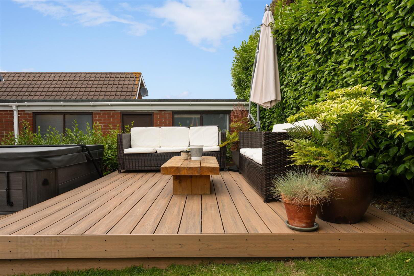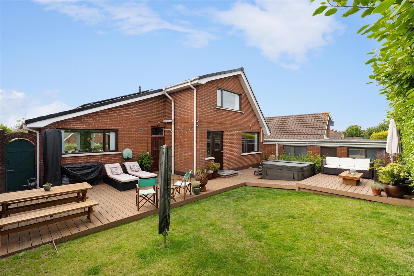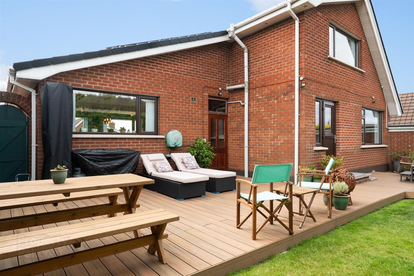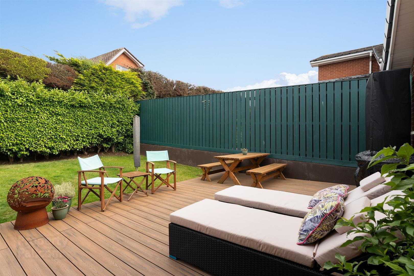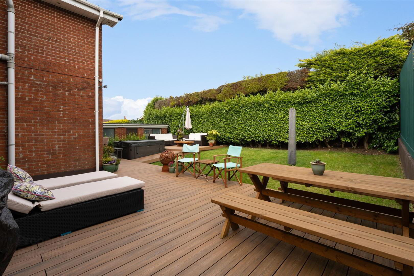Sale agreed
9 Silverbirch Park, Bangor, BT19 6ET
Sale agreed
Property Overview
Status
Sale Agreed
Style
Detached House
Bedrooms
4
Bathrooms
2
Receptions
2
Property Features
Tenure
Leasehold
Energy Rating
Broadband
*³
Property Financials
Price
Last listed at Offers Over £330,000
Rates
£1,764.53 pa*¹
Additional Information
- 4 Bedrooms
- 2+ Reception Rooms
- uPVC Double Glazing
- Phoenix Gas Heating System
- Newly Fitted Kitchen
- Downstairs Bathroom
- Upstairs Shower Room
- Detached Garage
- Cavity Wall Insulation
- 6Kwh PV system installed Dec 24
If its got your name on it you'll need to act fast, get a viewing now and secure your future lifestyle.
- ACCOMMODATION
- 9 Pane oak door with side panel into ...
- ENTRANCE HALL
- Built-in cloaks cupboard. Luxury Vinyl flooring.
- LOUNGE 6.45m x 4.14m narrowing to 3.28m (21'2" x 13'7" na
- Luxury Vinyl flooring.
- KITCHEN 3.96m x 3.23m (13'0" x 10'7")
- Range of navy high and low level cupboards and drawers with compact laminate work surfaces. Extractor hood with Samsung integrated fan and light. Stainless steel single drainer stainless steel sink unit with mixer taps. Integrated fridge/freezer. Luxury Vinyl flooring.
- REAR PORCH
- Boiler house.
- STUDY 3.35m x 2.72m (11'0" x 8'11")
- Luxury Vinyl flooring.
- FAMILY ROOM / BEDROOM 4 3.30m x 2.74m at widest pt (10'10" x 9'0" at wides
- Luxury Vinyl flooring.
- BEDROOM 3 3.71m x 3.30m (12'2" x 10'10")
- UTILITY ROOM 2.87m x 2.59m (9'5" x 8'6")
- Plumbed for washing machine. Shelving. Luxury Vinyl flooring.
- BATHROOM
- White suite comprising: Panelled bath wtih mixer tap and telephone shower attachment. Pedestal wash hand basin with mixer taps. W.C. Part tiled walls.
- STAIRS TO LANDING
- BEDROOM 1 4.29m x 3.68m (14'1" x 12'1")
- BEDROOM 2 3.99m x 3.30m (13'1" x 10'10")
- Access to eaces. Laminated wood floor.
- SHOWER ROOM
- Comprising: Tiled shower cubicle with Thermostatic shower. Vanity unit with inset wash hand basin. W.C. Panelled walls and PVC ceiling. Composite floor tiling. 3 Downlights. Anthracite heated towel rail. Double glazed Velux window.
- OUTSIDE
- DETACHED GARAGE 8.13m x 3.10m (26'8" x 10'2")
- Roller door. Light and power.
- FRONT
- Garden in lawn.
- REAR
- Enclosed garden in lawn with shrubs. Composite decking. Lights. Tap. Outside power.
Travel Time From This Property

Important PlacesAdd your own important places to see how far they are from this property.
Agent Accreditations

Not Provided


