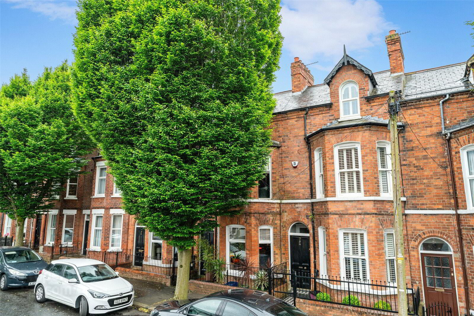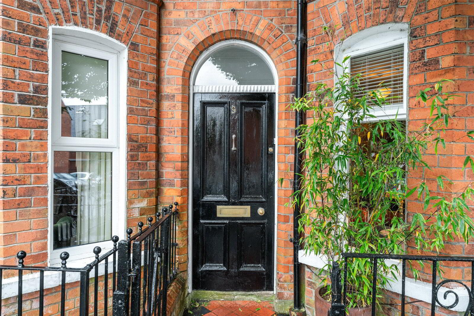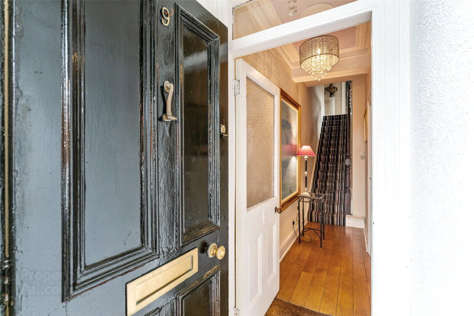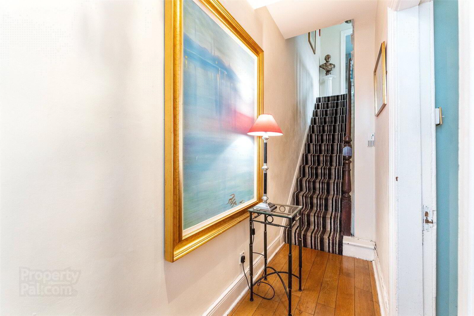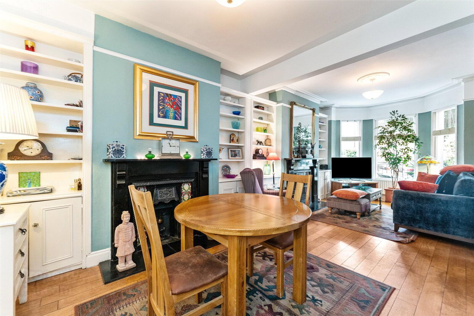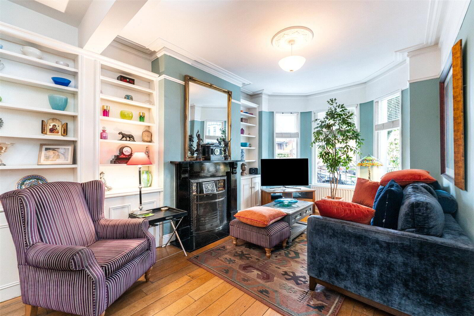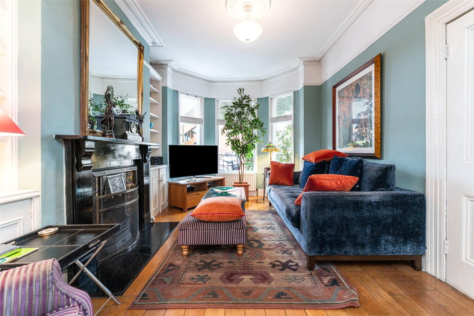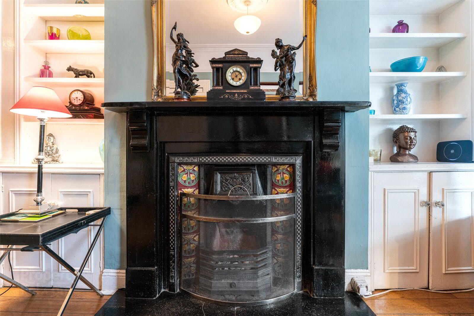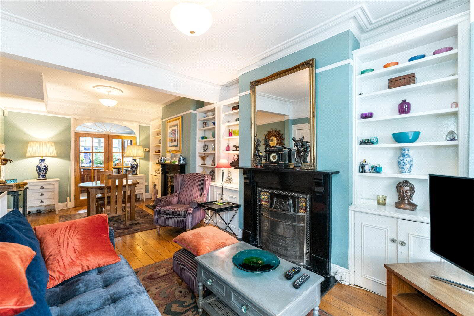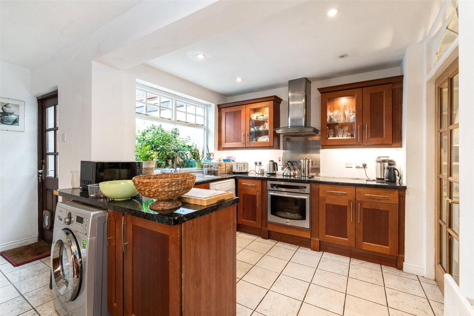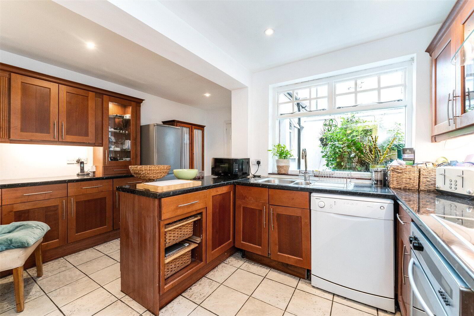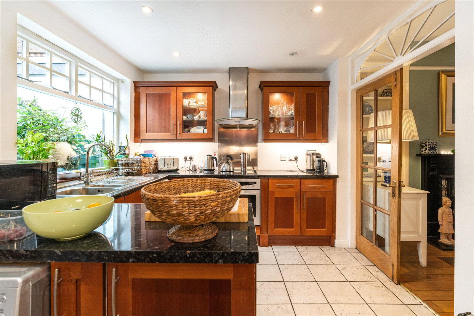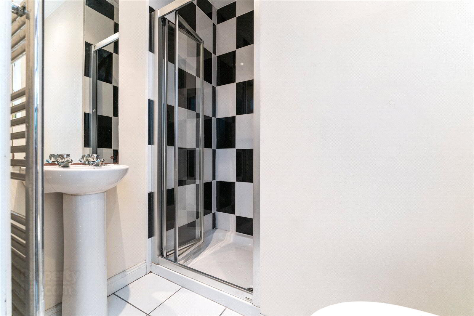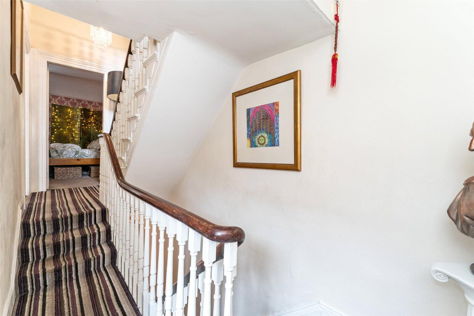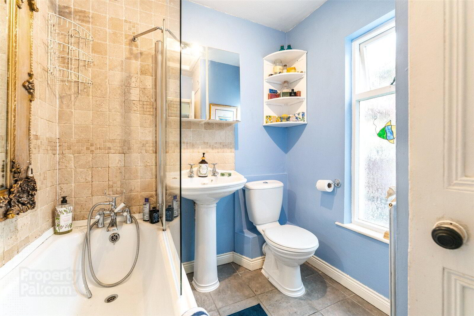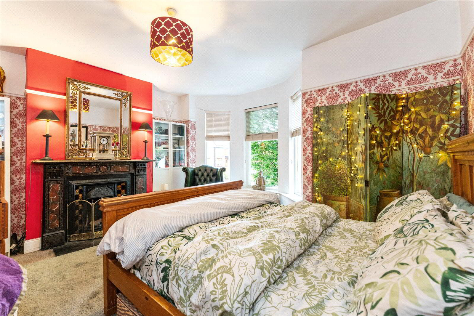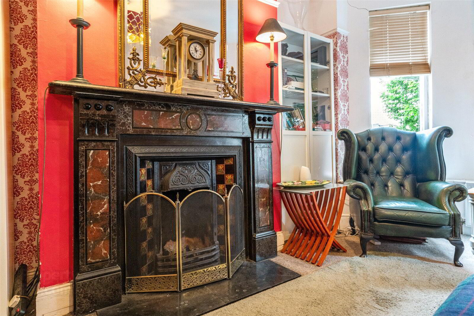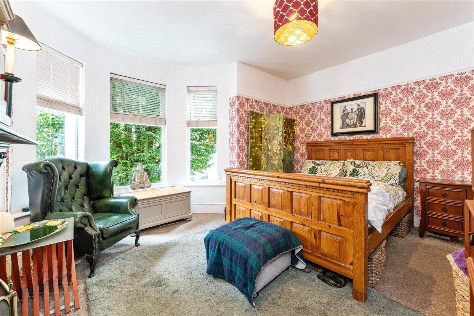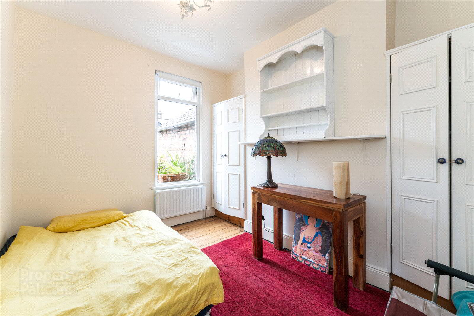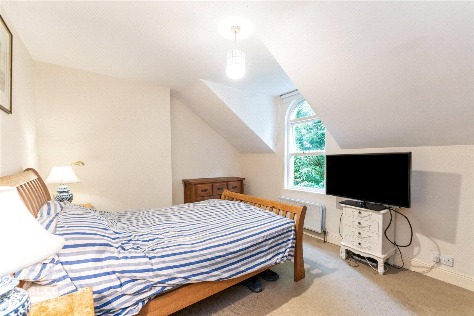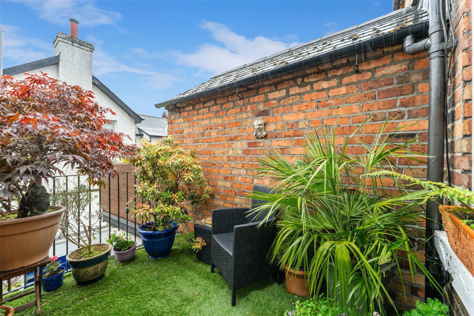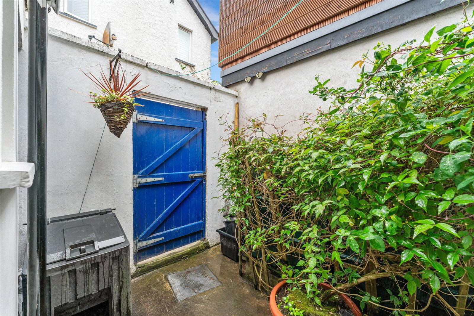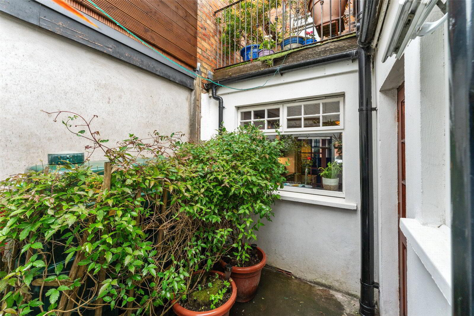For sale
9 Lancefield Road, Belfast, BT9 6LL
Asking Price £350,000
Property Overview
Status
For Sale
Style
Terrace House
Bedrooms
4
Bathrooms
2
Receptions
2
Property Features
Year Built
1910*⁴
Tenure
Not Provided
Energy Rating
Broadband
*³
Property Financials
Price
Asking Price £350,000
Stamp Duty
Rates
£2,158.43 pa*¹
Typical Mortgage
Additional Information
- Handsome Victorian Red Brick Three Storey Terrace
- Four Bedrooms
- Spacious Through Lounge With Bay Window
- Modern Fitted Kitchen With Integrated Appliances
- Downstairs Shower Room
- Contemporary White Bathroom Suite
- Oil Fired Central Heating
- Very Well Presented Throughout
- Located Within Walking Distance Of Lisburn Road
- Convenient To An Array Of Shops, Cafes And Boutiques
- Easy Accessible By Motorway, Rail And Bus Networks
- Excellent Local Shops, Parks And Churches Close By
- Entrance Porch
- Corniced ceiling.
- Entrance Hall
- Corniced ceiling. Solid oak floor.
- Through Lounge/ Dining
- 7.8m x 3.15m (25'7" x 10'4")
Two slate fireplaces with tiled insets and tiled hearth. Solid Oak wood flooring. Understairs storage cupboard. Cornice ceiling, picture rail and built-in book cases. French doors to... - Kitchen
- 4.32m x 4.22m (14'2" x 13'10")
Excellent range of high and low level units, glass display cabinets, under unit lighting, 1/2 bowl stainless steel sink unit with mixer tap. Integrated four ring hob and stainless steel integrated oven and stainless steel and glass extractor fan over. Plumbed for washing machine, recess for fridge freezer and ceramic tiled floor. - Downstairs Shower Room
- White suite comprising fully tiled shower cubicle, pedestal wash hand basin and low flush WC. Ceramic tiled floor and recessed low voltage spot lights.
- Bathroom
- Contemporary white suite comprising panelled bath, with hand held shower and shower over, pedestal wash hand basin and low flush WC. Access to shelved hot press.
- Bedroom 1/ Living Room
- 4.5m x 4.17m (14'9" x 13'8")
(max) Picture rail, exposed wood floor, marble fireplace with tiled inset, slate hearth and open fire. - Bedroom 2
- 3.4m x 2.46m (11'2" x 8'1")
Built-in robes and exposed wooden floor. - Bedroom 3
- 4.5m x 3.28m (14'9" x 10'9")
- Bedroom 4
- 3.4m x 2.82m (11'2" x 9'3")
Velux window.
Travel Time From This Property

Important PlacesAdd your own important places to see how far they are from this property.
Agent Accreditations





