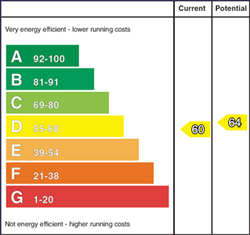9 Carrowcrin Road, Armoy, Ballymoney, County Antrim, BT53 8YL
£355,000
Contact McAfee Properties (Ballycastle)

Description & Features
- Upvc double glazed windows.
- Oil fired central heating.
- Flexible living accommodation with 3 or 4 bedrooms and 3 or 4 reception rooms.
- Quiet countryside location.
- Surrounded by gardens in lawn, vegetable gardens to the side and rear, trees, flower beds, shrubs etc.
- Spacious parking areas.
- Perfect amount of privacy with concrete driveway.
- Stunning views over the surrounding countryside and Slieveanorra, Knocklayde, Croghan Mountains in the distance.
- Very well maintained by the current owner.
- Sure to appeal to a range of prospective purchasers.
- We as selling agents strongly recommend viewing to fully appreciate the proportions, flexible accommodation, and location of the same.
- Please note that viewing is strictly by appointment only.
We are delighted to offer for sale this 3 or 4 bedroom, 3 or 4 reception room flexible living accommodation detached property in a quiet countryside location on the Carrowcrin Road. The property benefits from having a large kitchen/dining area, sun lounge and separate dining room (or fourth bedroom).
Gardens in lawn surround the property along with vegetable gardens and ample tarmac parking space. The concrete driveway gives the property the perfect amount of privacy will enjoying beautiful open views over the surrounding countryside and towards Slieveanorra, Knocklayde, Croghan Mountains in the distance.
The property has been very well maintained by the current owners and is sure to appeal to a range of prospective purchasers. We as selling agents strongly recommend viewing to fully appreciate the proportions, flexible accommodation, and location of the same.
Please note that viewing is strictly by appointment only.
Room Measurements
- Entrance Porch:
- Tiled floor.
- Entrance Hall:
- Tiled flooring, eyeball lighting.
- Lounge: 6.02m x 3.86m (19' 9" x 12' 8")
- Wooden flooring, multi fuel stove, eyeball lighting and superb views to the front.
- Kitchen/Dinette: 5.94m x 3.86m (19' 6" x 12' 8")
- With an extensive range of eye and low level units, tiled between the worktop and the eye level units, ‘Bosch’ hob, ‘Bosch’ stainless steel extractor fan, saucepan drawers, glass display units, bowl and a half ceramic sink unit, integrated fridge, plumbed for an automatic dishwasher, tiled floor.
- Utility Room: 2.9m x 1.73m (9' 6" x 5' 8")
- Broom cupboard, plumbed for an automatic washing machine, tiled floor, stainless steel sink units, tiled between the worktop and the eye level units, space for a tumble dryer.
- Dining Room: 4.27m x 3.84m (14' 0" x 12' 7")
- With views to the front.
- Sun Lounge: 3.56m x 3.56m (11' 8" x 11' 8")
- French doors to rear, tiled floor, access to spacious flagged patio area with views of the surrounding fields and mountains in the distance.
- Bathroom and WC Combined: 2.87m x 2.13m (9' 5" x 7' 0")
- Tiled flooring, telephone hand shower, fully tiled shower cubicle with thermostatic shower, WC and wash hand basin, shaver light, heated towel rail, ½ tiled walls.
- Family Room/Bedroom 4: 4.27m x 3.89m (14' 0" x 12' 9")
- Wooden flooring and views to the front.
- First Floor Accommodation:
- Spacious landing area:
- With linen cupboard and hotpress.
- Bedroom 1: 4.37m x 4.29m (14' 4" x 14' 1")
- With views to front and side, spot lights.
- Bedroom 2: 4.06m x 2.24m (13' 4" x 7' 4")
- With Velux window.
- Bedroom 3: 4.72m x 4.37m (15' 6" x 14' 4")
- Eyeball spot lights and views to the front and side.
- Shower Room: 1.98m x 1.65m (6' 6" x 5' 5")
- WC and wash hand basin, fully tiled shower with thermostatic shower, tiled flooring.
- EXTERIOR FEATURES:
- Tarmac parking areas to the front and side.
- Spacious gardens in lawn to the front hedge enclosed and dotted with a large array of assorted shrubs, flowers, trees etc.
- Concrete driveway from the Carrowcrin Road fence enclosed to the side.
- Spacious tarmac parking area to the rear.
- Garage: 6.1m x 6.1m (20' 0" x 20' 0")
- With roller door, lights and power points, pedestrian door, 2 windows to the side, staircase to first floor roof space with circular window, Velux windows, spot lights.
- Rear vegetable garden.
- Colour stoned pathways.
- Garden in lawn to the rear fence and hedge enclosed with flower bed, shrub and tree borders etc.
- Vegetable garden the side.
- Stocked shrub and flower beds to the side.
- Views towards Slieveanorra, Knocklayde, Croghan Mountains in the distance.
- 2 pond areas to side and garden shed.
Housing Tenure
Type of Tenure
Not Provided
Location of 9 Carrowcrin Road
Leave Armoy Village on the Drones Road heading towards Ballymena, continue for circa 1 mile and turn left onto the Carrowcrin Road. Continue past the construction yard and the property will be on the left hand side.

Broadband Speed Availability

Basic
Suitable for general internet use, like accessing emails and browsing social media or other websites.
Potential speeds in this area
Legal Fees Calculator
Making an offer on a property? You will need a solicitor.
Budget now for legal costs by using our fees calculator.
Solicitor Checklist
- On the panels of all the mortgage lenders?
- Specialists in Conveyancing?
- Online Case Tracking available?
- Award-winning Client Service?


















































