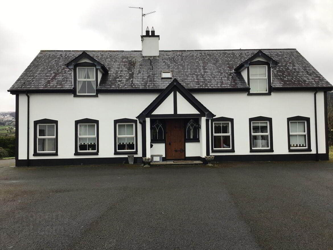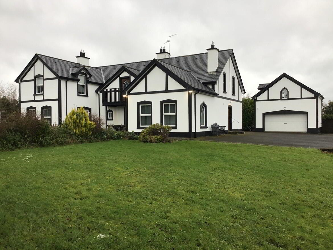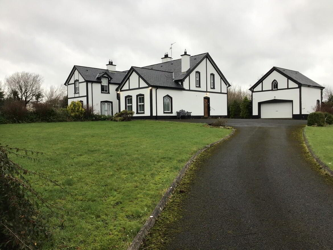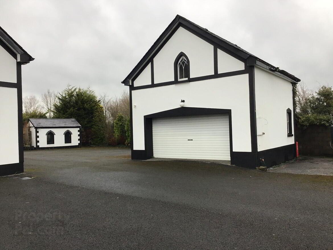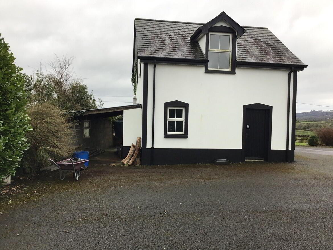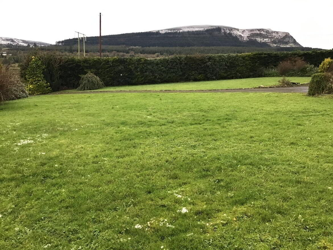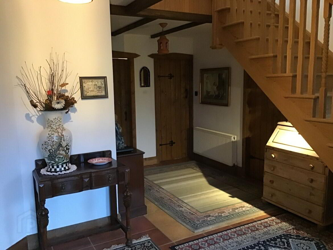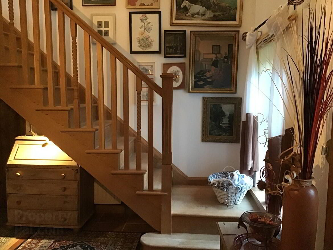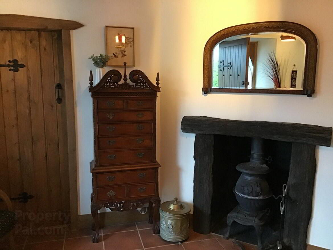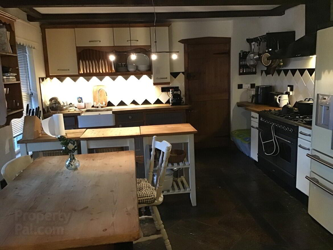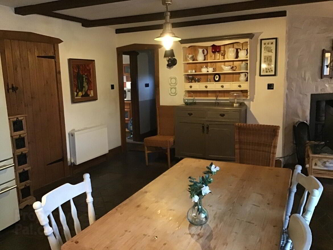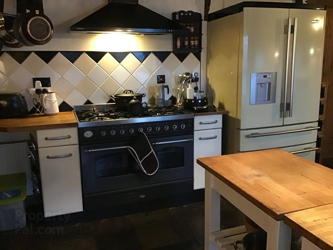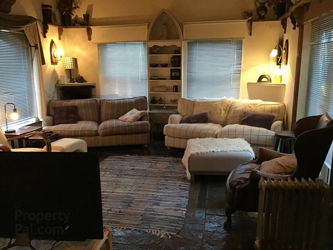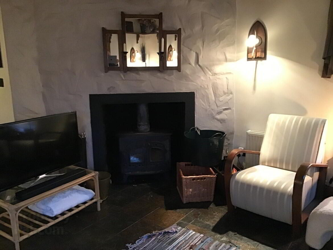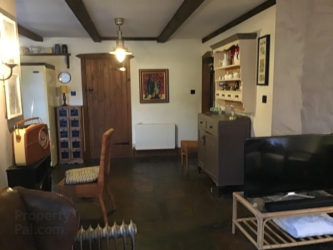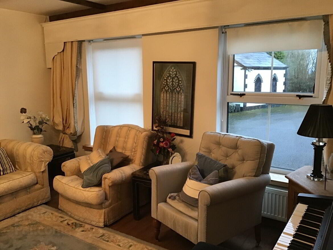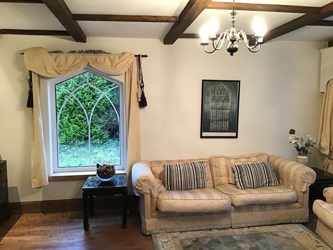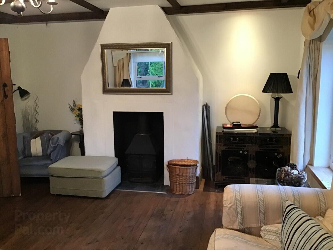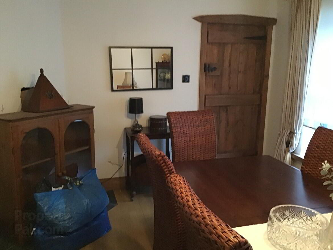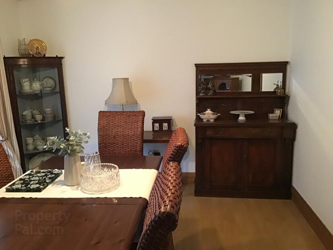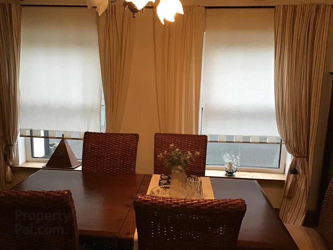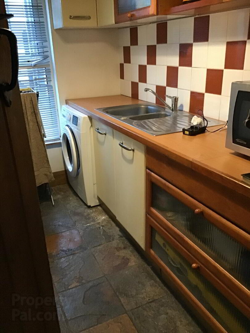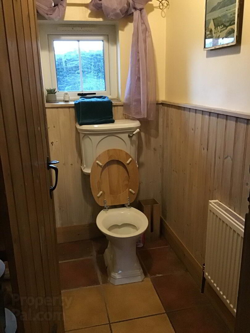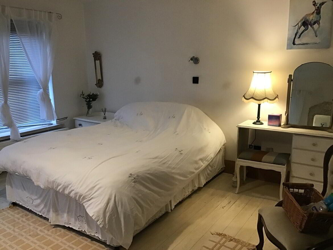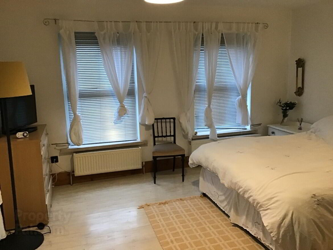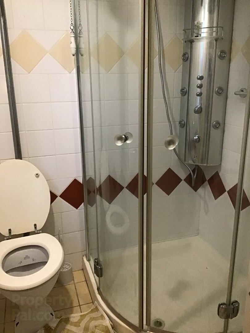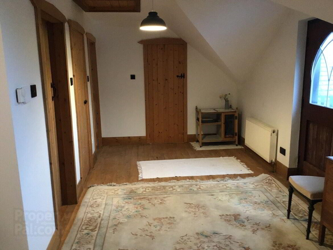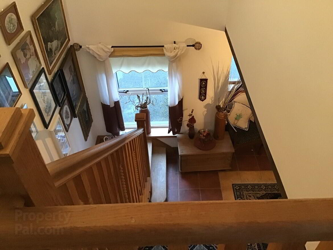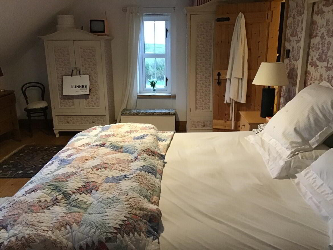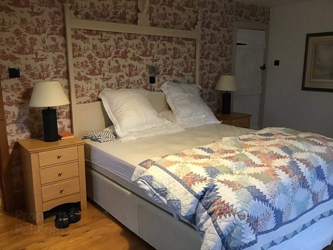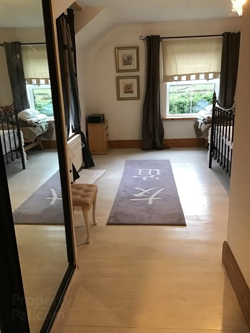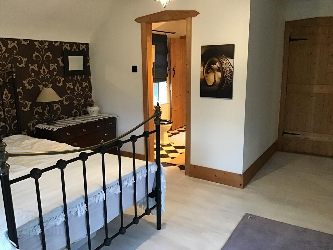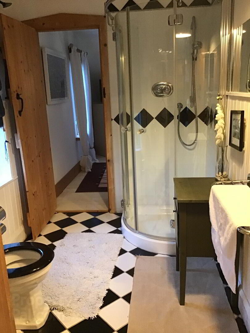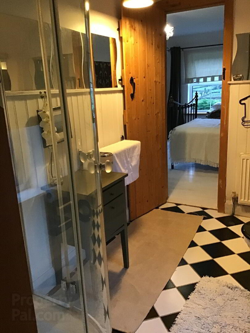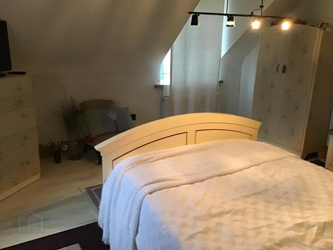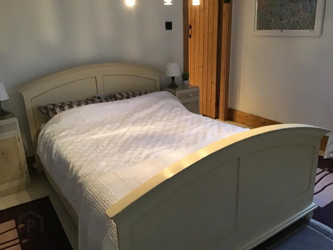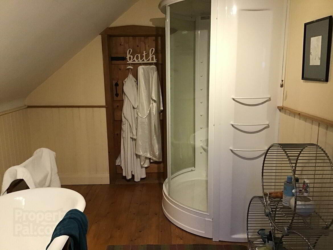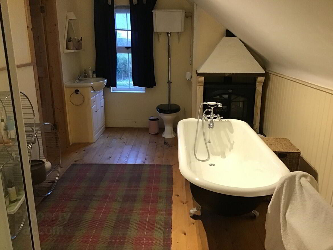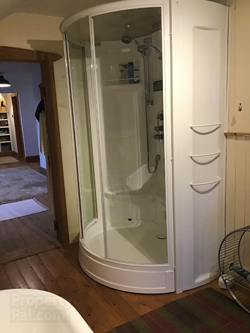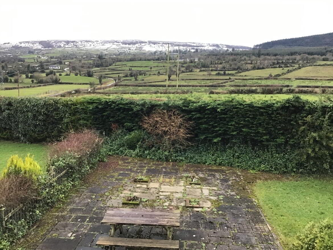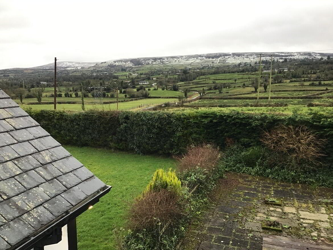9 Carran Road, Knockbodarra, Enniskillen, BT92 3AX
Offers Around £425,000
Property Overview
Status
For Sale
Style
Detached House
Bedrooms
5
Bathrooms
1
Receptions
1
Property Features
Tenure
Not Provided
Heating
Oil
Broadband
*³
Property Financials
Price
Offers Around £425,000
Stamp Duty
Rates
£2,128.72 pa*¹
Typical Mortgage
We Offer for Sale this most impressive and very stylish 5 Bedroom detached residence decorated and maintained to an extremely high standard is situated on an excellent site that affords a most private garden. The property is situated ½ Mile of the Main Swadlinbar / Enniskillen Road. This property will appeal to a broad range of buyers
as a result of its excellent and very warm interior as well as its ideal location. It is a most impressive property.
Entrance Hall: 4.99 x 4.55 (Tiled Floor, Wooden Burning Stove Oak Beams, Oak Stair Case leading to First Floor)
Sitting Room: 5.05 x 4.20 (Wooden Flooring, Oak Beams to Ceiling, Stove Burning Stove)
Kitchen / Dining Area: 6.60 x 3.75 (Slate Flooring, 6 Ring Gas Cooker & Electric Oven, Cream Range Master Cooker, Fridge Freezer, Wooden Worktop & Belfast Sink fitted, Built in High & Low Units, Mobile Kitchen Unit)
Living Area of Kitchen: 4.95 x 4.20 (Double Door Stove, Wood Burning Stove, High Ceiling with Oak Trussess)
Dining Room of Kitchen: 4.37 x 3.07 (Laminated Flooring, Oak Beams)
Pantry of Kitchen: 1.77 x 1.77 (Slate Flooring)
Utility Room: 2.90 x 1.79 (Washing Machine & Dryer, High & Low Units, Slate Flooring)
Back Porch: 1.77 x 1.12
W/C: 1.70 x 1.45 (Tiled Floor, Walls ½ Panelled)
Bedroom 1: 5.55 x 4.17 (Wooden Floor, Fireplace with small stove)
Walk-in-Dressing Room: 1.95 x 1.71
Ensuite: 1.72 x 1.75 (Corner Shower, Walls Fully Tiled, High Level System)
FIRST FLOOR
Landing: 7.55 x 3.62 (Pine Wooden Flooring)
Bedroom 2: 5.87 x 4.22
Bedroom 3: 4.07 x 2.88 (Wooden Pine Flooring)
Bedroom 4: 5.57 x 4.18 (Fitted with Slide Robes)
Ensuite: 2.74 x 1.80
Bedroom 5: 4.20 x 3.96 (Jack & Jill Ensuite Between Bedroom 4 & 5, Tiled Floor, Corner Shower, Walls ¾ Panelled)
Main Bathroom: 4.79 x 2.74 (Full Bathroom Suite, Cast Iron Free Standing Electric Stove, Sink with Vanity Unit, Large Jacuzzi Whirlpool Shower, Bath, Walls ½ Wooden Panelled, Toilet High System)
Walk-in-Hot Press
EXTERIOR:
Double Garage Roll up White Door: 5.33 x 5.50
Upstairs in Double Garage: 5.50 x 5.50
Garden Shed: 4.26 x 2.42
Travel Time From This Property

Important PlacesAdd your own important places to see how far they are from this property.
Agent Accreditations

Not Provided

