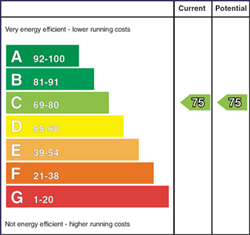
9 Brentwood Park, Belfast, BT5 7LQ
£199,950

Contact Ulster Property Sales (Ballyhackamore)
OR
Tour
Description & Features
- Excellent Extended Semi-Detached Property In Popular Location
- Spacious Living Room With High Quality Water Resistant Timber Laminate
- Open Plan Kitchen With Integrated Appliances And Large Dining Area
- Rear Hallway With Downstairs Toilet And Convenient Access To Garage
- Two Generous Bedrooms And Family Bathroom On First Floor
- Gas Central Heating & New uPVC Double Glazed Windows
- Driveway To Front, And Good Sized Rear Garden With Patio Area
- Convenient Location Close To A Wide Range Of Local Amenities And Transport Routes
This beautifully refurbished and extended semi-detached house is located just off the Ballygowan Road, Castlereagh, and offers a perfect blend of modern living and comfort.
The property offers a spacious attractive living room leading to a stunning open plan kitchen which boasts a stylish centre island, a comprehensive range of integrated appliances and opens to a large dining area, with high quality water resistant timber laminate flooring throughout, and the rear garden via patio doors. Adjacent to the kitchen, the rear hallway includes a convenient cloakroom with a WC, as well as access to the garage, enhancing the practicality of the home. On the first floor, you will find two generously sized bedrooms, and a well appointed family bathroom. Outside, the property benefits from excellent parking facilities, accommodating up to three vehicles, along with well-maintained gardens that offer a delightful outdoor space for relaxing and entertaining.
As part of the extensive refurbishment works, the property has been fully rewired and insulated, plus a gas conversion, new windows, and new heating and plumbing system. This presents a wonderful opportunity for those seeking a low maintenance, stylish and functional home in a sought after location. With its modern features, and spacious layout, it is sure to appeal to a variety of buyers. Early viewing comes highly recommended!
Room Measurements
- Accommodation Comprises
- Entrance Hall
- Storage under stairs. Laminate strip wood flooring.
- Living Room 6.1m x 2.95m (20' 0" x 9' 8")
- Wired for TV behind mirror. Laminate strip wood flooring.
- Kitchen/Dining Room 5m x 3.51m (16' 5" x 11' 6")
- Excellent range of high and low level units, stainless steel oven and ceramic hob, integrated fridge/freezer, dishwasher and washing machine, centre island and breakfast bar. Laminate strip wood flooring, recessed spotlighting. PVC double doors to rear.
- Rear Hall
- Cloakroom
- Low flush WC and vanity unit. Access to garage.
- Garage 3.4m x 2.79m (11' 2" x 9' 2")
- Roller shutter door. Gas boiler. Electric points. Plumbing for washing machine.
- First Floor
- Bedroom 1 3.78m x 3.25m (12' 5" x 10' 8")
- Plus dressing area. TV and aerial points on wall.
- Bedroom 2 2.74m x 2.74m (9' 0" x 9' 0")
- Bathroom
- White suite comprising panelled bath with handheld shower and overhead shower, vanity unit, and low flush WC. Part tiled walls, fully tiled floor, recessed spotlighting, towel rail.
- Outside
- Parking/driveway to front. Gardens to front and rear. (Rear garden has been extended and newly sown)
Housing Tenure
Type of Tenure
Not Provided

Broadband Speed Availability

Superfast
Recommended for larger than average households who have multiple devices simultaneously streaming, working or browsing online. Also perfect for serious online gamers who want fast speed and no freezing.
Potential speeds in this area
Legal Fees Calculator
Making an offer on a property? You will need a solicitor.
Budget now for legal costs by using our fees calculator.
Solicitor Checklist
- On the panels of all the mortgage lenders?
- Specialists in Conveyancing?
- Online Case Tracking available?
- Award-winning Client Service?
Home Insurance
Compare home insurance quotes withLife Insurance
Get a free life insurance quote with
Contact Ulster Property Sales (Ballyhackamore)
OR








































