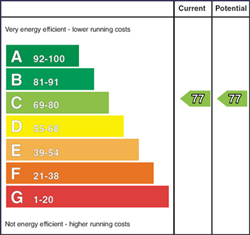
85D Moss Road, Ballygowan, BT23 4LF
£339,950

James Duggan Estates
Contact Agent
OR
Description & Features
- Recently constructed stunning detached residence
- 4 double bedrooms (Master with en-suite)
- Fabulous open plan kitchen and family/dining area
- Large lounge with feature wood burning stove and Herringbone composite flooring
- Down stairs WC
- Separate Utility Room
- Luxury 4 piece bathroom suite
- Fully enclosed rear garden
- Detached garage with remote operated roller door
- Extensive parking to front and side
- Conveniently situated in a much sought after and desired location
- Close to hand to many leading primary schools
A superb example of detached living is this fine home set on Moss Road, between the ever popular Ballygowan and Lisbane. The property, having only been constructed a few years back, still offers that new build feel which is a real credit to its current owners. Offering a large kitchen and dining or family area with separate utility room its ideal for family living. The ground floor further benefits from a large lounge and downstairs WC.
On the first floor there are 4 good sized double bedrooms, master with en-suite shower room and a spacious luxury family bathroom. The property further benefots from Calor gas central heating.
Outside of the property there is ample parking to the front and side on the tarmac driveway. The rear of the property is fully enclosed by timber fencing, with a spacious, detached garage.
This is one you have really got to view, viewings can be arranged by calling James Duggan Estates on (028)90 925050.
Rooms:
Entrance Hall: Composite front door, ceramic tiled flooring, storage cupboard.
Kitchen and Dining (25'4 x 11'8) Large open plan kitchen and dining area, a good range of high and low level units, 1 1/2 sink and drainer, integrated fridge freezer and dishwasher, breakfast bar, ceramic tiled flooring.
Lounge (12'7 x 11'7) Spacious lounge with Herringbone composite flooring, wood burning stove.
Down stairs WC - Wc and wash hand basin.
Utility area (5'4 x 8'8) plumbed for washing machine.
Master bedroom (11'6 x 11'5) plus en-suite shower room to include shower cubicle, vanity unit and WC, part tiled walls and tiled flooring.
Bedroom (12'5 x 11'8)
Bedroom (11'6 x 9'8)
Bedroom (12'5 x 11'8)
Bathroom (8'8 x 8'3) Large family bathroom with modern white 4pc suite, tiled floors and part tiled walls. Chrome radiator.
These property particulars, we believe are correct, however their accuracy is not guaranteed and they do not form part of any contract. All measurements and distances are approximate only. We have not tested any electrical equipment or heating system, if applicable, therefore no warranty is given. Photographs are reproduced for general information only. Prospective purchasers or their professional advisors should make their own enquiries to confirm any details in relation to this property. Room plans, if applicable, are not to scale and for guidance only.
Housing Tenure
Type of Tenure
Freehold
Location of 85D Moss Road
Energy Rating
Current Energy Rating
Potential Energy Rating

Legal Fees Calculator
Making an offer on a property? You will need a solicitor.
Budget now for legal costs by using our fees calculator.
Solicitor Checklist
- On the panels of all the mortgage lenders?
- Specialists in Conveyancing?
- Online Case Tracking available?
- Award-winning Client Service?











































