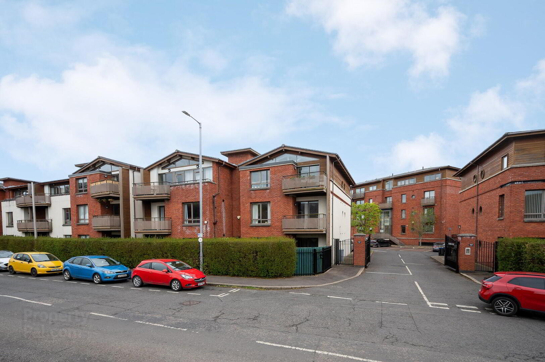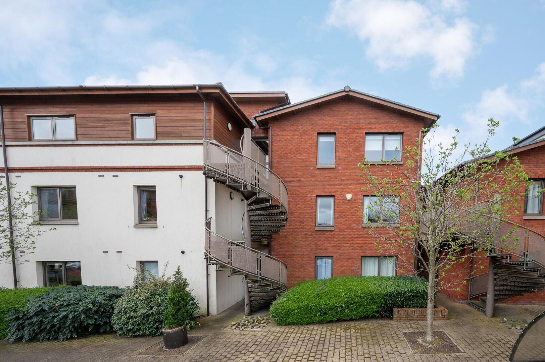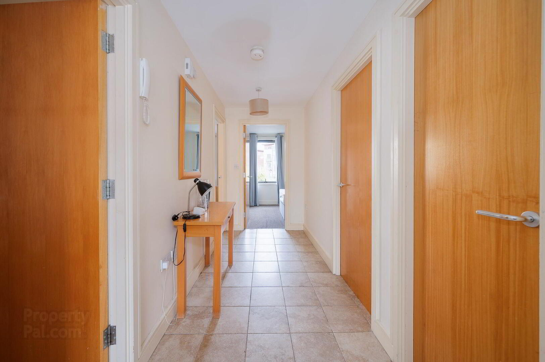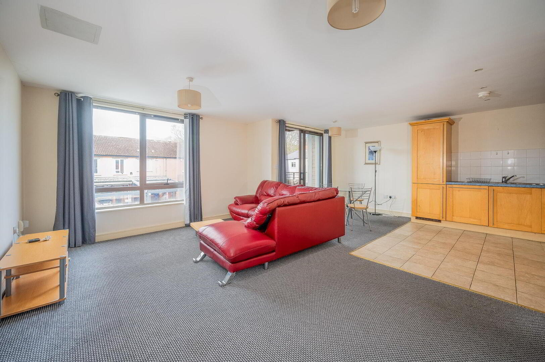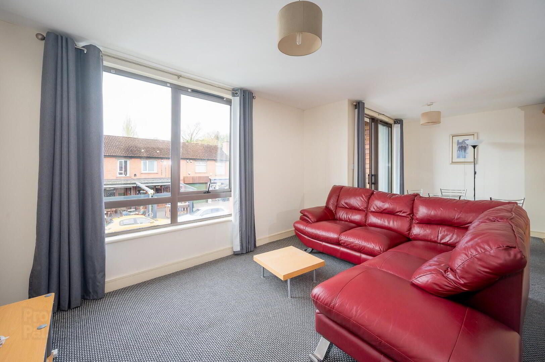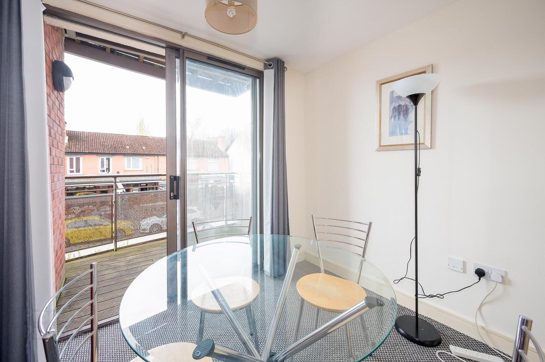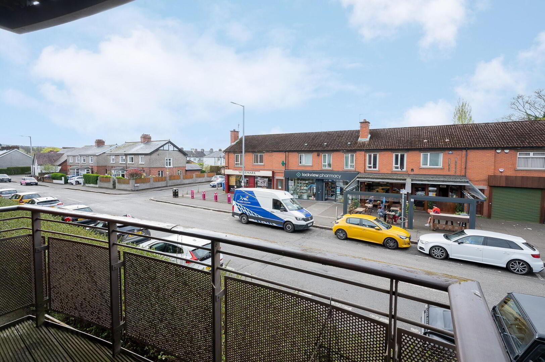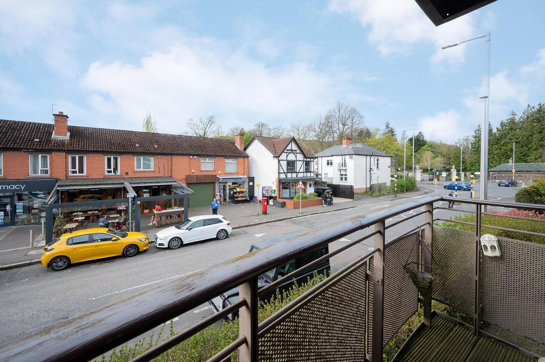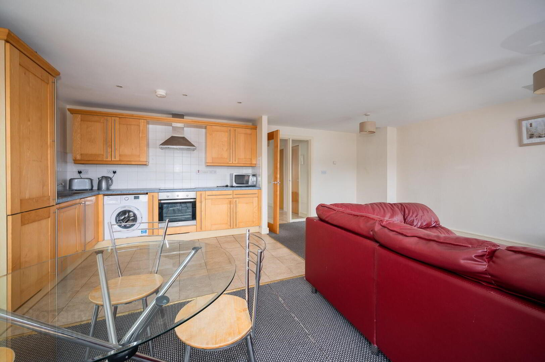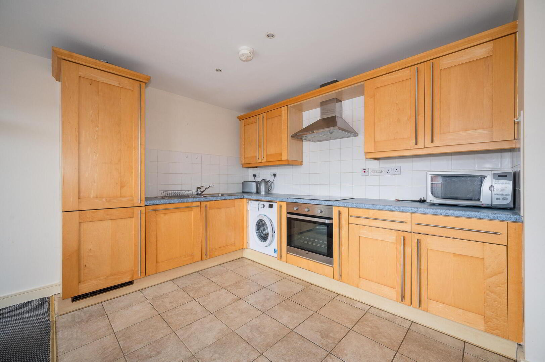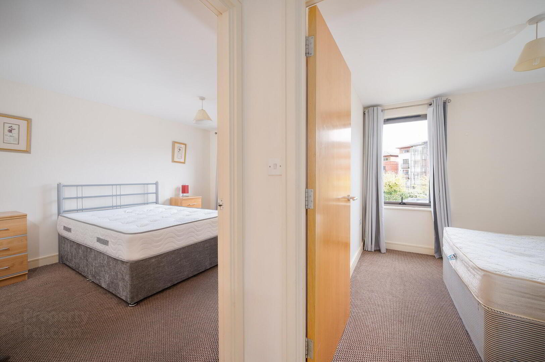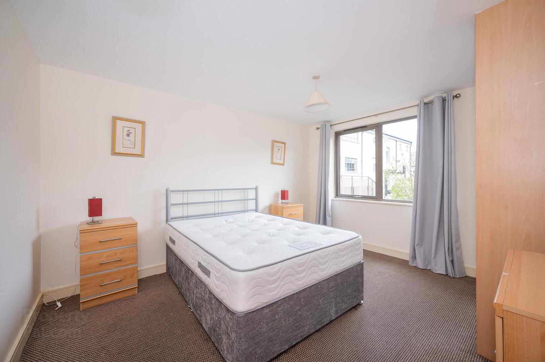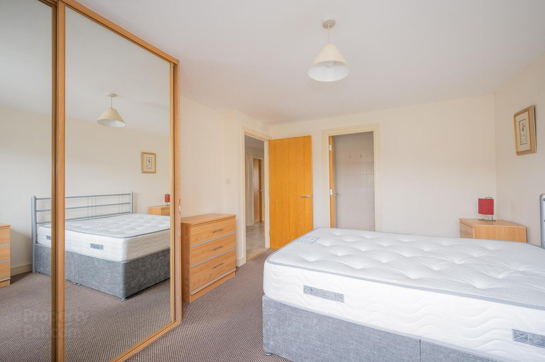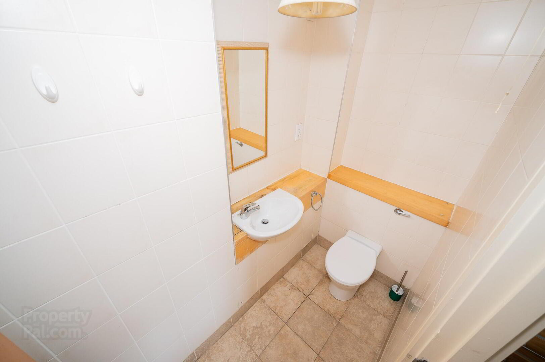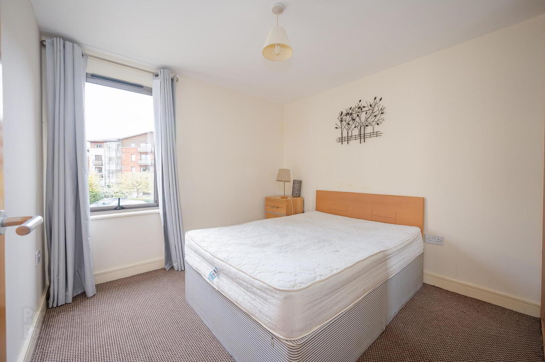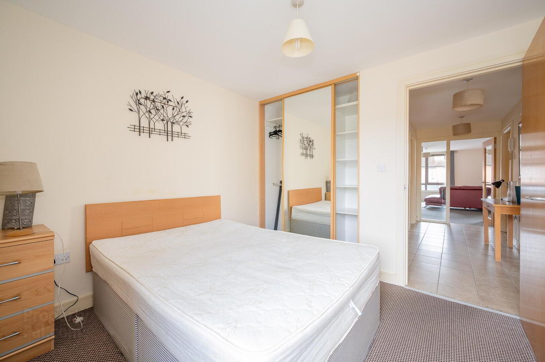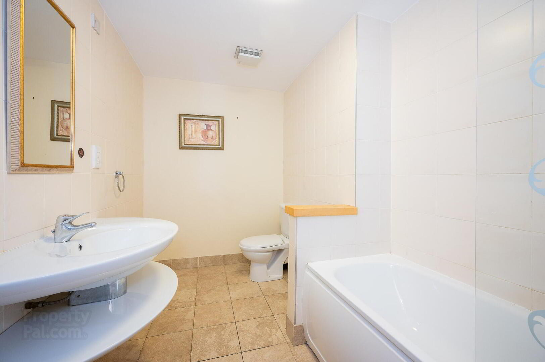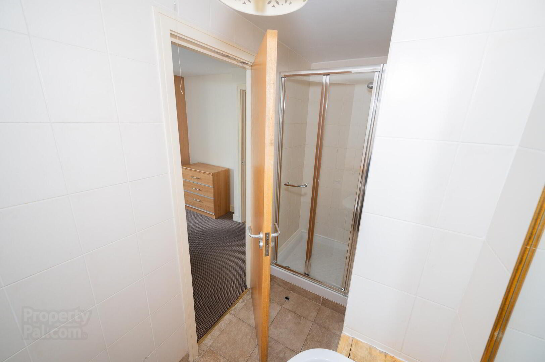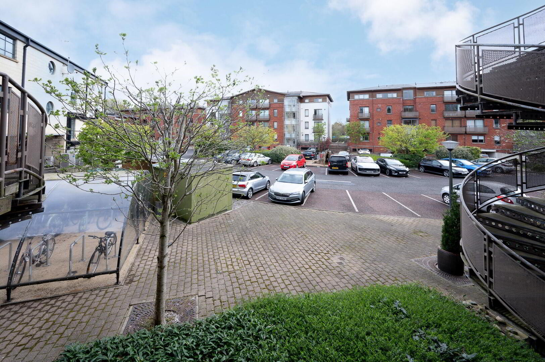80 Stranmillis Wharf, Belfast, BT9 5GN
Offers Over £269,950
Property Overview
Status
For Sale
Style
Apartment
Bedrooms
2
Bathrooms
2
Receptions
1
Property Features
Tenure
Not Provided
Energy Rating
Broadband
*³
Property Financials
Price
Offers Over £269,950
Stamp Duty
Rates
£1,247.09 pa*¹
Typical Mortgage
Additional Information
- Stylish First Floor Apartment on the Banks of The River Lagan
- Private entrance with external staircase
- Spacious internal hallway with storage
- Open plan living/dining/kitchen area
- West-facing balcony for evening sun
- Two double bedrooms, including master with en-suite shower room
- Separate main bathroom
- Gas-fired central heating
- Aluminium double glazing throughout
- Management Company: McGuinness Fleck. Services charges are £215.00 per month.
Stylish First Floor Apartment in the Heart of Stranmillis on the bank of the River Lagan
Welcome to Apartment 80, a unique and spacious two-bedroom property situated in the highly sought-after Stranmillis Wharf development. Perfectly positioned on Lockview Road, this bright first-floor apartment enjoys a private entrance—a rare feature within the development—and is just a short stroll from Stranmillis Village.
Enjoy easy access to a range of local amenities including cafes, shops, bars, and restaurants, as well as picturesque walks along the Lagan Towpath, leisure activities at the Belfast Boat Club, and cultural outings to the Lyric Theatre. With regular bus routes nearby, Belfast City Centre is also just minutes away. This is a superb, move-in-ready apartment offering space, convenience, and charm in one of Belfast’s most desirable riverside locations. Early viewing is highly recommended to avoid disappointment!
Ground Floor
- External Staircase to First Floor
- Own entrance door with post-box and hallway with tiled floor. Hardwood front door.
First Floor
- Entrance Hall
- Limestone tiled floor.
- Storage Room
- Good sized storage room with shelving. Gas fired boiler.
- Open Plan Living Dining Kitchen
- 6.53m x 5.68m (21' 5" x 18' 8")
Aluminium double glazed sliding patio doors to west facing balcony. - Kitchen
- Range of Maple shaker style high and low level units with laminate worktop surfaces. Integrated fridge freezer, dishwasher, plumbed for washing machine. Built in stainless steel electric oven and four ring ceramic hob, canopy and extractor fan. Stainless steel sink unit and drainer with mixer tap. Recess spot lighting. Tiled floor.
- Master Bedroom
- 3.9m x 3.46m (12' 10" x 11' 4")
- En-suite
- Panelled shower cubicle with thermostatically controlled shower, vanity wash hand basin, low flush WC. Limestone titled floor and part tiled walls. Extractor fan.
- Bedroom Two
- 3.5m x 2.92m (11' 6" x 9' 7")
Built in robes - Main Bathroom
- White three piece suite comprising panelled bath with telephone hand shower and mixer taps, shower screen. Low flush WC and wash hand basin. Limestone tiled floor and tiled walls. Electric shave socket and extractor fan.
Outside
- Vehicular and pedestrian entrance gates to development and car park. Soft landscaping to include trees, water features, stone seating and pathways along raised riverfront gardens with night lighting. One allocated car parking space and additional visitor car parking.
Travel Time From This Property

Important PlacesAdd your own important places to see how far they are from this property.
Agent Accreditations

Not Provided


