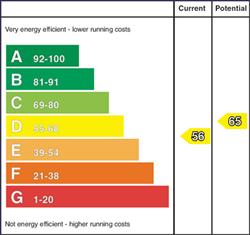
79A Glenhead Road, Limavady, Londonderry, BT49 9LZ
£399,950

Contact DMC Properties & Mortgages
OR
Tour
Description & Features
- Superb Detached Bungalow With Double Garage/Self Contained Apartment/Yard With Workshop/Garage and Good Parking Space.
- Bungalow - Accommodation Comprises; Entrance Porch, Reception Hall, Living Room, Dining Room/Family Room, Kitchen/Dining Area and Sun Room, Four Bedrooms, Three Bathrooms, Utility Room and Boot Room.
- Apartment - Entrance Hall, Living Room Through Kitchen Area, Two Bedrooms and Shower Room.
- Outbuildings - Attached Double Garage: 17'8 x 17'6. Workshop/Detached Garage: 28'6 x 18'10.
- Excellent Road Front Site Enjoying Delightful Views Of Benevenagh Mountain To The East and Lough Foyle and The Donegal Hills To The West.
Accommodation :............
Entrance Porch :5'8 x 5'2 uPVC double doors to entrance. Solid Oak floor.
Reception Hall :14'10 x 11'10 Oak vestibule double doors to entrance hall. Solid Oak floor. Feature radiator. Cloakroom and Shelved Hotpress: 8'4 x 4'10 White 2 Piece designer suite comprising Vanity unit with wash hand basin and low flush w.c. Feature tiling to walls and floor. Chrome heated towel rail.
Living Room :20'8 x 13'8 Contemporary marble fireplace with open fire and Oak surround. Feature corner window. Solid Oak floor.
Dining Room/Family Room :13'6 x 12'8 Solid Oak floor. Oak double doors leading out into hallway. uPVC patio doors leading out unto brick pavior patio area.
Kitchen Through Dining Area/Sun Room :29'6 x 14'0 Superb range of Modern two tone units with Quartz worktops and splashbacks. Feature centre island unit with stainless steel sink unit and chrome mixer taps. Porcelain tiled floor. Recessed lights to ceiling. Plumbed for dishwasher. AEG underoven and CDA 4 ring induction hob with concealed extractor fan. Opening leading into Dining Area/Sun Room with high vaulted ceiling
Kitchen/Dining Area Continued... :and large picture window enjoying delightful views over Lough Foyle towards Donegal Hills. uPVC double doors leading out unto paved patio area.
Utility Room :12'8 x 6'4 Excellent range of Contemporary units with matching worktops. Stainless steel one and half bowl sink unit and drainer with chrome mixer taps. Part tiled walls. Porcelain tiled floor. Plumbed for washing machine. Open shelving. Doorway leading into Boot Room.
Boot Room :8'6 x 3'8 Porcelain tiled floor. Open shelving. Oil fired boiler. uPVC rear door leading out into rear garden.
Master Bedroom [1] With Ensuite Wet Room :13'4 x 12'4 Built in sliding robes. Solid Oak floor.
Ensuite Wet Room :8'10 x 5'6 White designer suite comprising spacious shower area with MIRS Electric shower. Walnut Vanity unit with wash hand basin and low flush w.c. Feature tiling to walls and floor. Chrome heated towel rail. Extractor fan.
Bedroom [2] :15'0 x 10'8
Bedroom [3] :13'2 x 7'10 Built in sliding robes.
Bedroom [4] :10'6 x 8'6 Solid oak floor. Built in robe.
Family Bathroom :12'6 x 6'8 White Modern 4 Piece suite comprising large bath with chrome mixer taps. Vanity unit with wash hand basin. Low flush w.c. Separate walk on shower unit MIRA Electric shower. Feature tiling to walls and floor. Chrome heated towel rail.
Self Contained Apartmenrt :......................
Entrance Hall :uPVC double glazed entrance doorway. Laminate Oak floor. Cloakroom.
Living Room through Kitchen/Dining Area :16'4 x 12'4 Excellent range of Handpainted units with matching worktops. Ceramic single bowl sink unit and drainer with chrome mixer taps. Vinyl wall covering. Laminate Oak floor. Plumbed for washing machine. Whirlpool eyelevel oven and matching 4 ring hob with concealed extractor fan. Large bay window. uPVC patio doors leading out unto paved patio area.
Bedroom [1] :11'6 x 11'6 Good range of built in sliding robes. Laminate Oak floor.
Bedroom [2] :12'4 x 5'10
Wet Room :7'6 x 5'8 White modern suite comprising wet area with shower screen and REDRING Electric shower. Vanity unit with wash hand basin. Low flush w.c. Feature tiling to walls and floor. Anthracite heated towel rail.
Exterior :Spacious road front site extending to approximately 0.5 acres with mature gardens laid out in lawns, plants, shrubs and trees enclosed by timber fencing and walls and hedgerows. Paved patio areas enjoying morning and evening sunshine with delightful views of Benevenagh Mountain, Lough Foyle and the Donegal Hills. Outside lights and water tap. Septic tank sewage system.
Exterior Contd... :Separate oil fired boilers and PVC oil tanks for main house and self contained apartment. Concrete yard to bottom of garden with second entrance.
Outbuildings Include :...................
Attached Double Garage :17'8 x 17'6 Twin, roller doors (one door remotely controlled). Light and power points.
Workshop / Garage :28'6 x 18'10 Remote controlled roller door. Light and power points.
Rates :£2,107.86 Per annum as at January 2025.
Housing Tenure
Type of Tenure
Not Provided
Location of 79A Glenhead Road
Energy Rating
Current Energy Rating
Potential Energy Rating

Broadband Speed Availability

Basic
Suitable for general internet use, like accessing emails and browsing social media or other websites.
Potential speeds in this area
Legal Fees Calculator
Making an offer on a property? You will need a solicitor.
Budget now for legal costs by using our fees calculator.
Solicitor Checklist
- On the panels of all the mortgage lenders?
- Specialists in Conveyancing?
- Online Case Tracking available?
- Award-winning Client Service?
Home Insurance
Compare home insurance quotes withLife Insurance
Get a free life insurance quote withIs this your property?
Attract more buyers by upgrading your listing
Contact DMC Properties & Mortgages
OR








































