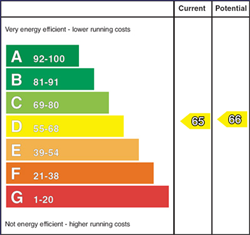
79 Main Street, Feeny, Londonderry, BT47 4TD
£229,950

Contact P McDermott Property & Mortgages
OR
Description & Features
We are delighted to bring to the market this absolutely stunning four bedroom detached home located on a spacious plot in the village of Feeny. Accommodation includes, four bedrooms, two receptions, three bathrooms and a home office/study. It has been finished and maintained to a very high standard both internally and externally and benefits from a detached garage and spacious patio area. It is only 5 minutes drive from the neighbouring towns of Dungiven and Claudy and the new A6 road network and also 20 minutes from Derry city.
Early viewing is recommended.
Additional Features:
Oil fired heating
Upvc double glazed windows and external doors
4 Spacious bedrooms, 2 receptions and 3 bathrooms
High quality finish
Newly redecorated throughout
Fitted burglar alarm
Blinds and all integrated appliances included.
150mb internet fibre broadband is perfect for home working.
Only a few minutes from the new A6 Derry to Belfast road network
Entrance Hall: Bright spacious entrance hall with upvc front door and sidelights, porcelain tiles.
Living Room: 13’ x 14’7’’ Feature open fire with granite surround, matching mirror and granite hearth. Laminate wooden floor and TV points.
Lounge: 13’ x 12’4 Solid fuel wood burning stove and granite hearth. Laminate wooden floor.
Kitchen/Dining: 12’7 x 24’4 (at widest point) Range of eye and low level fitted kitchen units in a contemporary style finish and incorporating 1 ½ bowl stainless steel sink with flexible mixer taps, ‘Zanussi’ electric hob and oven, ‘Beko’ integrated fridge freezer, ‘Candy’ integrated dishwasher and integrated wine cooler. Porcelain tiles to floor. Patio doors leading to back garden. Fitted roller
blinds. TV points.
Utility Room: 8’9 x 10’7 Low level fitted kitchen unit, stainless steel sink with mixer taps, plumbed for washing machine. Porcelain tiles to floor. uPVC back door. Cloaks.
Study/Office: 5’9 x 8’8 Laminate wooden flooring. Desk level power points and computer points.
Ground Floor WC : 6’1 x 9’8 Suite includes low flush wc, pedestal wash hand basin with mirrored cabinet above. Thermostatic power shower. Porcelain tiles.
1st Floor Landing: Carpet to stairs, laminate wooden floor to landing. Shelved hotpress. Attic space has been partially floored and a loft ladder fitted which provides additional storage, downlighters.
Master Bedroom: 13’ x 14’6 Laminate wooden floor. Extensive range of fitted wardrobe furniture and matching lockers. TV points, downlighters.
En Suite: 6’8 x 9’1 New bathroom Suite includes low flush wc, pedestal wash hand basin, fully tiled shower enclosure with thermostatic power shower and rainwater head, heated towel rail. Tiled floor.
Bedroom 2: 12’4 x 13’ Laminate wooden floor. Excellent fitted mirrored wardrobe with matching lockers, downlighters.
Bedroom 3: 8’8 x 12’8 Laminate wooden floor. Excellent fitted mirrored wardrobe.
Bedroom 4: 10’7 x 10’5 Laminate wooden floor. Excellent fitted mirrored wardrobe with matching lockers.
Bathroom: 13’6 x 6’1 Suite includes low flush wc, pedestal wash hand basin with mirrored bathroom cabinet above. Fully tiled shower enclosure with electric shower and bath. Floor tiled and walls partly tiled.
Exterior: Front garden laid in lawn with spacious tarmac driveway. Recently built new patio and garden area to the rear laid in lawn. All fencing to the rear garden area has been renewed recently. Outside tap and exterior lighting.
Detached garage : 10’10’’ x 19’9’’ Electric roller shutter door and upvc pedestrian access door. Lighting and power points.
Housing Tenure
Type of Tenure
Not Provided
Location of 79 Main Street

Legal Fees Calculator
Making an offer on a property? You will need a solicitor.
Budget now for legal costs by using our fees calculator.
Solicitor Checklist
- On the panels of all the mortgage lenders?
- Specialists in Conveyancing?
- Online Case Tracking available?
- Award-winning Client Service?
Home Insurance
Compare home insurance quotes withLife Insurance
Get a free life insurance quote withIs this your property?
Attract more buyers by upgrading your listing
Contact P McDermott Property & Mortgages
OR



















































