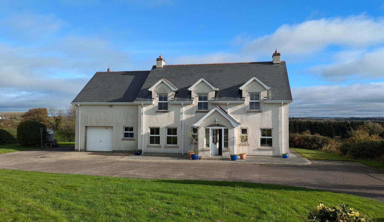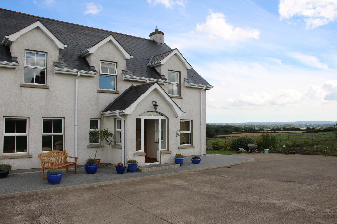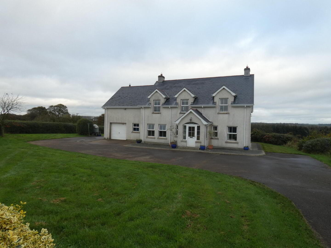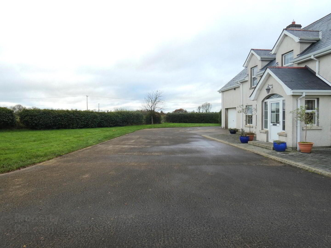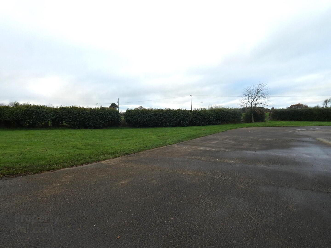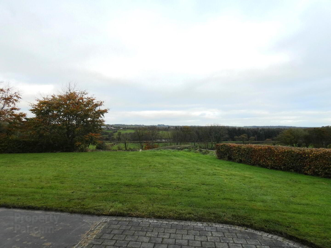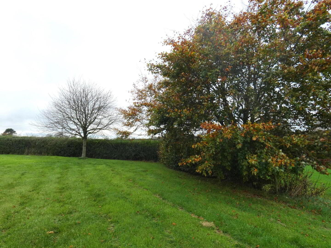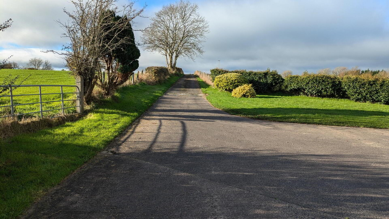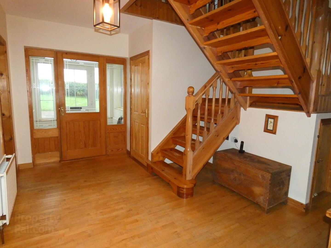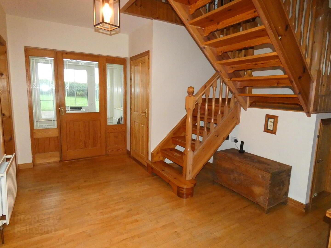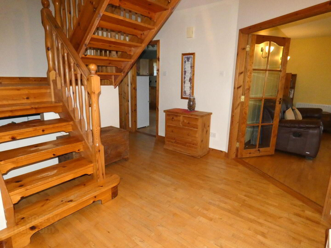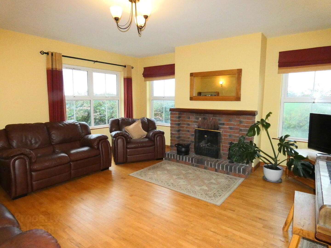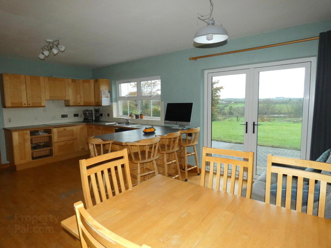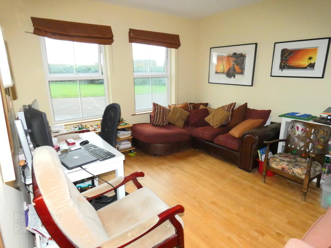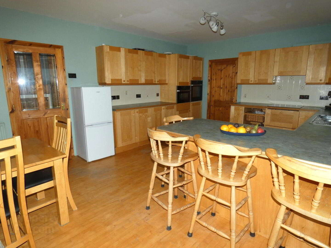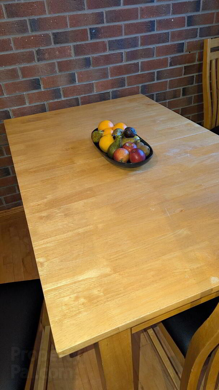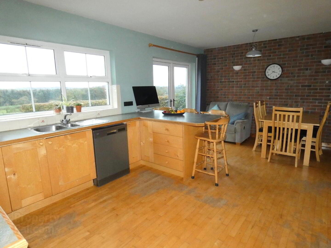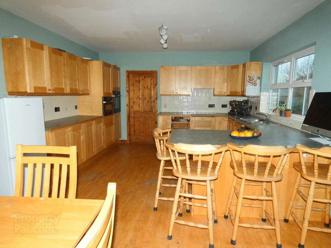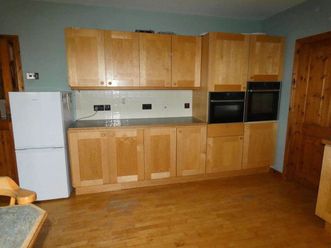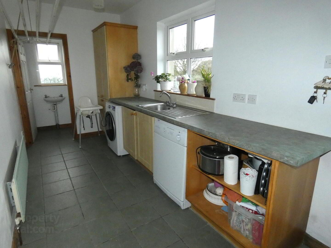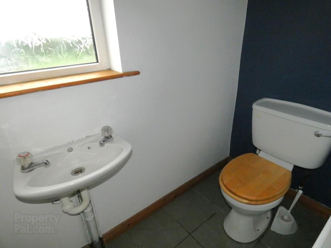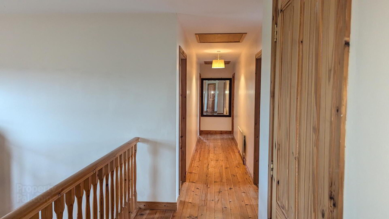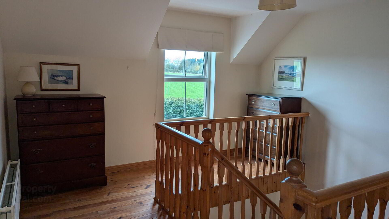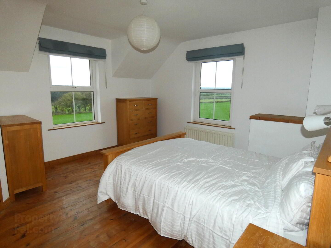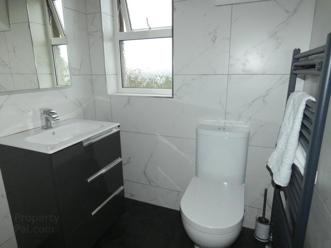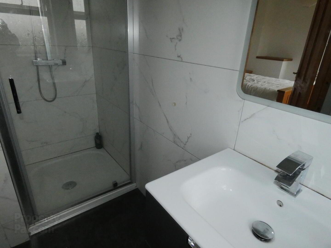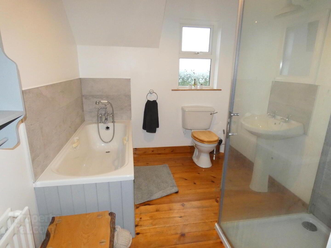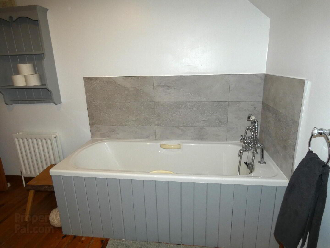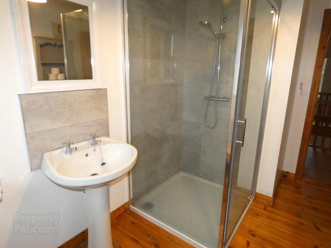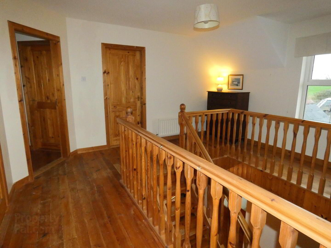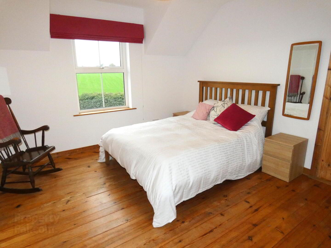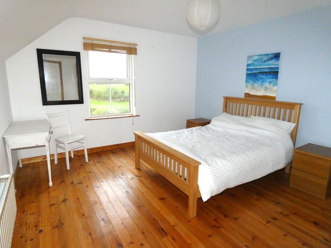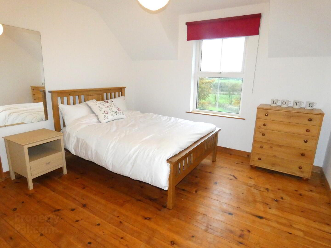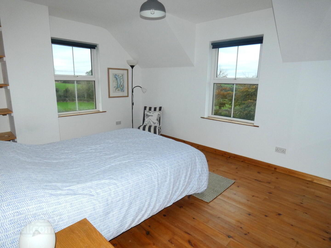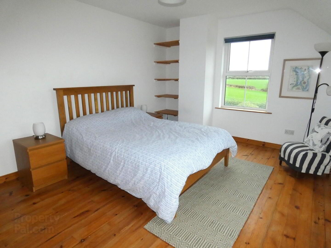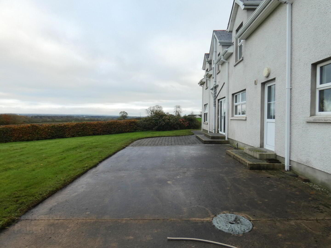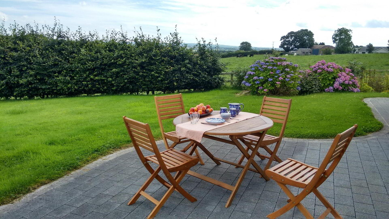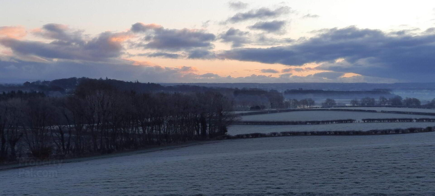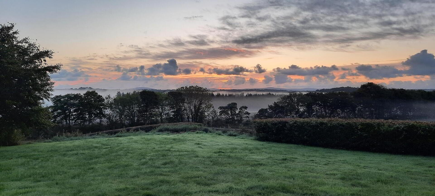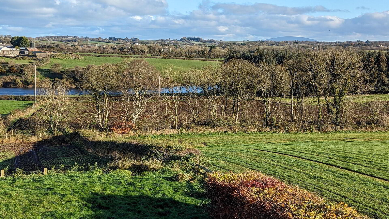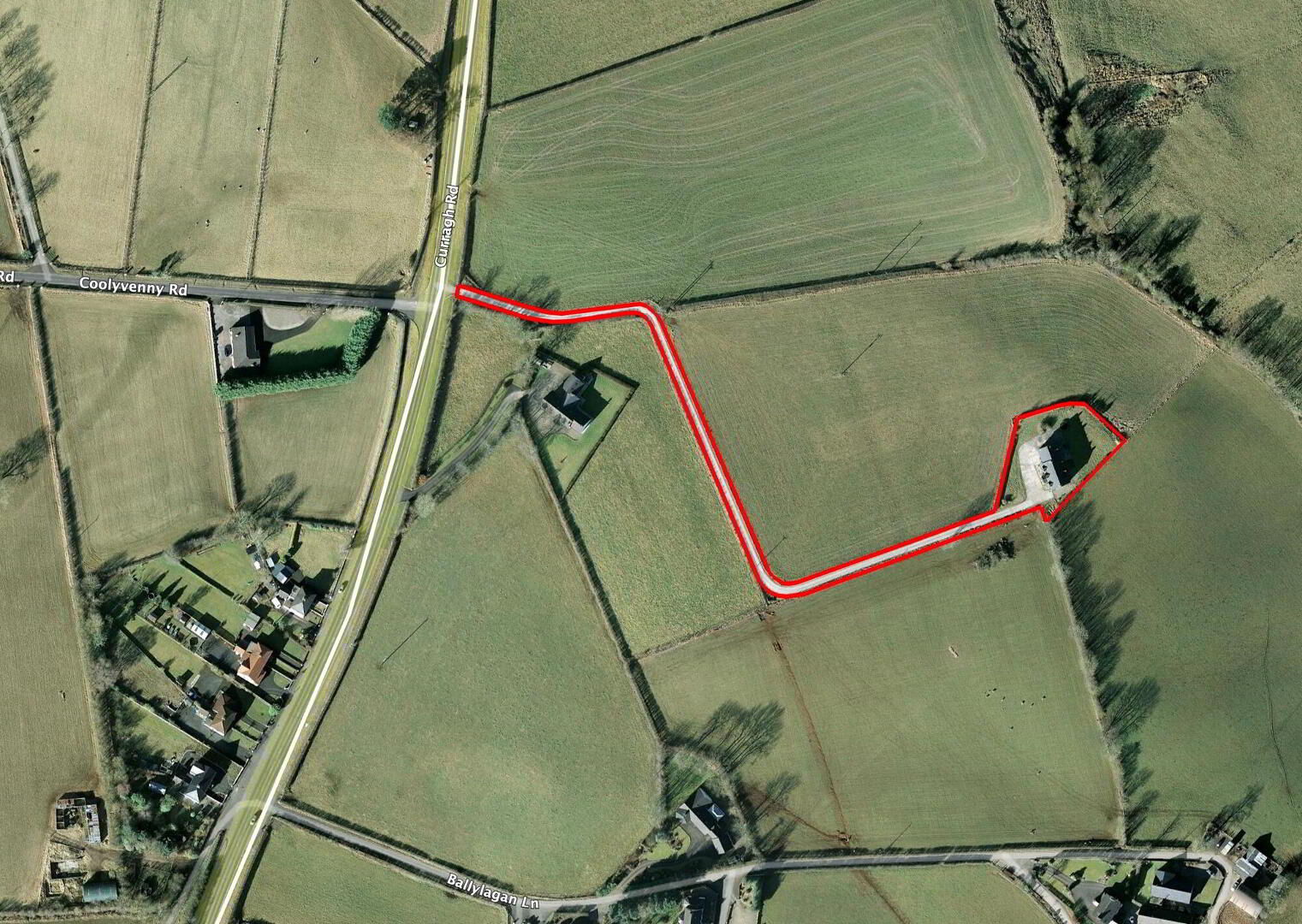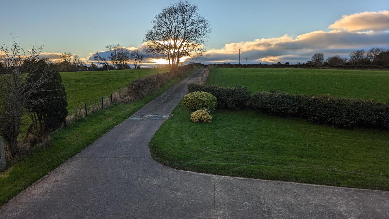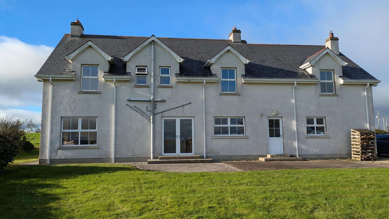76 Curragh Road, Aghadowey, Coleraine, BT51 3RZ
Sale agreed
Property Overview
Status
Sale Agreed
Style
Detached House
Bedrooms
6
Receptions
2
Property Features
Tenure
Not Provided
Energy Rating
Heating
Oil
Broadband Speed
*³
Property Financials
Price
Last listed at Offers Around £375,000
Rates
£2,404.05 pa*¹
Additional Information
- Oil fired heating (zoned - presently controlled by Drayton Wiser mobile app).
- Upvc double glazed windows.
- Spacious and flexible 6 bedroom (1 ensuite), 2 ½ reception room accommodation plus study.
- Set on circa 0.8 acres with picturesque elevated rural views to the rear of the River Bann and the countryside beyond.
- Broadband speed capabilities of 70mb per second.
- Sole access to property along concrete lane.
- Centrally located between Coleraine and Ballymoney in a picturesque peaceful yet convenient location.
- Bus stop located within a short distance of the entrance to the property.
- Popular and convenient location just off the Curragh road.
- Conveniently located circa 5 ½ miles from Ballymoney and circa 4 miles from Coleraine.
We are delighted to offer for sale this spacious 6 bedroom (1 ensuite), 2 ½ reception room detached house together with study and integral garage in a rural location and set on a spacious site circa 0.8 acres centrally located to Coleraine and Ballymoney with delightful elevated views to the rear of the property of the River Bann and the countryside beyond.
The property offers bright and spacious well proportioned flexible living accommodation and benefits from having oil fired heating and has upvc double glazed windows in this idyllic, picturesque and peaceful setting.
Externally the property is accessed via its own concrete lane (sole access), has spacious parking areas and has gardens to the front and rear.
This property set in this popular yet convenient location is sure to attract interest from a wide range of prospective purchasers and we as selling agents highly recommend an early internal inspection to fully appreciate the proportions and setting of this substantial rural family home. Viewing is strictly by appointment only.
- Entrance Porch
- Tiled floor, part glass panel door and side panels to:
- Hallway
- Maple wooden floor, cloaks cupboard with light, open tread staircase to first floor.
- Separate w.c
- With w.c, wash hand basin, tiled splashback, tiled floor, shelving.
- Lounge
- 5.08m x 5.08m (16'8 x 16'8)
With brick fireplace, wooden mantle, (back boiler) – heats domestic water), maple wooden floor, double aspect windows, points for wall lights, double glass panel doors to hallway. - Sitting room/ Playroom
- 4.09m x 3.48m (13'5 x 11'5)
- Office/Study
- 3.58m x 3.07m (11'9 x 10'1)
(at widest points)
With shelving, maple wooden floor. - Kitchen/Dinette
- 6.07m x 3.58m (19' 11" x 11' 9")
With a range of eye and low level units including Neff electric ceramic hob, extractor fan, 1 ½ bowl stainless steel sink unit, basket drawers, part tiled walls, breakfast bar (suitable for seating 4 people), maple wooden floor, feature brick wall, french doors to patio area/rear garden area. - Utility Room
- 5.11m x 1.98m (16'9 x 6'6)
With a range of storage cupboards, stainless steel sink unit, tiled splashback, plumbed for an automatic washing machine, space for a tumble dryer, tiled floor, rear entrance door. - Separate w.c.
- With w.c, wash hand basin, tiled floor.
- First Floor Accommodation
- Spacious landing area, wooden floor, hotpress/airing cupboard with light and shelving.
- Bedroom 1
- 3.58m x 3.07m (11'9 x 10'1)
With wooden floor, double aspect windows. - Master Bedroom
- 3.96m x 3.89m (13'0 x 12'9)
Wooden floor, double aspect windows, shelving, walk in wardrobe with light, shelving and hanging rails, wooden floor. Ensuite: Thermostatic shower with rainfall style shower head, telephone hand shower, tiled cubicle, w.c, wash hand basin with storage drawers below, motion control lighted mirror, heated towel rail, extractor fan, LVT click floor. - Bathroom and w.c combined
- 3.43m x 2.39m (11'3 x 7'10)
(at widest points)
With fitted suite including bath with telephone hand shower, tiled around bath, w.c, wash hand basin, tiled splashback, thermostatic shower with rainfall type shower head and telephone hand shower, tiled cubicle, wooden floor. - Bedroom 3
- 3.48m x 3.48m (11'5 x 11'5)
Built in wardrobe with light, wooden floor. - Bedroom 4
- 3.58m x 3.43m (11'9 x 11'3)
Built in wardrobe with light, wooden floor. - Bedroom 5
- 4.5m x 3.71m (14'9 x 12'2)
(at widest points).
Built in wardrobe with light, wooden floor. - Bedroom 6
- 4.5m x 3.43m (14'9 x 11'3)
Built in wardrobe with light, wooden floor, double aspect windows, shelving. - EXTERIOR FEATURES
- Integral Garage
- 6.02m x 4.98m (19'9 x 16'4)
(at widest points)
With electric remote control roller door, window, light and power points, oil fired boiler (zoned - presently controlled by Drayton Wiser mobile app). - Concrete driveway (sole access).
- Upvc fascia and soffits.
- Spacious concrete parking area to front and side of property.
- Brick pavia area to front of property.
- Outside lights to front of property.
- Garden area in lawn to front/side of property with shrubs/trees.
- Outside tap to side of property.
- Concrete/brick pavia patio area to rear of property.
- Outside light to rear of property.
- Garden area in lawn to rear of property with delightful elevated views of the River Bann and the countryside beyond.
- Brick pavia pathway to side/rear of property.
Directions
From Coleraine: Leave Coleraine along the Strand road and continue though the roundabout onto the Castleroe road to Castleroe. Turn left in Castleroe onto the Agivey road and continue along for approximately 3 ½ miles. Access to the property is on the left hand side along its own concrete lane (sole access).
From Ballymoney: Leave Ballymoney along the Bann Road and continue through Bendooragh and over the Agivey bridge to the end of the road. Turn right onto the Agivey road and continue along for a further circa 2 1/3 miles. Access to the property is on the right hand side along its own concrete lane (sole access).
Travel Time From This Property

Important PlacesAdd your own important places to see how far they are from this property.
Agent Accreditations



