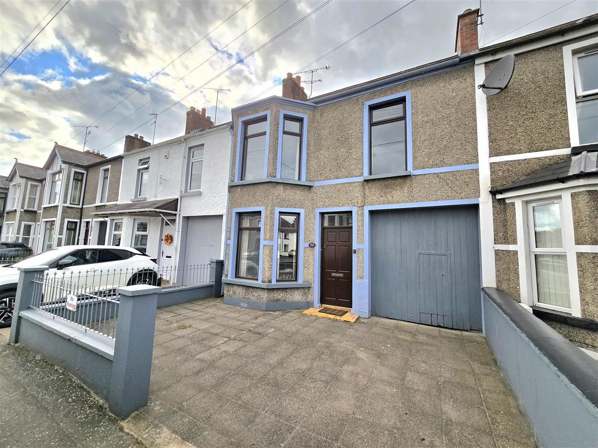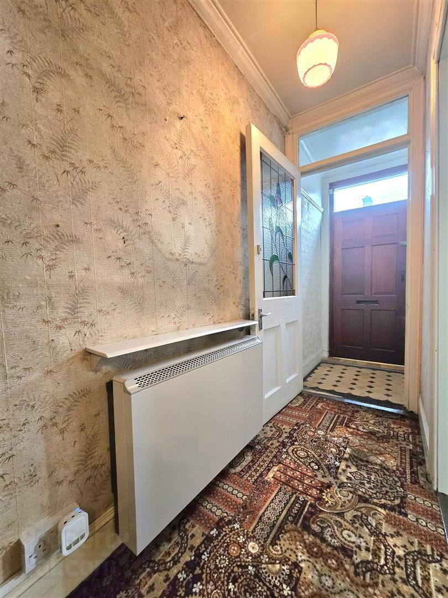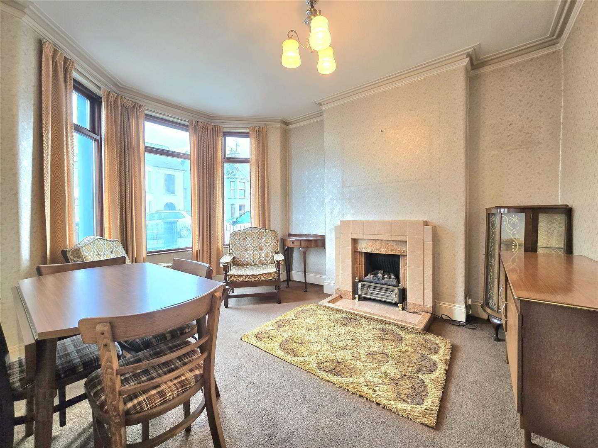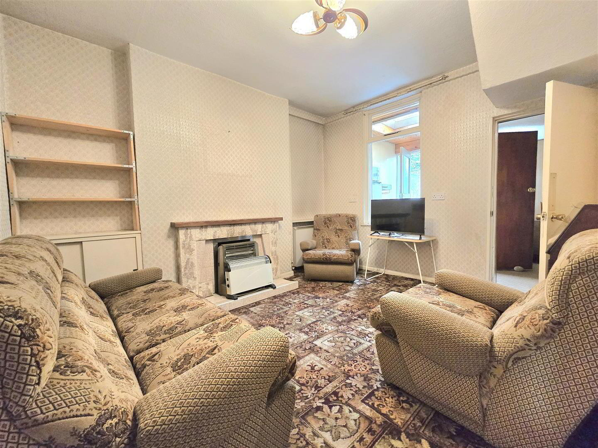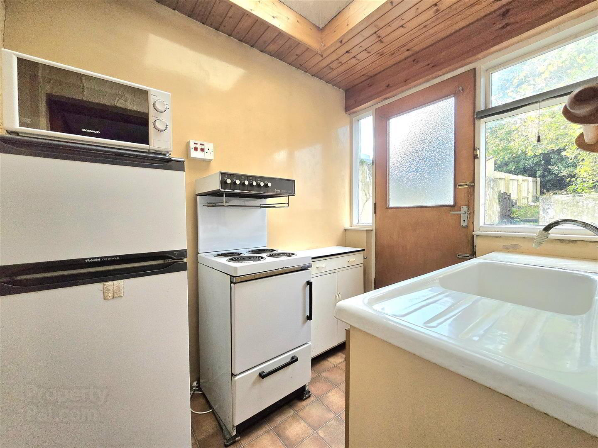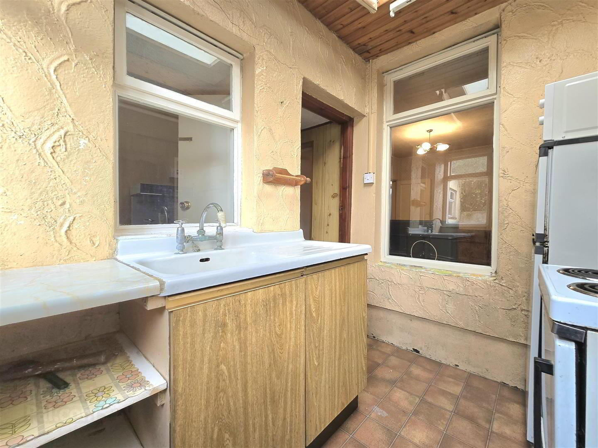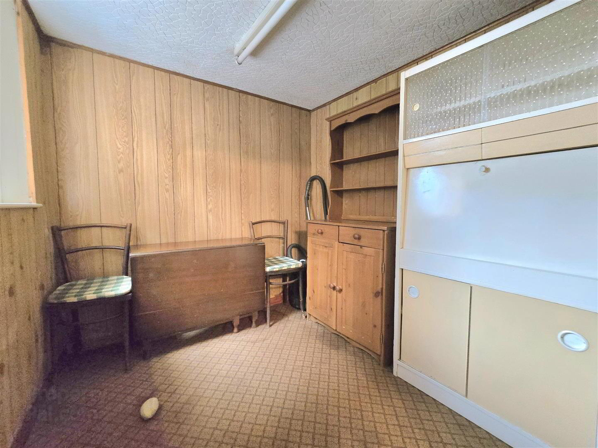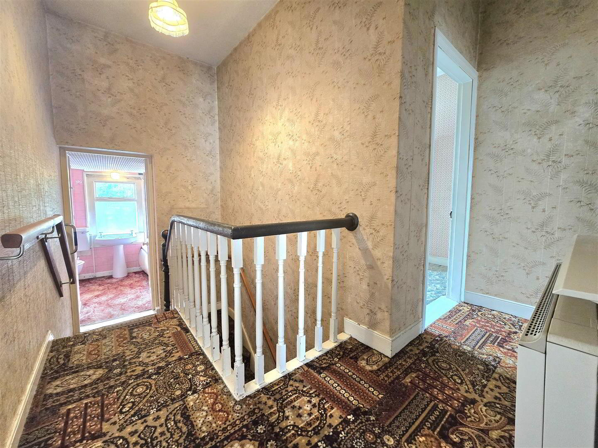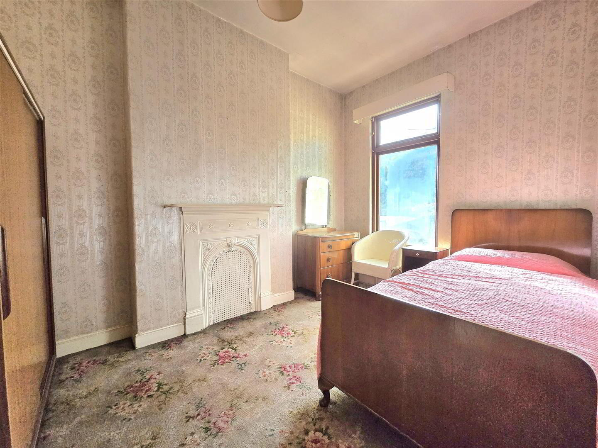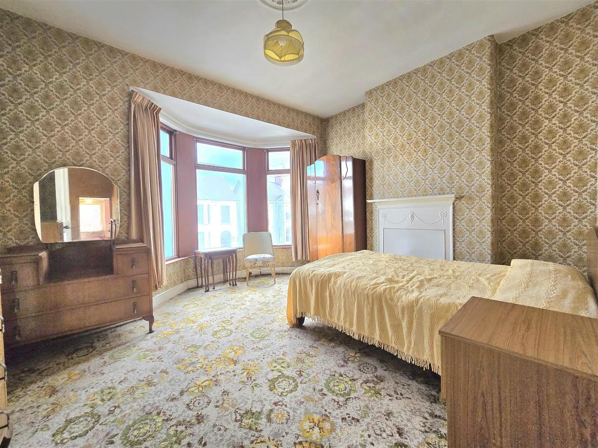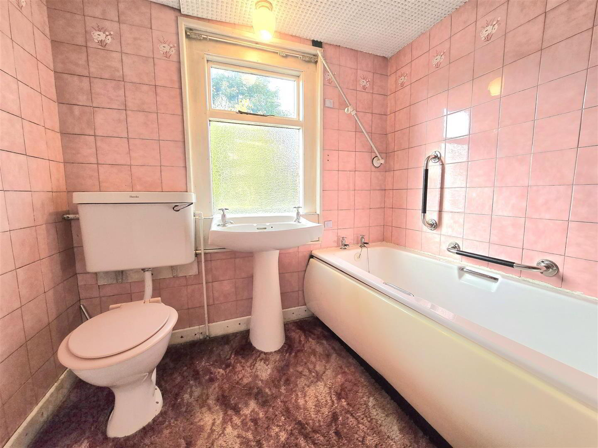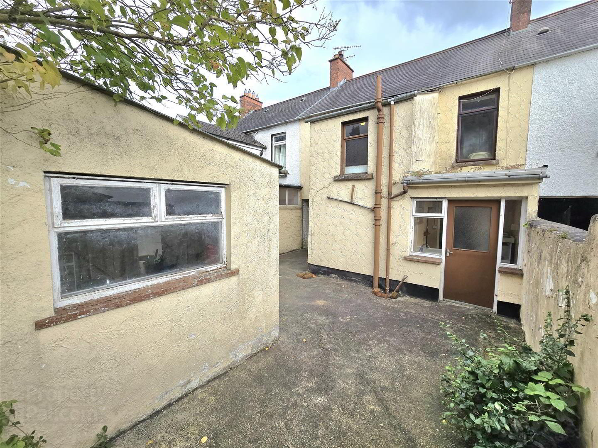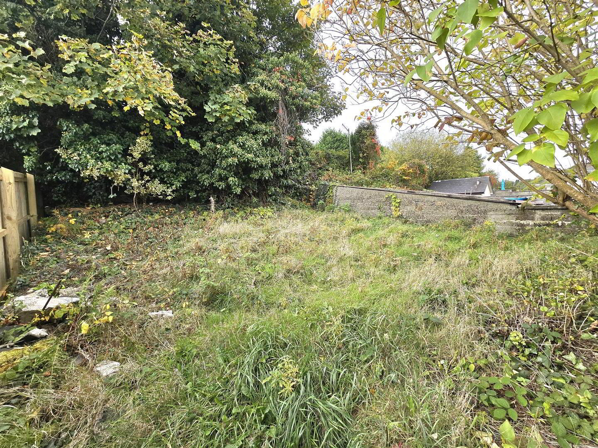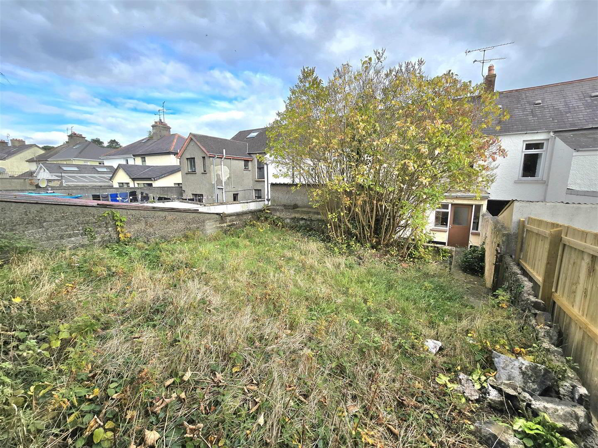Sale agreed
72 Ballymoney Road, Ballymena, BT43 5BY
Sale agreed
Property Overview
Status
Sale Agreed
Style
Mid-terrace House
Bedrooms
4
Bathrooms
1
Receptions
2
Property Features
Tenure
Leasehold
Energy Rating
Broadband Speed
*³
Property Financials
Price
Last listed at Offers Around £95,000
Rates
£918.00 pa*¹
Additional Information
- Spacious four bedroom mid terrace house
- Two formal reception rooms
- Kitchen with separate pantry
- Four well proportioned first floor bedrooms
- First floor bathroom
- Majority of windows hardwood double glazed.
- Economy 7 heating system
- Integral Garage/Off street parking
- In need of modernisation/Excellent investment potential
- Cash offers only
Although in need of some renovation/modernisation work, the home offers the basis for a most worthwhile project, with excellent investment or resale potential. Please note, due to the need for renovation, only cash offers will be considered.
Benefiting from an integral garage, off street parking and a private back garden, this property is likely to be popular from the outset. Early viewing is strongly recommended in order to avoid disappointment.
- Ground floor
- Entrance Hall 1.22 x 1 (4'0" x 3'3")
- Hardwood front door.
Tiled floor. - Hall 2.79 x 1.02 (9'1" x 3'4")
- Living Room 3.13 x 3.04 (max) (10'3" x 9'11" (max))
- Plus bay window
- Sitting Room 3.54 x 3.2 (11'7" x 10'5")
- Tiled fireplace surround.
- Pantry 2.2 x 2 (7'2" x 6'6")
- Kitchen 2.3 x 1.76 (7'6" x 5'9")
- Fitted with low level units and a laminate work surface.
Hardwood back door.
Pine ceiling.
Sky light. - First floor
- Landing 3.59 x 1.62 (11'9" x 5'3")
- Bedroom 1 3.57 x 2.45 (max) (11'8" x 8'0" (max))
- Bedroom 2 3.8 x 3.14 (max) (12'5" x 10'3" (max))
- Plus bay window.
- Bedroom 3 3.17 x 3.67 (10'4" x 12'0")
- Built in wardrobe.
- Bedroom 4 2.57 x 2.36 (8'5" x 7'8")
- Built in wardrobe.
- Bathroom 2.2 x 2.1 (7'2" x 6'10")
- Fitted with a bath, wash hand basin and W/C. Fully tiled walls.
- Outside
- Front yard, paved with off street parking.
Back garden, laid in lawn. - Integral Garage 6.9 x 2.23 (22'7" x 7'3")
- Vehicular access door to the front, open to the rear.
- Store 3.62 x 2.41 (11'10" x 7'10")
Travel Time From This Property

Important PlacesAdd your own important places to see how far they are from this property.
Agent Accreditations



