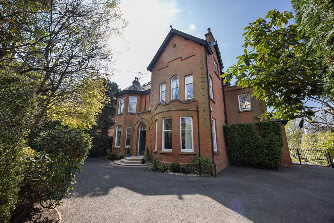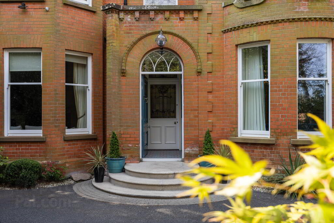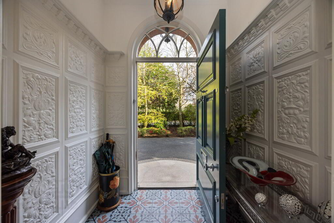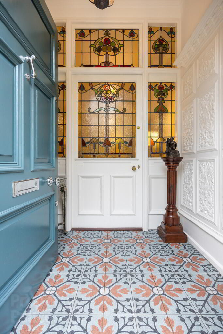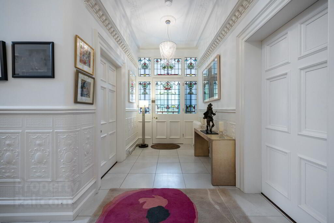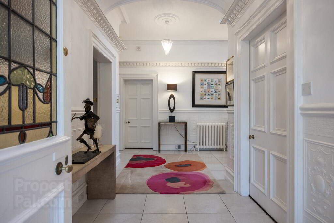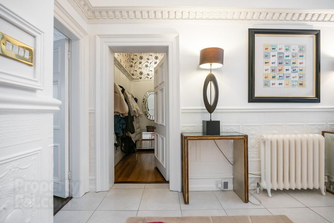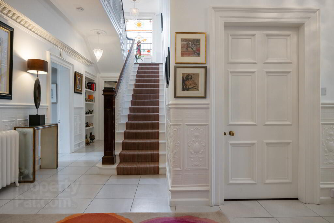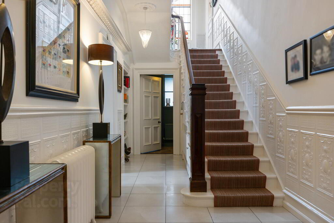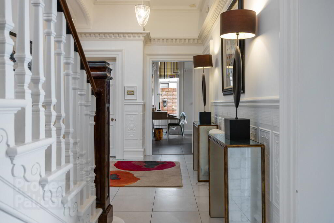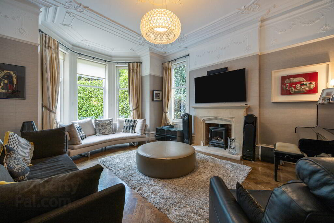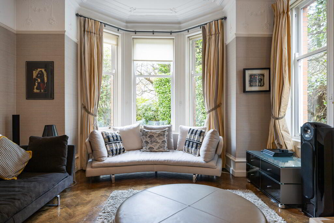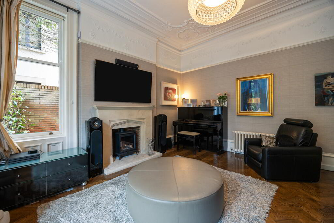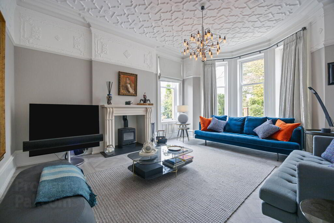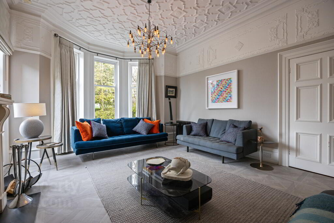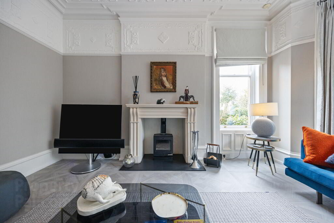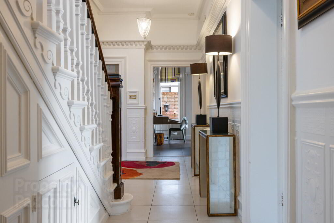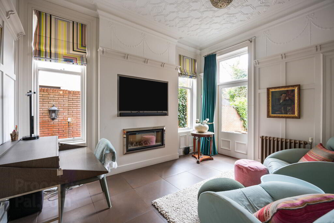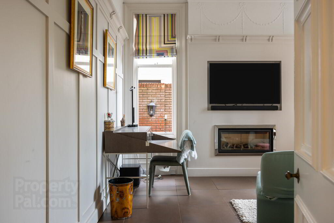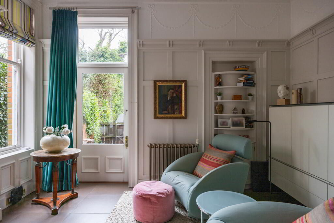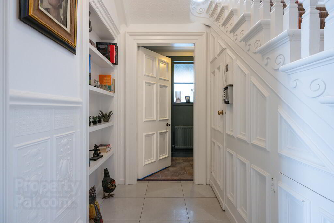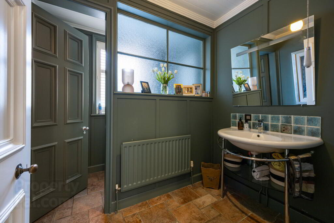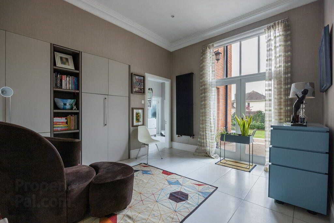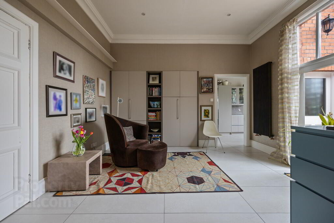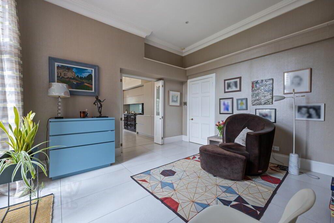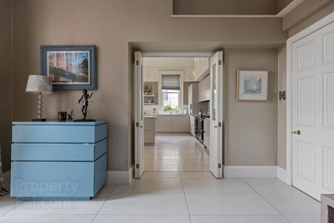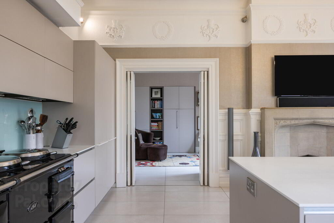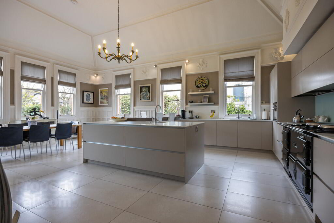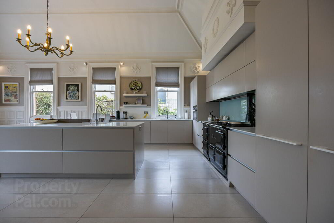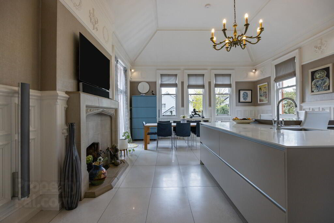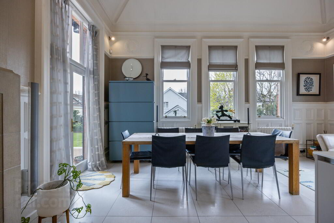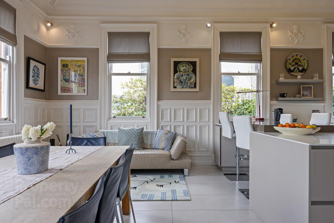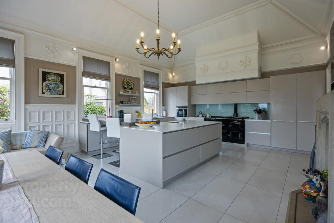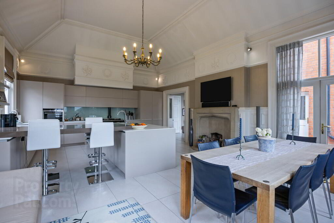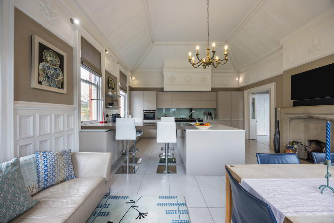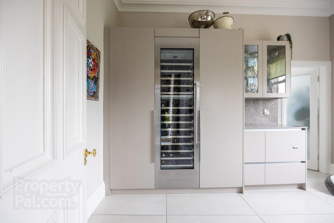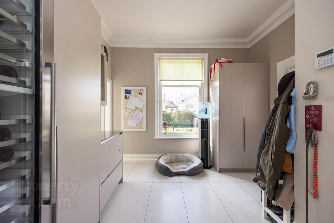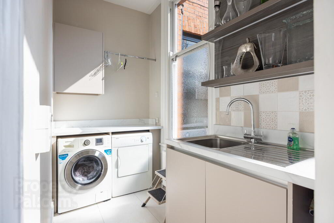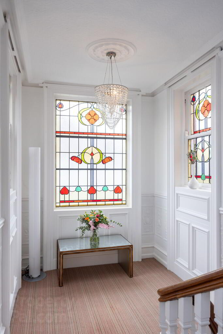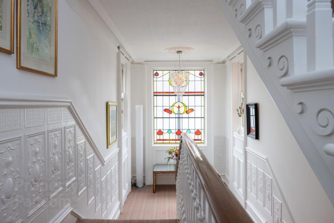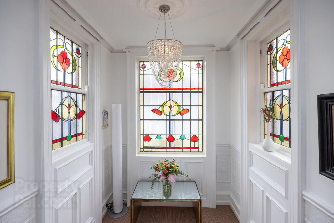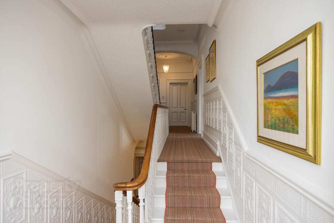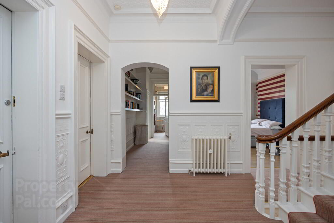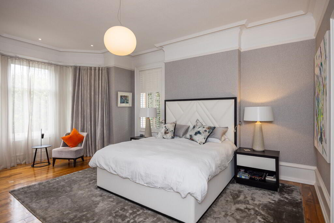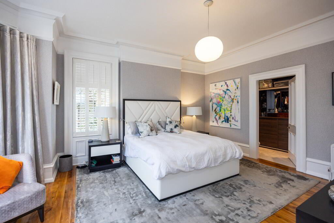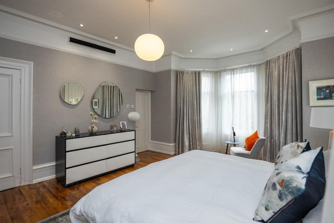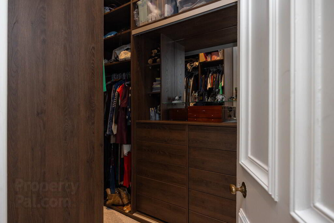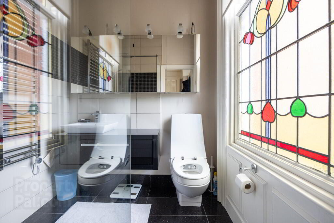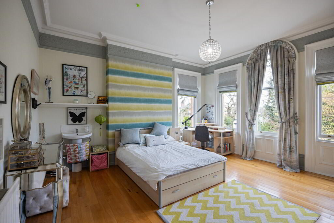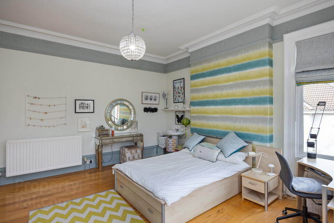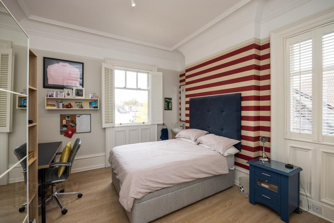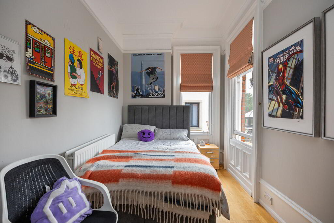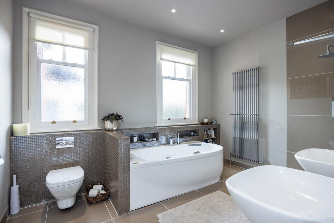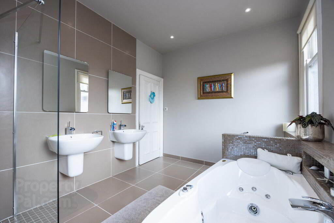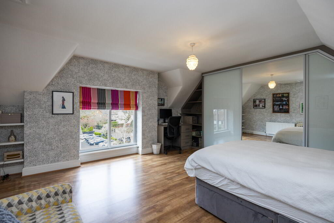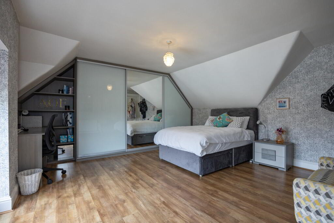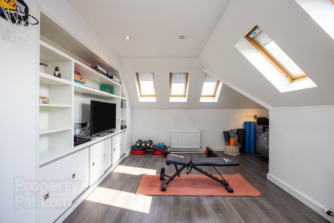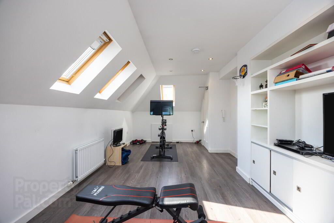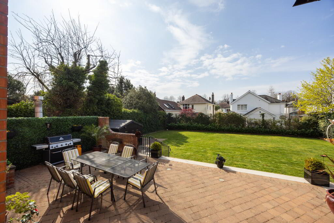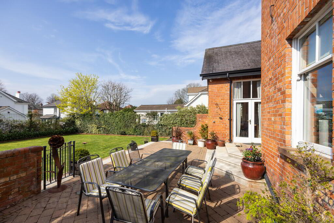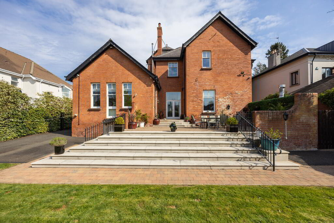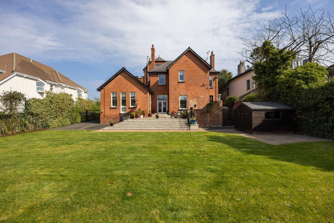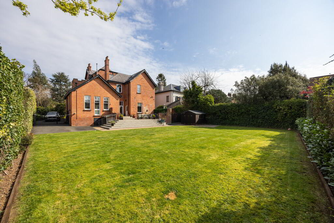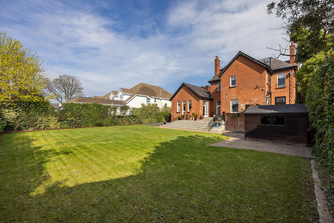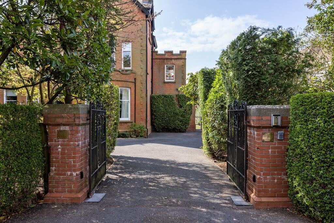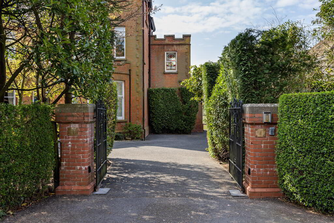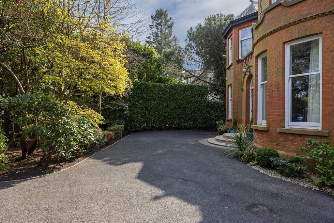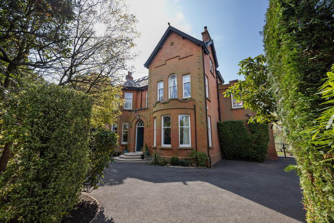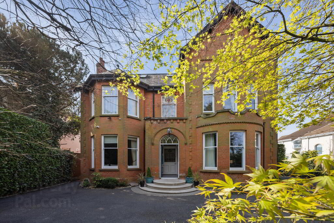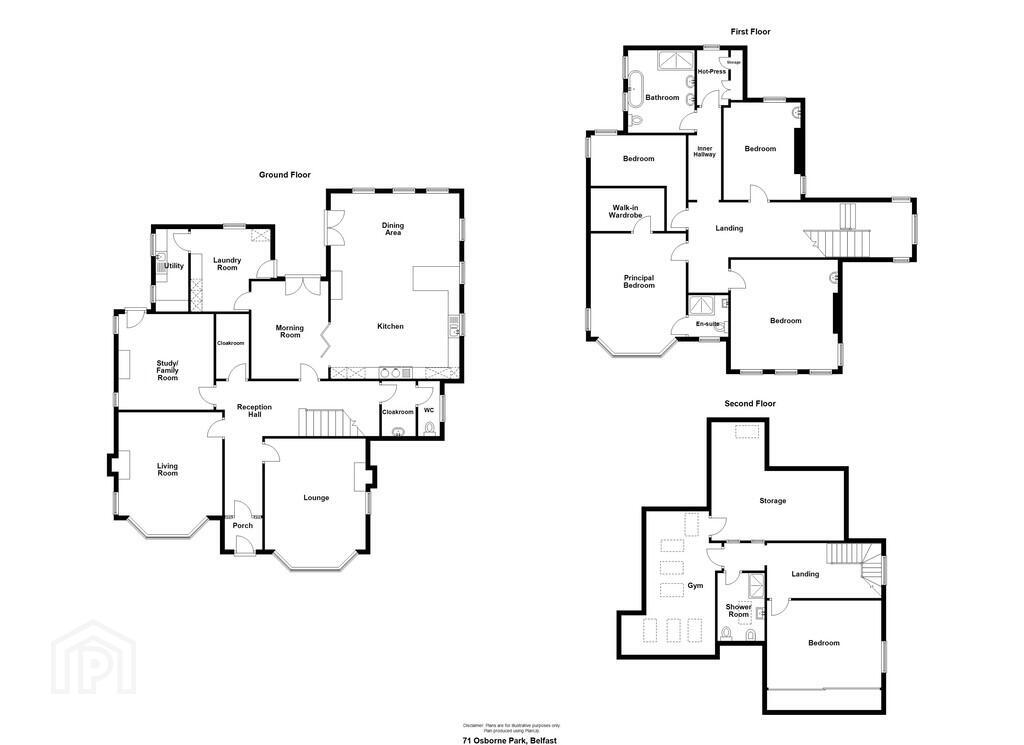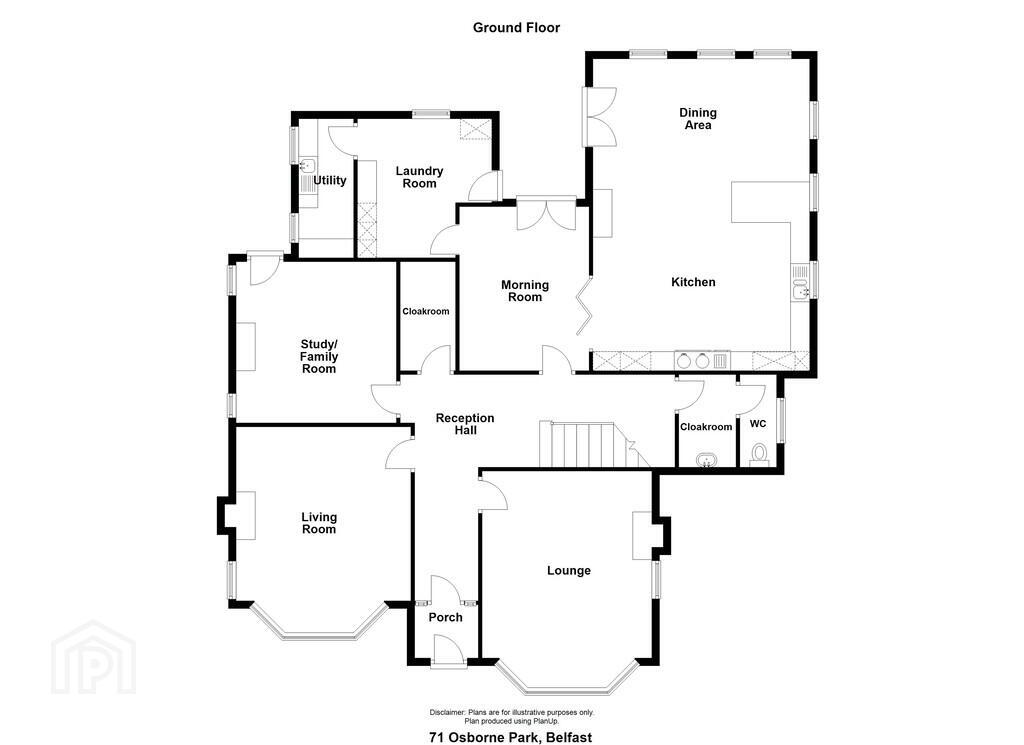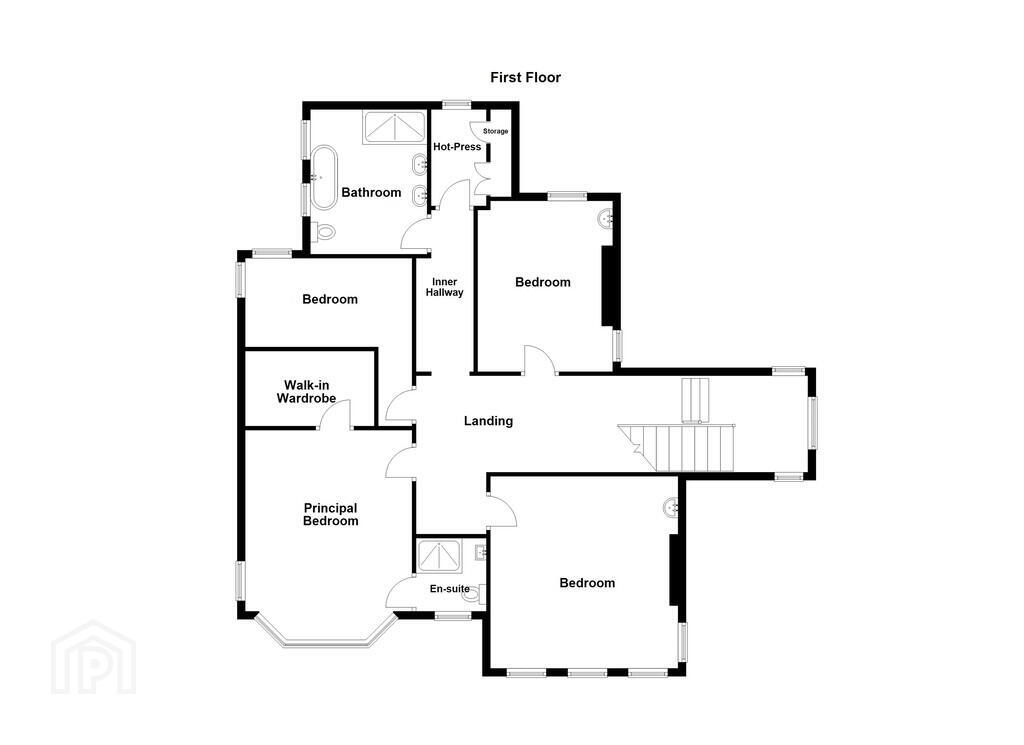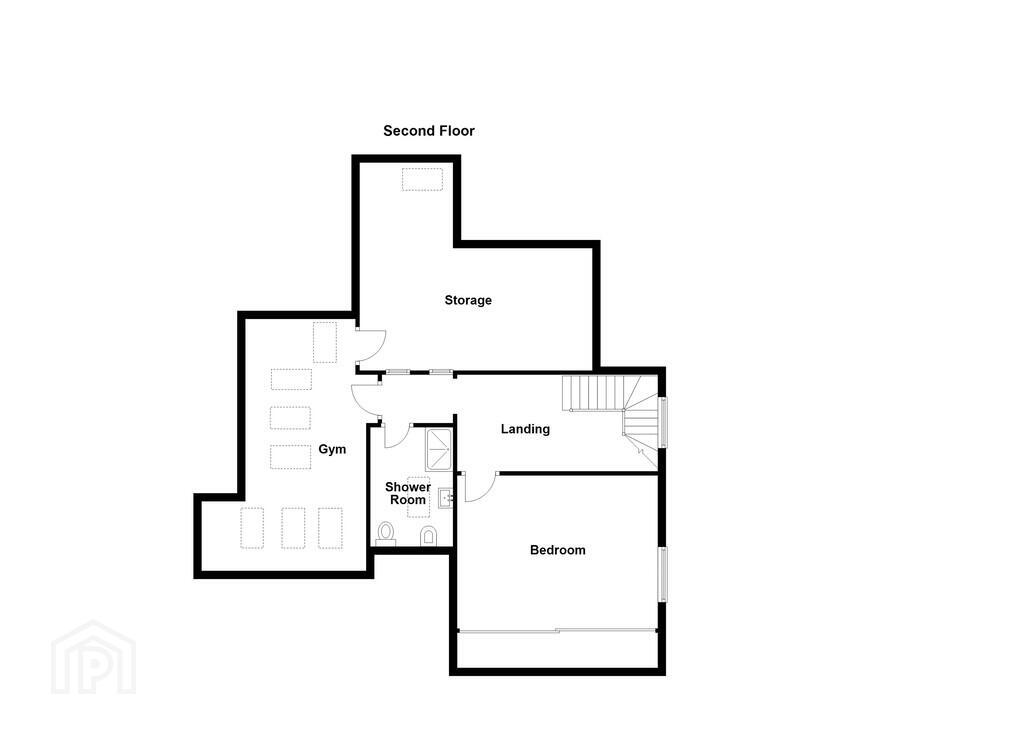Sale agreed
71 Osborne Park, Belfast, BT9 6JP
Sale agreed
Property Overview
Status
Sale Agreed
Style
Detached House
Bedrooms
5
Bathrooms
5
Receptions
5
Property Features
Tenure
Not Provided
Energy Rating
Broadband Speed
*³
Property Financials
Price
Last listed at Offers Around £1,450,000
Rates
£3,837.20 pa*¹
Additional Information
- Exceptionally Attractive Extended Detached Family Home in a Much Sought After South Belfast Location
- Elegant Reception Hall with Ornate Plaster Work and Panelled Throughout Property
- Drawing Room | Lounge | Family Room | Morning Room
- Superb Kitchen Open Plan to Living & Dining Areas | Scullery | Utility Room
- 6 Well Proportioned Bedrooms (Principal with Ensuite and Dressing Room)
- Family Bathroom | Shower Room | Ground Floor Guest Cloakroom with WC
- Gas Fired Central Heating | Superb Stained Glass Window on Landing
- Generous South Facing Rear Garden With Paved Patio/BBQ Area
- Gated Driveway Parking to Front
- Superb Location Convenient to Many Local Amenities Including Leading Schools
Extended and thoughtfully maintained, the property boasts spacious, well-proportioned accommodation throughout while retaining many original period features such as ornate cornicing, wall and ceiling panellling, stained glass windows, and elegant fireplaces.
On the ground floor, an impressive reception hall leads to three generous reception rooms and a stunning open-plan kitchen, dining, and family area. This beautifully designed space overlooks the landscaped rear garden-perfect for both everyday living and entertaining. Additional features include a separate working kitchen/morning room and utility room and a convenient ground floor cloakroom with guest WC.
Across the first and second floors are six spacious bedrooms (principal bedroom ensuite with dressing room), a stylish family bathroom, and a further shower room, ideal for modern living.
Externally, the home is surrounded by mature, landscaped gardens that offer superb privacy. The south-facing rear garden enjoys a sunny aspect and features a paved patio area and BBQ area-ideal for outdoor dining and entertaining. There is also a substantial basement storage area and enclosed yard with bin store.
Conveniently located close to leading schools, local shops, and within easy reach of Belfast city centre and the M1 motorway, this impressive family home enjoys a prime location and must be viewed to be fully appreciated.
Early viewing is highly recommended.
Hardwood entrance door with glazed top light leading to...
ENTRANCE PORCH Tiled floor, ornate panelled walls, plate rail, cornice ceiling, hardwood door with leaded glass and side lights. leading to...
RECEPTION HALL Panelled walls, plate rail, cornice ceiling, corbels, built in shelving, understairs storage cupboard, tiled floor.
WC Timber panelled walls and tongue and groove panelled ceiling, tiled floor, wall mounted wash hand basin with mixer taps, tiled splashback, feature mirror, low flush wc.
DRAWING ROOM 19' 3" x 14' 11" (5.89m x 4.55m) Hardwood parquet flooring, picture rail, cornice ceiling, ceiling rose, fireplace with stone surround and inset gas fire.
LOUNGE 18' 9" x 14' 9" (5.72m x 4.5m) Picture rail, cornice ceiling, ornate panelled ceiling, fireplace with stone surround and slate hearth with wood burning stove.
FAMILY ROOM 13' 1" x 13' 1" (4,19m x 4,18m) Tiled floor, timber panelled walls, cornice ceiling, plate rail, ornate panelled ceiling, recess for wall mounted TV, wall mounted gas fire, door to rear garden/yard.
CLOAKROOM Hardwood flooring, timber panelled walls, plate rail, cornice ceiling.
MORNING ROOM 13' 10" x 11' 0" (4.23m x 3.37m) Built in storage with concealed study/desk area, tiled floor, patio door to rear garden.
SCULLERY 12' 5" x 11' 5" (3.79m x 3.49m) Fitted high and low level units, glazed display cabinet, Marble worksurface and splashback, tiled floor, cornice ceiling, integrated fridge, integrated freezer, Siemens integrated wine cooler fridge, integrated Fisher and Paykel dishwasher drawer, door to rear garden.
UTILITY ROOM 11' 9" x 4' 11" (3.59m x 1.5m) Low level fitted units, single drainer stainless steel sink unit, marble effect worksurfaces, tiled floor, plumbed for washing machine.
OPEN PLAN KITCHEN/LIVING/DINING ROOM 26' 6" x 18' 6" (8.08m x 5.66m) Part timber panelled walls, picture rail, cornice ceiling. Range of fitted contemporary high and low level units from Alwoods, Aga range cooker, acrylic worksurfaces and matching upstand, integrated fridge/freezer, integrated microwave, stainless steel sink unit with mixer taps and waste disposal, integrated dishwasher, island unit with stainless steel prep sink with waste disposal and mixer taps, breakfast bar/casual dining area, tiled floor, patio doors leading to rear garden.
FIRST FLOOR LANDING Ornate timber panelled walls, cornice ceiling, ceiling rose, feature stained glass window, corbels.
BEDROOM 14' 0" x 12' 6" (4.27m x 3.83m) Cornice ceiling, picture rail, laminate wood strip flooring, wall mounted wash hand basin, tiled splashback.
BEDROOM 16' 0" x 15' 1" (4.88m x 4.6m) Cornice ceiling, picture rail, pedestal wash hand basin, tiled splashback, hardwood flooring, feature stained glass window.
PRINCIPAL BEDROOM 18' 9" x 15' 4" (5.74m x 4.68m) Cornice ceiling, picture rail, recessed low voltage spotlights, hardwood flooring.
WALK IN WARDROBE Comprehensive range of storage with hanging space, shelving and drawer units.
ENSUITE Walk in shower cubicle with drencher head and hand shower, vanity wash hand basin, low flush wc with bidet function, part tiled walls, tiled floor, stainless steel towel radiator, mirrored cabinet with light.
BEDROOM 15' 3" x 14' 1" (4.67m x 4.31m) Hardwood flooring, cornice ceiling, picture rail, recessed low voltage spotlights.
AIRING CUPBOARD 7' 6" x 6' 11" (2.31m x 2.12m) Built in storage and shelving, Megaflow hot water cylinder.
BATHROOM Suite comprising of a Jacuzzi bath with hand shower, walk in shower cubicle with drencher head and hand shower, twin wall mounted wash hand basins, low flush wc with concealed cistern, part tiled walls, tiled floor, stainless steel towel radiator, recessed low voltage spotlights, extractor fan.
SECOND FLOOR LANDING Dado rail, ornate panelled walls.
BEDROOM 16' 2" x 14' 6" (4.93m x 4.44m) Laminate wood strip flooring, built in mirrored slide robes.
SHOWER ROOM Modern suite comprising of an enclosed shower cubicle, vanity wash hand basin, bidet, low flush wc, part tiled walls, tiled floor, recessed low voltage spotlights, extractor fan, stainless steel towel radiator, Velux skylight.
BEDROOM/GYM 20' 8" x 13' 2" (6.3m x 4.03m) @ widest points Built in storage/shelving, laminate wood strip flooring, recessed low voltage spotlights, Keylite skylight.
OUTSIDE Mature gardens front and rear, South facing rear garden in lawn with mature trees, shrubs and flowerbeds, paved patio/sun terrace to rear. Gated driveway parking to front. Bin storage area and oil fired boiler house, covered wood store. Basement storage area under house.
Travel Time From This Property

Important PlacesAdd your own important places to see how far they are from this property.
Agent Accreditations



