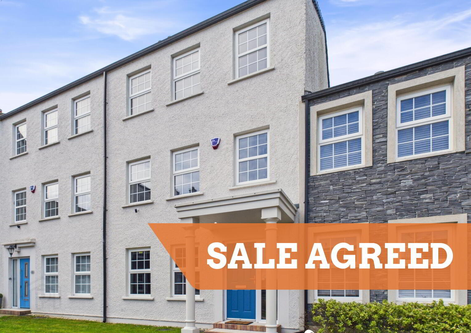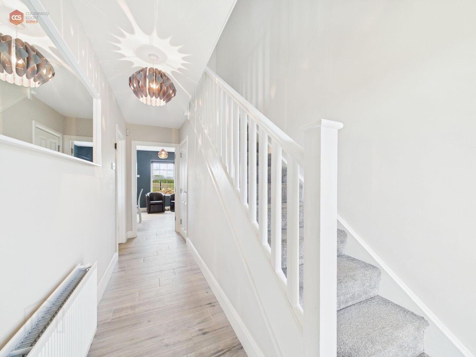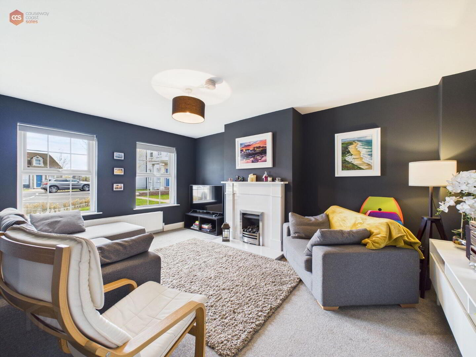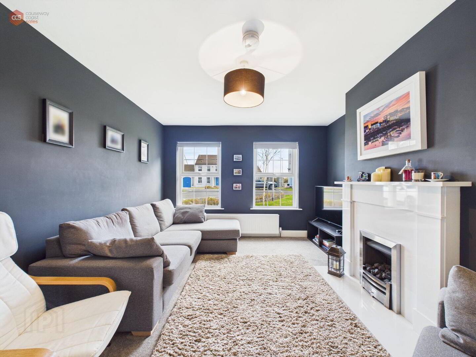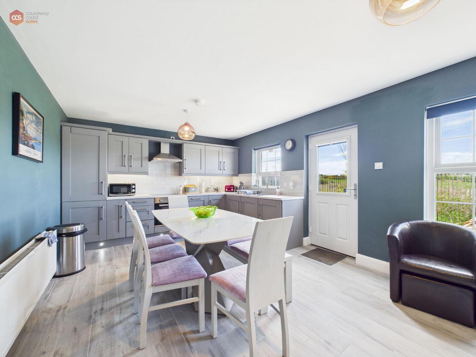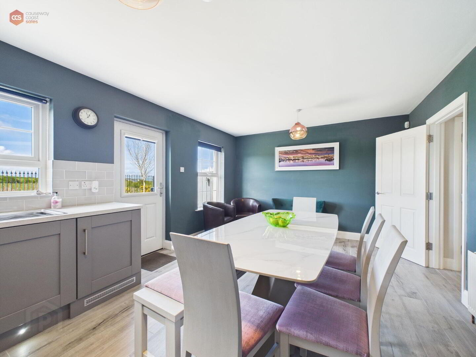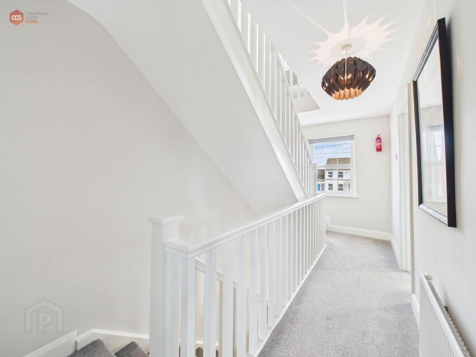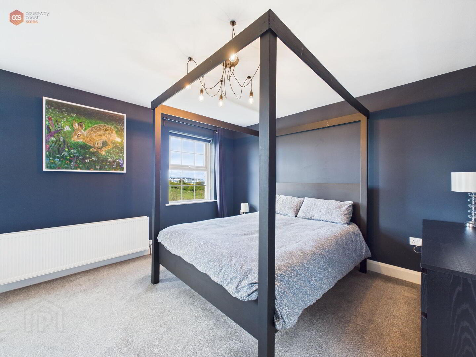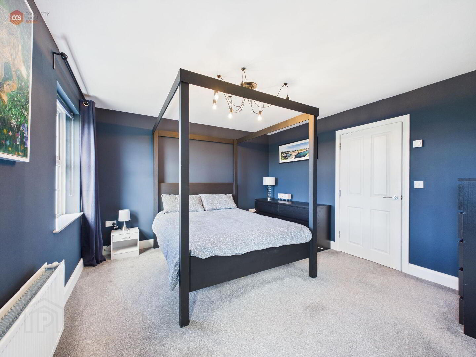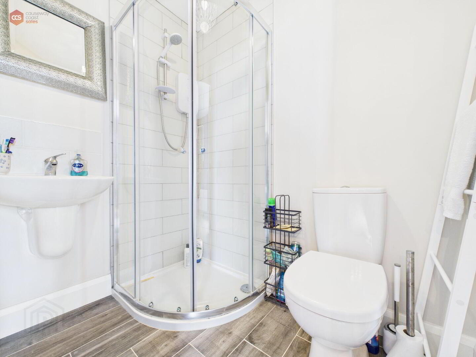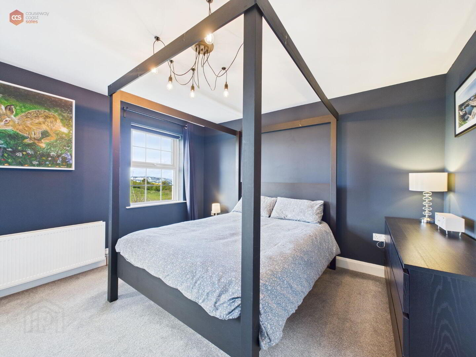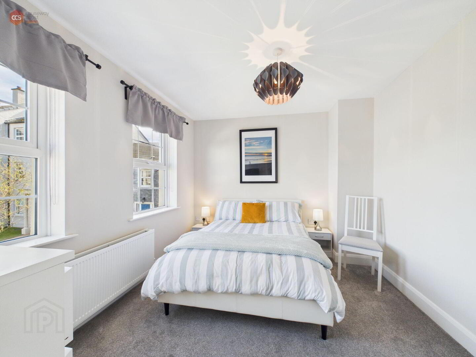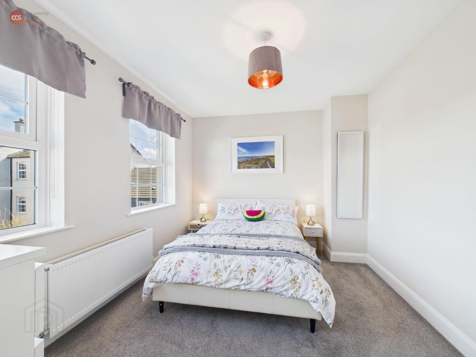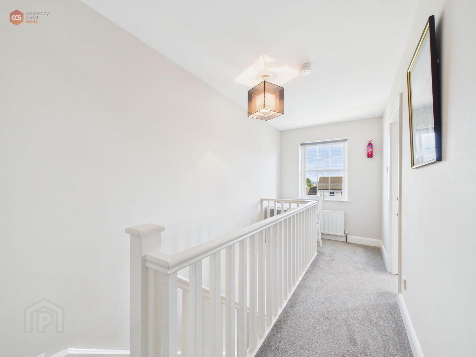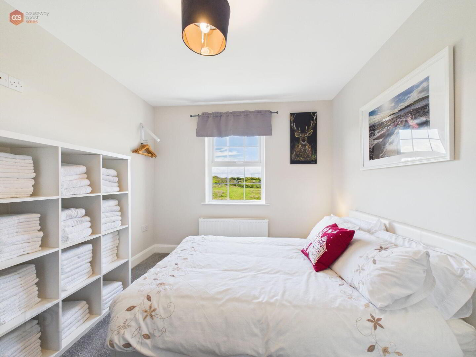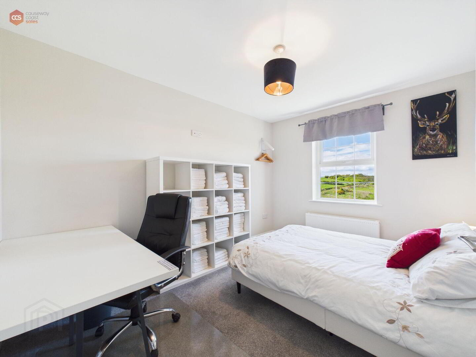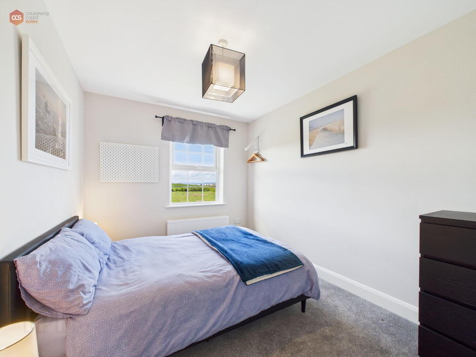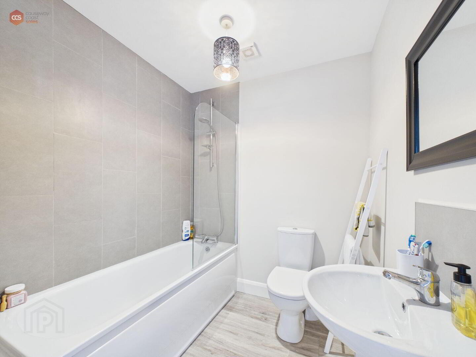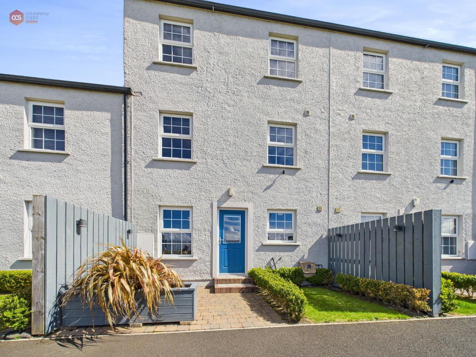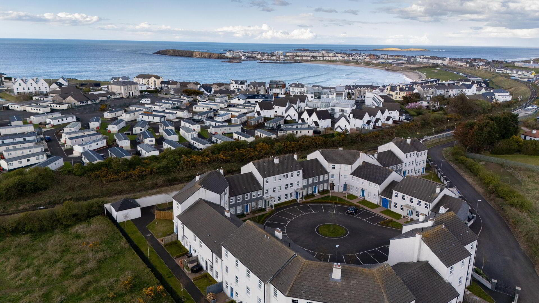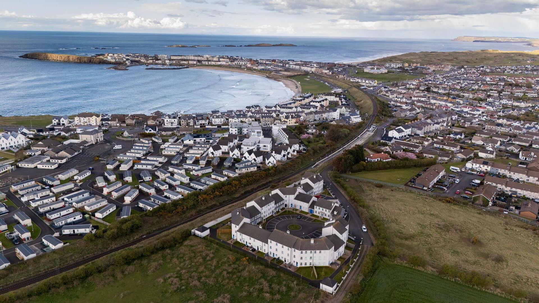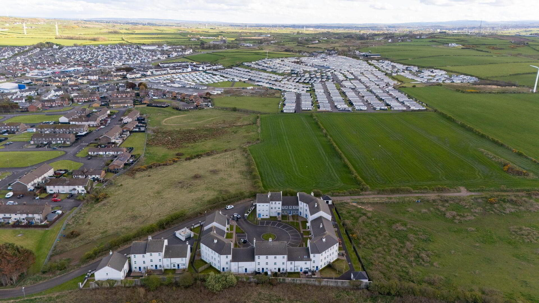Sale agreed
7 The Rocks, Portrush, BT56 8SZ
Sale agreed
Property Overview
Status
Sale Agreed
Style
Terrace House
Bedrooms
5
Bathrooms
3
Receptions
1
Property Features
Size
141.4 sq m (1,522.6 sq ft)
Tenure
Leasehold
Energy Rating
Heating
Gas
Broadband
*³
Property Financials
Price
Last listed at Offers Over £365,000
Rates
£1,534.50 pa*¹
Additional Information
- Central Location
- Gas Heating
- Mid Townhouse
- Five Bedroom
- Modern Interiors
- 1 Private Parking Space with additional communal
- Gated Development
Causeway Coast Sales is proud to present, 7 The Rocks, Portrush. A spacious five-bedroom mid-townhouse nestled in the highly sought-after coastal town of Portrush. This tastefully decorated property is situated within a secure gated development, offering both privacy and peace of mind.
As you enter, you're greeted by a bright and inviting interior, featuring modern decor and high-quality finishes throughout. The property comprises of three floors, with five spacious bedrooms. Other benefits include, a private parking space, a small garden to the rear and gas central heating. The property was fitted with new double glazed windows throughout in 2021. Also benefits from morning sunlight to the front of the house and afternoon Sun to the rear. The property benefits from an outside tap, very handy for wetsuits and beach gear. Furthermore, the house benefits from use of a secure communal bike store.Located just off the famous NW200 track and only two minutes from Dhu Varren train station, this property offers easy access to transport links. A short walk will take you to Portrush town centre, where you can indulge in local shops, restaurants, and the stunning West Strand Beach. Additionally, Portstewart and Coleraine are just a short drive away, providing even more options for leisure and adventure.
Don't miss the opportunity to make 7 The Rocks yours, either as a full-time residence or holiday home.
Rates: £1524.50 per annum (approx.)
Management Fees: £375.00 per annum (approx.)
Tenure: Leasehold
Electricity supply: Mains
Heating: Gas Mains
Water supply: Mains
Sewerage: Mains
- Entrance hall 1.13m x 5.03m
- Bright and welcoming entrance hallway with composite front door and window. Tiled flooring. Access to under stair storage.
- Living room 3.67m x 5.24m
- Double uPVC windows. Carpet flooring throughout. Modern white fireplace with Gas Fire.
- Kitchen/diner 5.74m x 3.76m
- Fully fitted kitchen with high and low-level storage. Integrated appliances. uPVC windows and door to rear garden. Tiled flooring throughout.
- FIRST FLOOR:
- Landing 2.92m x 5.08m
- Carpeting flooring. Access to storage cupboard. uPVC window.
- Bedroom 2 3.58m x 2.94m
- Double room. Carpet flooring. uPVC windows.
- Bathroom 2.37m x 2.03m
- Corner shower unit. Low flushing toilet. Wall mounted wash hand basin. Tiled Flooring.
- Master bedroom 4.98m x 3.83m
- Spacious primary bedroom. Carpet flooring. uPVC windows. Built in mirrored slide robe.
- En-suite 1.51m x 1.92m
- Corner shower unit. Low flushing toilet. Wall mounted wash hand basin. Tiled Flooring.
- SECOND FLOOR:
- Landing 2.0m x 5.13m
- Carpet flooring. uPVC window. Access to attic storage.
- Bedroom 3 3.61m x 2.95m
- Double room. Carpet flooring. uPVC windows.
- Bathroom 2.32m x 2.01m
- Over bath shower. Low flushing toilet. Wall mounted wash hand basin. Tiled Flooring.
- Bedroom 4 2.92m x 3.77m
- Double room. Carpet flooring. Single uPVC window.
- Bedroom 5 2.67m x 3.65m
- Double room. Carpet flooring. Single uPVC window.
Travel Time From This Property

Important PlacesAdd your own important places to see how far they are from this property.
Agent Accreditations


