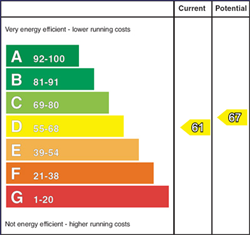
7 Ridgewood Avenue, Moy, Dungannon, Tyrone, BT71 7TE
£164,950

Contact Baird Real Estate
OR
Description & Features
This is an excellent opportunity for first time buyers or young families to purchase a modern semi-detached home in the popular Ridgewood Avenue development in Moy village, a short walk from the local shops, schools and other local amenities. Internally the property benefits from good size living space, open plan kitchen dining room leading to a utility area and WC, as well as a second living room. The first floor enjoying three bedrooms and a family bathroom. The property is sure to gain strong interest, to arrange your viewing please contact Baird Real Estate on 02887880080 or contact@bairdrealestate.co.uk
Key Points:
- Three Bedroom semi detached home
- Two Reception Rooms
- Finished to a superb specification
- Bedroom with walk in wardrobe
- Off street driveway parking
- Attic which is floored
- Two Zone heating
- Patio area within enclosed rear garden
- Walking distance to Moy village centre, local schools and amenities
Accommodation Comprises:
Ground Floor:
Hallway: 3.68m x 1.96m
Tiled flooring, single panel radiator, power point.
Living Room: 3.53m x 4.65m
Solid wooden flooring, open fire with marble hearth and wood surround, double panel radiator, power point and TV point.
Kitchen / Dining: 4.17m x 5.67m
Tiled flooring, range of high and low level cupboards, Candy oven, grill and 4 ring Gas hob, tiled between units, integrated dishwasher, patio doors.
Utility Room: 2.40m x 1.76m
Tiled flooring, plumbed for washing machine and space for tumble dryer, PVC glaze door leading to rear garden.
W.C: 1.77m x 0.78M
Tiled flooring, low flush W.C and WHB on pedestal, extractor fan.
Reception Room: 3.27m x 4.69m
Solid wooden flooring, double panel radiator, front aspect window, power point and TV point.
First Floor
Bedroom 1: 2.76m x 3m
Laminate wooden flooring, single panel radiator, rear aspect window, power points.
Bedroom 2: 2 83m x 3.17m
Laminate wooden flooring, single panel radiator, rear aspect window, power points and TV point, walk in wardrobe.
Bedroom 3: 2.80m x 3.65m
Laminate wooden flooring, single panel radiator, power points and TV point.
Bathroom: 2.43m x 2.72m
Tiled flooring, fully tiled walls, low flush W.C and WHB on pedestal, white panel bath with mixer taps, Mira sport electric shower, PVC panel ceiling.
Attic space:
Floored
Exterior:
Tarmac Off street parking , garden laid in lawn, Garden boundary by fencing, Paved patio area, garden laid in lawn, outside water tap and outside lighting, garden shed.
Housing Tenure
Type of Tenure
Freehold
Location of 7 Ridgewood Avenue

Broadband Speed Availability

Superfast
Recommended for larger than average households who have multiple devices simultaneously streaming, working or browsing online. Also perfect for serious online gamers who want fast speed and no freezing.
Potential speeds in this area
Legal Fees Calculator
Making an offer on a property? You will need a solicitor.
Budget now for legal costs by using our fees calculator.
Solicitor Checklist
- On the panels of all the mortgage lenders?
- Specialists in Conveyancing?
- Online Case Tracking available?
- Award-winning Client Service?
Home Insurance
Compare home insurance quotes withLife Insurance
Get a free life insurance quote with
Contact Baird Real Estate
OR

















































