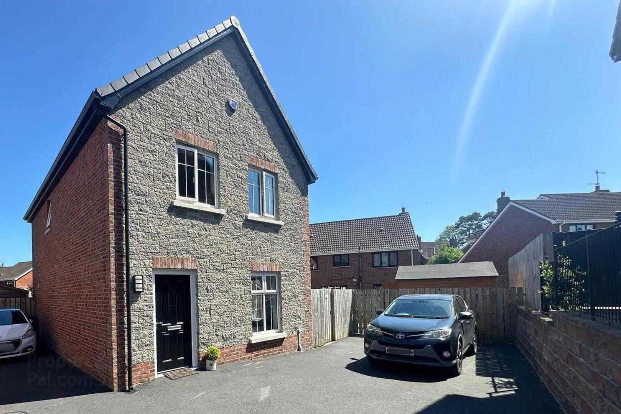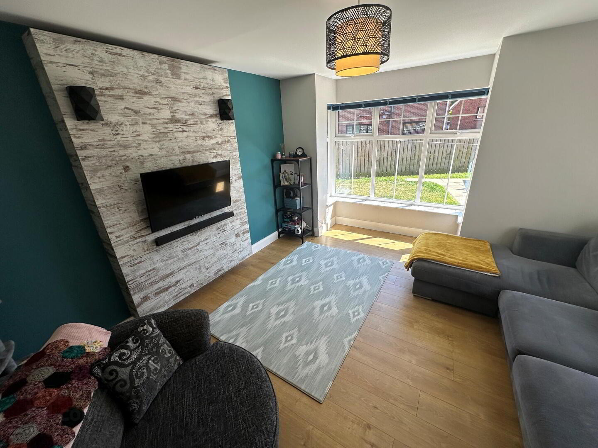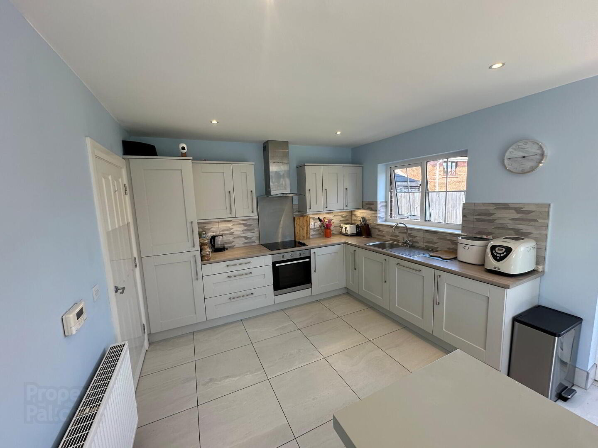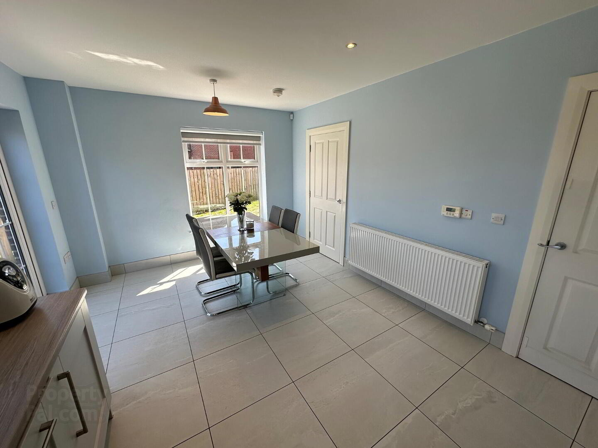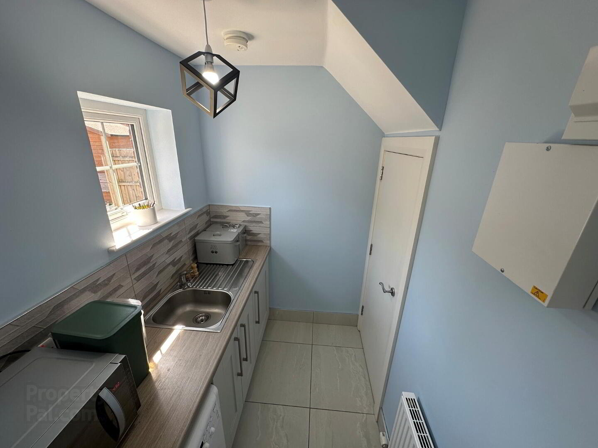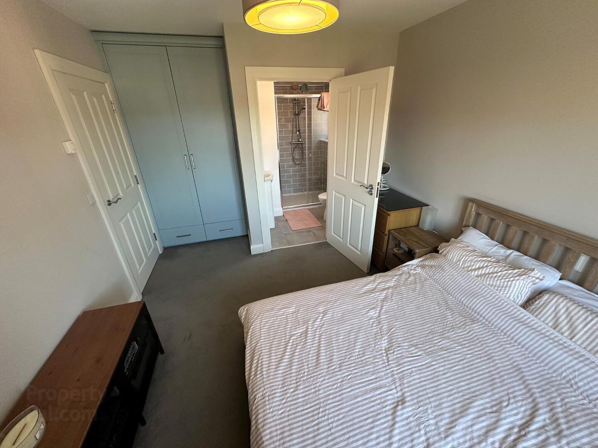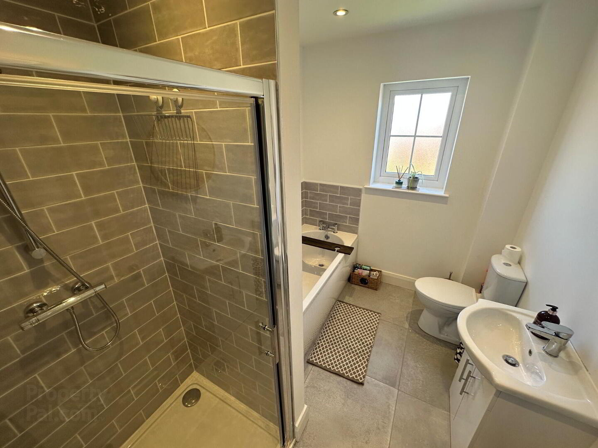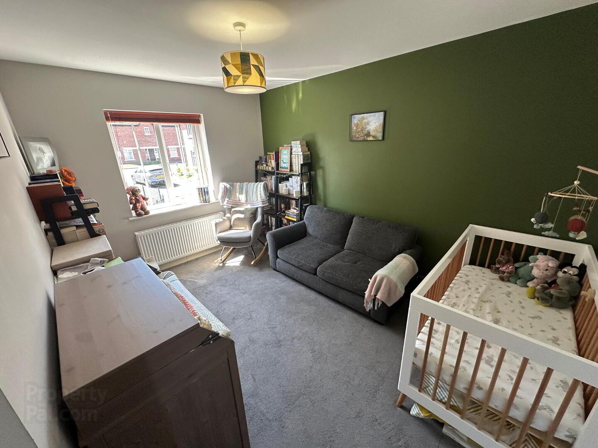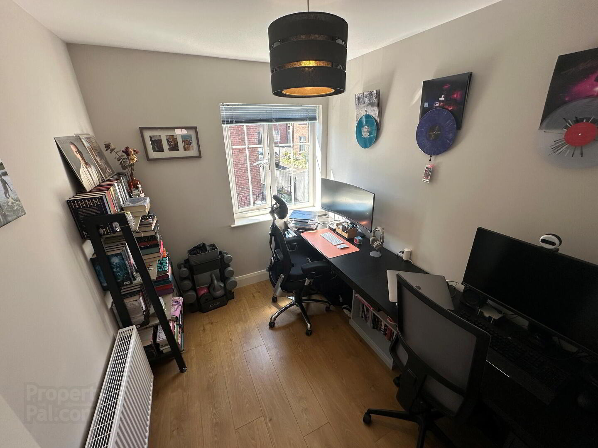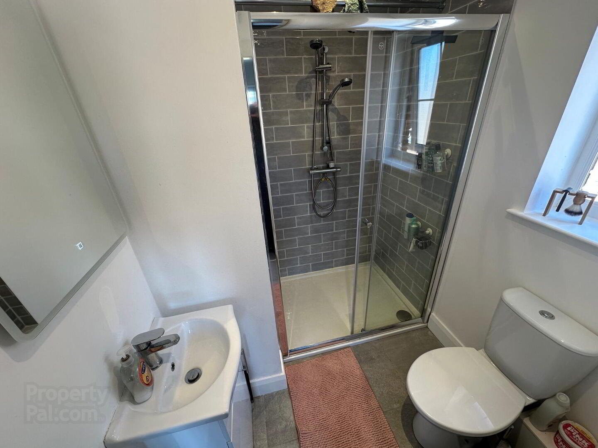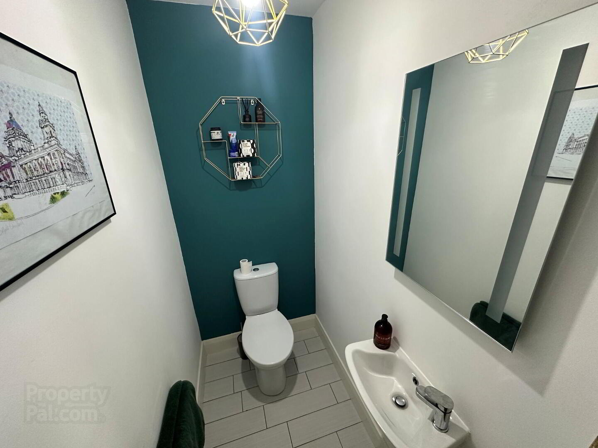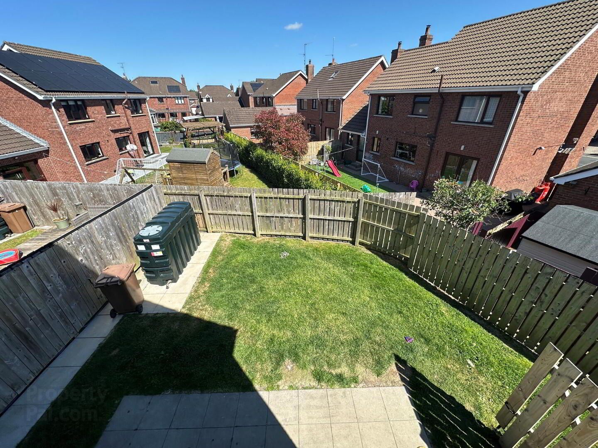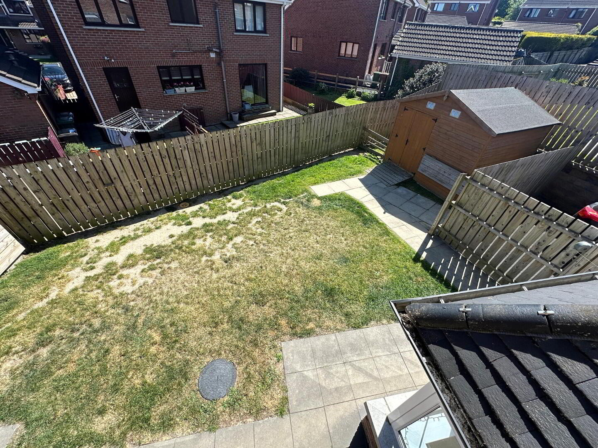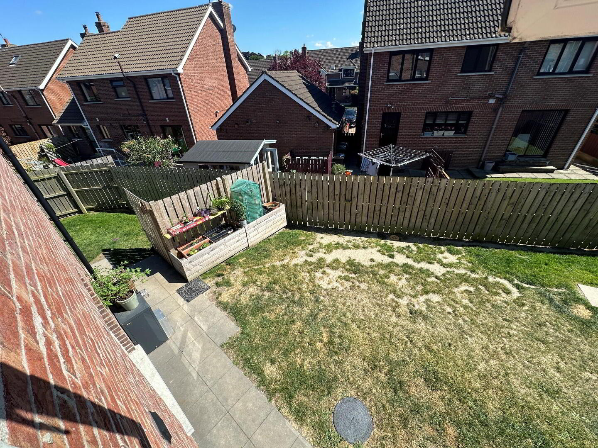For sale
7 Otter Lodge, Dromore, BT25 1GJ
Offers Around £275,000
Property Overview
Status
For Sale
Style
Detached House
Bedrooms
3
Bathrooms
2
Receptions
1
Property Features
Year Built
2019*⁴
Tenure
Not Provided
Energy Rating
Heating
Oil
Broadband
*³
Property Financials
Price
Offers Around £275,000
Stamp Duty
Rates
£1,267.08 pa*¹
Typical Mortgage
Additional Information
- Detached corner site property
- 3 Bedrooms (Master Ensuite with double shower)
- Spacious open plan fitted kitchen & dining area
- Lounge with Bay window
- Family Bathroom with separate shower & bath
- Utility room & downstairs WC
- OFCH system & UPVC D/G windows
- Motion sensor alarm & fibre internet
- Allocated double car parking space
- Large rear & side garden
This three bedroom detached home is located a short distance from Dromore Town Centre, with links to the A1 dual carriageway,bus routes,shops and cafes,making it an ideal property for young professionals & families.This contemporary property is in an exclusive development of eight houses built in 2019 and is move-in ready.
Ground floor
- Entrance Hall
- 6.2m x 1.1m (20' 4" x 3' 7")
Laminate flooring, 1 double power point, 1 single power point ,
1 double panel radiator.
Cloakroom: White wc and wash hand basin. Tiled flooring.
- Lounge
- 4.68m x 3.97m (15' 4" x 13' 0")
Bay window. Bespoke media unit with hidden storage. Laminate flooring.
1 double panel radiator. 5 double power points. Internet point - Kitchen with Dining Area
- 5.17m x 3.38m (17' 0" x 11' 1")
Contemporary open plan kitchen with a range of high and low level units. - Large modern floor tiles & partial wall tiles in a striking pattern.
A range of built in appliances including ‘Indesit’ hob,
dishwasher under sink and fridge freezer. Stainless steel sink, extractor fan and
Spotlights in ceiling with additional pendant fixture, 4 double power
points,1 double panel radiator.
Patio doors to rear patio. - Utility Room
- 2.1m x 1.58m (6' 11" x 5' 2")
The contemporary design of the kitchen continues into the utility room
With a tiled floor,partial wall tiles and a range of low level units.
Stainless steel sink.Plumbed for washing machine.
Understairs storage cupboard. 1 double power point. 1 double panel
radiator. - Upstairs
- Landing
- Hotpress with Immersion heater. 1 double power point. 1 double panel radiator.
- Principal Bedroom 1
- 3.89m x 3.05m (12' 9" x 10' 0")
Spacious room with custom double built in wardrobes that - includes lights and pull down clothes rail. 1 double
panel radiator. 1 television point. 3 double power points. - Ensuite
- 2.1m x 1.73m (6' 11" x 5' 8")
White suite comprising double shower cubicle with subway tiles and pressurised shower valve,WC and wash hand basin. Illuminated bathroom mirror with demister. 1 single panel radiator. Tiled floor. - Bedroom 2
- 2.1m x 1.73m (6' 11" x 5' 8")
1 double panel radiator. 2 double power points. - Bedroom 3
- 3.98m x 2.87m (13' 1" x 9' 5")
Laminated flooring. 2 double power points, 1 double
panel radiator. - Family bathroom
- 2.75m x 2.m (9' 0" x 6' 7")
Modern White suite comprising separate bath and
Subway tiled shower cubicle with pressurised
Shower valve,WC and wash hand basin.
Walls partially tiled.Tiled floor.Towel radiator. - Outside
- Large garden to rear and side
Patio Area
UPVC Oil tank
Oil Fired Boiler
Outside Tap
Outside socket
Outside lights
Travel Time From This Property

Important PlacesAdd your own important places to see how far they are from this property.
Agent Accreditations



