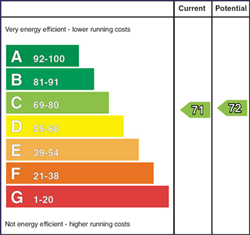
7 Farriers Green, Royal Hillsborough, BT26 6GW
£475,000

Contact Dalzell Estate Agents (Lisburn)
OR
Description & Features
Comprising a stylish blend of Georgian style houses built by award-winning 'Porter & Company', Farriers Green is an exclusive cul de sac on the outskirts of Royal Hillsborough village.
The property benefits from the quality finish synonymous with a 'Porter' home, complimented by the superb internal specification chosen by its present owners.
Conveniently placed, the historic village is within walking distance, offering many amenities including forest park and lake, boutiques, bars and restaurants and modern primary school. For commuting, the motorway network is easily accessible with Sprucefield and the A1 only a few minutes drive.
Accommodation comprises in brief:- Reception Hall; Lounge with feature fireplace, Family Room with Stove, Kitchen with Dining Area; Utility Room; Cloakroom with w.c.
First floor: Bright spacious Landing; Master Bedroom with Ensuite Shower Room; 3 further Bedrooms and Bathroom.
Specification includes: Oil fired central heating; PVC double glazed windows (sash sliding to the front); Alarm system; Natural slate roof; Solid concrete flooring to first floor.
Full detailed planning permission along with Building Control has been approved for a two storey extension to the side and rear to provide further accommodation of approximately 775 sq ft.
Outside
Tarmac driveway with ample car parking space leading to garage 20' 6" x 10' 9" (6.257m x 3.285m) with roller door, light, power and PVC half double glazed pedestrian door. Front garden in lawn with tobermore pavour paths. Front window boxes and hedging with cast iron railing borders and front gate. Outside plug socket.
Fully enclosed rear garden in lawn with rustic brick walls, mature shrub borders and wood fencing. Tobermore brick pavour path and patio areas. Raised area with base for shed. Outside lights and tap. Outside plug sockets to rear.
Room Measurements
- HALL:
- Solid wood front door with glazed fanlight over. Telephone point. Large porcelain tiled flooring. Built-in storage under stairs.
- LOUNGE: 3.54m x 7.01m (11' 7" x 23' 0")
- Feature fireplace with slate hearth, cast iron inset and stone surround. TV point. Laminate floor. Mould cornicing and ceiling roses. PVC French doors to outside.
- FAMILY ROOM: 3.56m x 3.5m (11' 8" x 11' 6")
- Cast iron stove with rustic brick inset and surround and slate hearth. Reclaimed wood railway sleeper over. Large porcelain tiled flooring. Open plan to:
- KITCHEN/DINING: 4.98m x 3.64m (16' 4" x 11' 11")
- Range of high and low level cream shaker style units with contrasting granite worktops and upstands. Inset stainless steel one and a half bowl sink unit with mixer tap and hose function. Granite drainer. Space for American Style fridge/freezer and wine rack over. Integrated dishwasher. Larder unit with pullout shelving. Wired for underlighting. Glazed display unit. Large porcelain tiled floor. Part recessed spotlights. Kitchen area with vaulted ceiling. large window with fanlight on top. PVC French doors to outside.
- UTILITY ROOM:
- Range of high and low level cream shaker style units with contrasting granite effect worktop. Stainless steel sink unit with mixer tap and drainer. Plumbed for washing machine. Space for tumble dryer. Part tiled walls. Large porcelain tiled floor. Half double glazed PVC rear door.
- CLOAKROOM:
- Low flush WC, floating sink unit with mixer tap and tiled splashback. Large porcelain tiled floor.
- LANDING:
- Access to floored roofspace with pulldown folding wooden ladder. Buil-in hotpress.
- BEDROOM 1: 3.58m x 4.01m (11' 9" x 13' 2")
- TV point for wall mounted TV.
- LARGE ENSUITE:
- Large fully tiled shower with mains fittings and sliding shower door. Floating sink unit with mixer tap and tiled splashback. Chromoe towel radiator. Tiled floor. Recessed spotlights. Extractor fan.
- BEDROOM 2: 3.58m x 3.24m (11' 9" x 10' 7")
- Custom built-in storage. TV point for wall mounted TV.
- BEDROOM 3: 3.15m x 2.67m (10' 4" x 8' 9")
- BEDROOM 4: 2.88m x 1.98m (9' 5" x 6' 6")
- Built-in storage. Telephone point.
- BATHROOM:
- White suite comprising of panelled bath with mixer tap and telephone attachment. Mains fitting shower over bath. Shower screen. Floating sink unit with mixer tap. Tiled splashback. Low flush WC. Fully tiled around bath. Tiled floor. Recessed spotlights. Extractor fan.
Ground Floor
First Floor
Housing Tenure
Type of Tenure
Not Provided

Broadband Speed Availability

Superfast
Recommended for larger than average households who have multiple devices simultaneously streaming, working or browsing online. Also perfect for serious online gamers who want fast speed and no freezing.
Potential speeds in this area
Legal Fees Calculator
Making an offer on a property? You will need a solicitor.
Budget now for legal costs by using our fees calculator.
Solicitor Checklist
- On the panels of all the mortgage lenders?
- Specialists in Conveyancing?
- Online Case Tracking available?
- Award-winning Client Service?
Home Insurance
Compare home insurance quotes withLife Insurance
Get a free life insurance quote with
Contact Dalzell Estate Agents (Lisburn)
OR





































