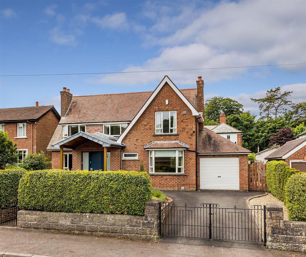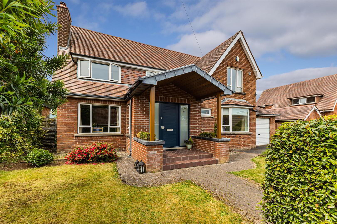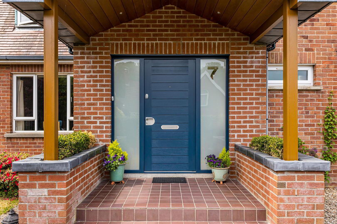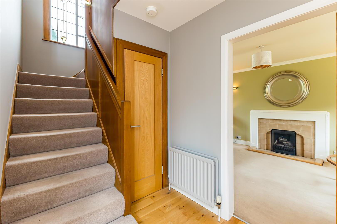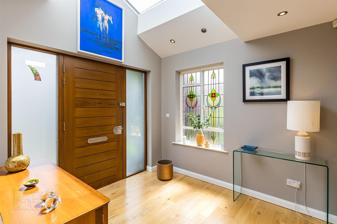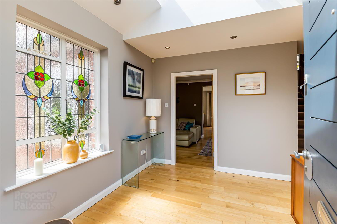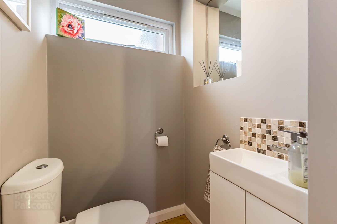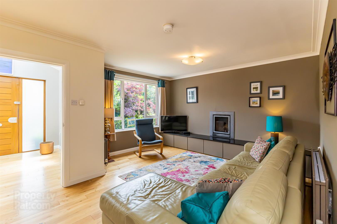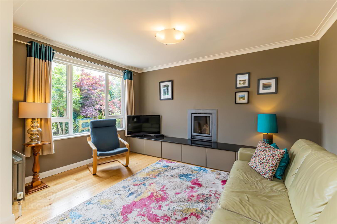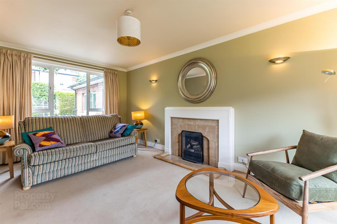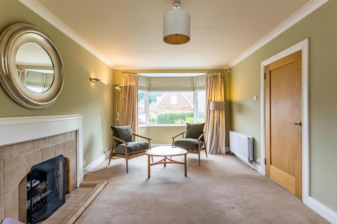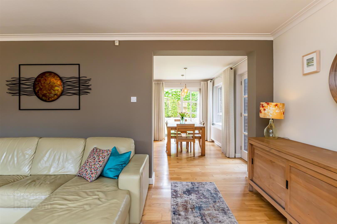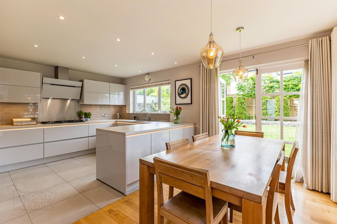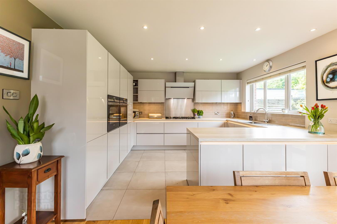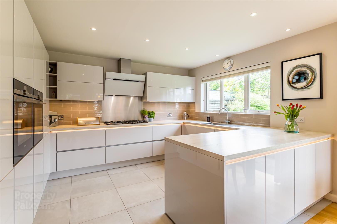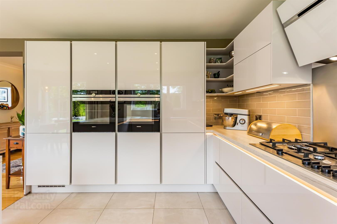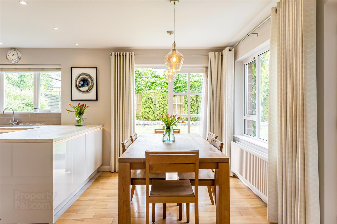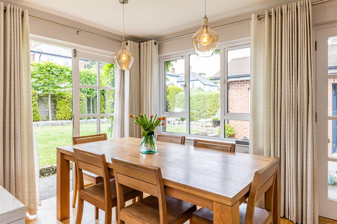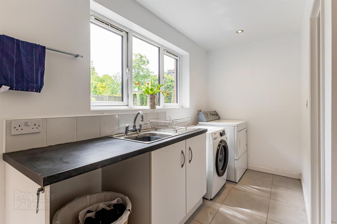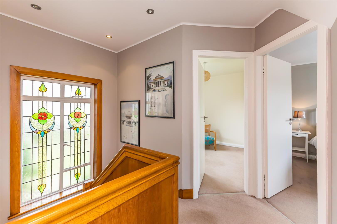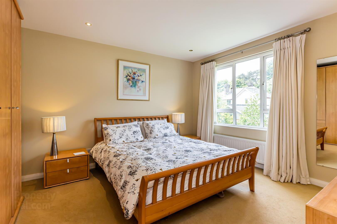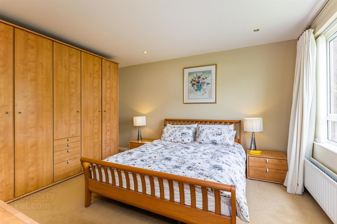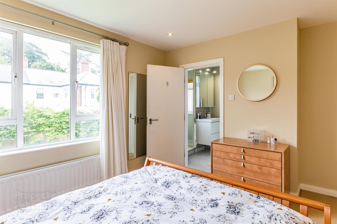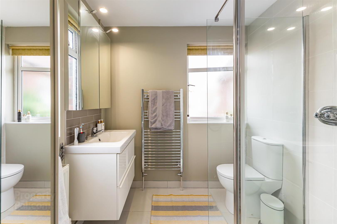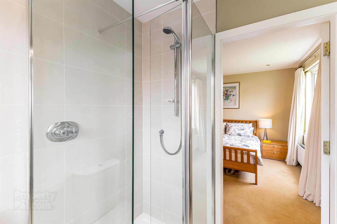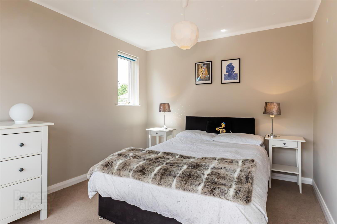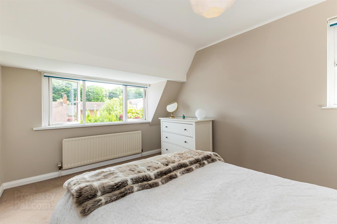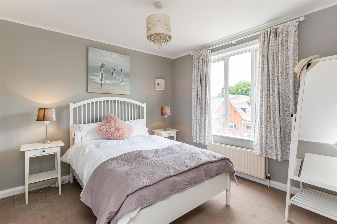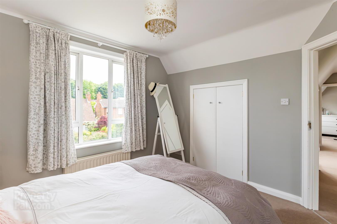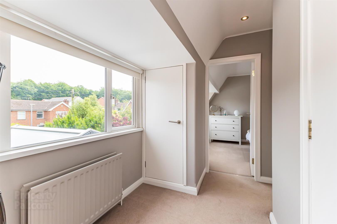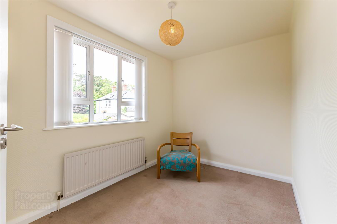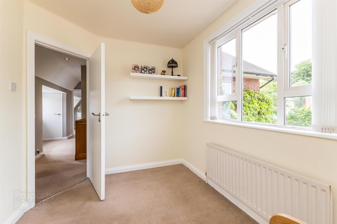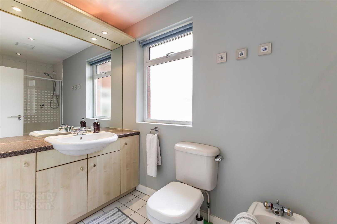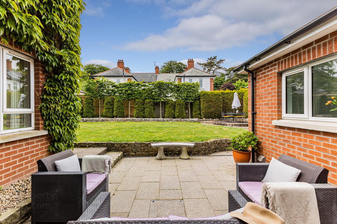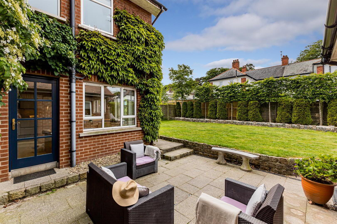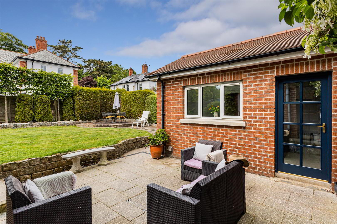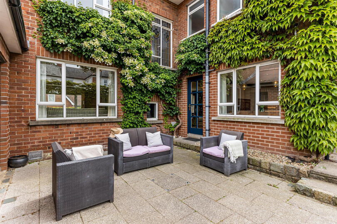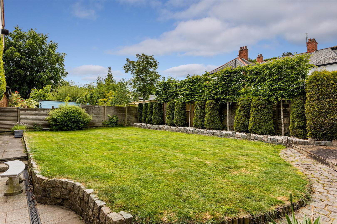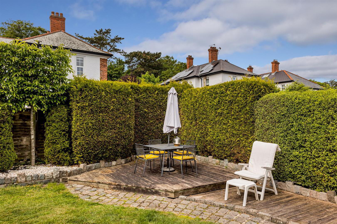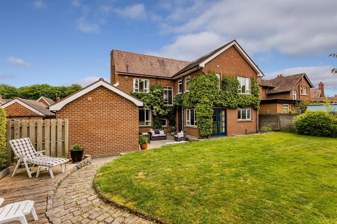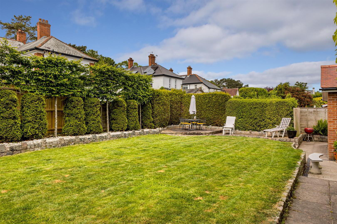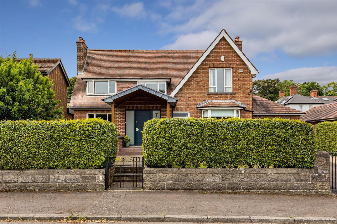For sale
7 Castlehill Park West, Belfast, BT4 3GT
Sale agreed
Property Overview
Status
Sale Agreed
Style
Detached House
Bedrooms
4
Bathrooms
2
Receptions
2
Property Features
Tenure
Leasehold
Energy Rating
Broadband
*³
Property Financials
Price
Last listed at Offers Around £550,000
Rates
£3,069.76 pa*¹
Additional Information
- A Beautiful Extended Detached Family Home In A Popular Location
- Spacious Through Lounge With Tiled Fireplace And Bay Window
- Living Room With Multi Fuel Stove And Solid Oak Wood Flooring
- Luxury Kitchen With Integrated Appliances And Open To Dining
- Four Well Proportioned Bedrooms To First Floor, Master With En-Suite
- Garden To Front With Driveway, Garden To Rear With Patio And Decking
- Gas Fired Central Heating And Mostly uPVC Double Glazing
- Ideal Location Close To A Wide Range Of Local Amenities
Sitting in a much sought after residential area, the accommodation comprises an attractive entrance hall, part of an earlier extension, and benefits from a pitched glass roof and ground floor toilet suite. The reception area includes a good size through-lounge with tiled fireplace and bay window. Living room with built-in multi-fuel stove, including granite plinth and solid Oak wood panel flooring. The living room leads onto a superb luxury kitchen with an attractive range of "handleless" units, including two built-in ovens, five ring gas hob, integrated dishwasher, and many many more features, open to dining area with solid Oak wood panel flooring and patio doors to garden. The ground floor further benefits from an extension to the rear of the integral garage to include generous utility room and separate walk-in shower room.
The first floor offers four well proportioned bedrooms, as a result of another extension to the rear, this family home includes a generous principal bedroom with luxury en-suite shower room, comprising large walk-in shower cubicle with built-in shower, large vanity unit with mirrored cabinets, ceramic tiled flooring and recessed spotlighting. The family bathroom includes an electric shower over bath, large built-in cabinets with sink and large mirror, chrome feature radiator and recessed spotlighting.
The outside includes a front garden with lawn and mature trees, and gated driveway to garage. The rear garden enjoys a private West facing lawn, enclosed patio area, and raised timber decking area, perfect for family living and enjoying the evening sun. A great family home in an excellent residential area close to Ballyhackamore and Stormont, and early viewing comes highly recommended.
- Accommodation Comprises
- Entrance Hall
- Solid Oak wood flooring. Pitched glass roof. Cloak cupboard understairs.
- Ground Floor WC
- Modern white suite comprising vanity unit with mixer tap, tiled splashback, low flush WC, solid wood panel flooring.
- Through Lounge 6.12m x 3.25m (20'1 x 10'8)
- (into bay) Tiled fireplace with carved wood surround.
- Living Room 5.66m x 3.89m (18'7 x 12'9)
- Luxury range of high and low level units with wood effect work surfaces, inset single drainer stainless steel sink unit with mixer tap, pull-out corner shelving, full length cupboard with pull-out drawers, two built-in ovens, 5 ring gas hob with stainless steel splashback and extractor hood, pull-out bins, integrated dishwasher, pull-out pot drawers with hidden drawers, part tiled walls, ceramic tiled flooring, recessed spotlighting, open to dining area with solid wood panel flooring and patio doors to garden.
- Utility Room 4.42m x 3.12m (14'6 x 10'3)
- Range of units with granite effect work surfaces, inset single drainer stainless steel units unit with mixer tap, plumbing for washing machine, ceramic tiled flooring, recessed spotlighting, chrome feature radiator.
- Shower Room
- White suite comprising walk-in shower area with built-in shower, tiled flooring, tiled walls, wash hand basin with mixer tap, low flush WC, recessed spotlighting.
- Integral Garage 5.26m x 3.18m (17'3 x 10'5)
- Light and power. Gas fired boiler. Roller shutter door.
- First Floor
- Landing
- Recessed spotlighting. Feature stained glass window.
- Bedroom 1 4.09m x 4.04m (13'5 x 13'3)
- Recessed spotlighting.
- En-suite Shower Room
- Modern white suite comprising large walk-in shower cubicle with built-in shower, tiled walls and shower screen, large vanity unit with mixer tap, mirrored cabinet, low flush WC, chrome feature radiator, ceramic tiled flooring, recessed spotlighting, extractor fan.
- Bedroom 2 3.28m x 3.15m (10'9 x 10'4)
- Built-in cupboard.
- Bedroom 3 3.84m x 2.97m (12'7 x 9'9)
- Bedroom 4 3.25m x 2.29m (10'8 x 7'6)
- Bathroom
- White suite comprising panelled bath with mixer tap, electric shower, tiled walls, shower screen, built-in cupboard with wash hand basin with mixer tap and large mirror, low flush WC, bidet with mixer tap, chrome feature radiator, recessed spotlighting, tiled flooring, extractor fan.
- Outside
- Front garden with lawn, flowerbeds, mature trees and boundary hedging. Gated tarmac driveway to garage. Enclosed West facing garden to rear with patio area leading to generous lawn with raised flowerbed and tree line for privacy and timber decking area.
Travel Time From This Property

Important PlacesAdd your own important places to see how far they are from this property.
Agent Accreditations

Not Provided


