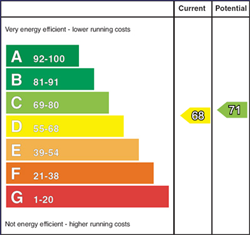
67 Rochester Avenue, Cregagh, Belfast, BT6 9JW
£215,000

Contact McClearys Property Sales
OR
Description & Features
- Semi Detached
- Well Presented Throughout
- Three Bedrooms
- Two Receptions
- Open Plan Dining / Kitchen
- Modern Bathroom With White Suite
- Gas Central Heating
- UPVC Double Glazing
- Driveway
- Excellent Rear Garden With Lawn And Patio Areas
- Sought After Location
- Viewing Highly Recommended
- Chain Free
Located in a much sought after area close to the Cregagh Road is this excellent semi detached family home. Well presented throughout the house boasts an attractive open plan dining room and modern fitted kitchen along with a large lounge. The whole ground floor area is bright and spacious and flows effortlessly outside to the attractive rear garden. Upstairs the three large bedrooms are served by a modern fitted bathroom. Benefitting from upvc double glazing and gas fired central heating there is little to do but move in to this family home.
Room Measurements
- HALLWAY:
- LIVING ROOM: 4.3m x 3.94m (14' 1" x 12' 11")
- DINING ROOM: 3.8m x 3.35m (12' 6" x 11' 0")
- Open to kitchen
- KITCHEN: 3.3m x 2.7m (10' 10" x 8' 10")
- .
- BEDROOM (1): 4.4m x 3.12m (14' 5" x 10' 3")
- BEDROOM (2): 3.86m x 3.35m (12' 8" x 11' 0")
- BEDROOM (3): 2.82m x 2.77m (9' 3" x 9' 1")
- BATHROOM: 2.57m x 2.5m (8' 5" x 8' 2")
Ground Floor
First Floor
Housing Tenure
Type of Tenure
Not Provided
Location of 67 Rochester Avenue
From Cregagh Road turn onto Cregagh Park and follow the road round into Rochester Avenue
Energy Rating
Current Energy Rating
Potential Energy Rating

Legal Fees Calculator
Making an offer on a property? You will need a solicitor.
Budget now for legal costs by using our fees calculator.
Solicitor Checklist
- On the panels of all the mortgage lenders?
- Specialists in Conveyancing?
- Online Case Tracking available?
- Award-winning Client Service?
Home Insurance
Compare home insurance quotes withLife Insurance
Get a free life insurance quote with
Contact McClearys Property Sales
OR






















