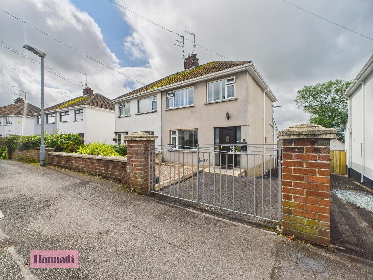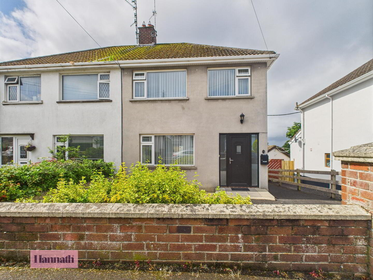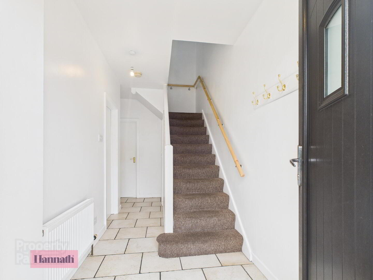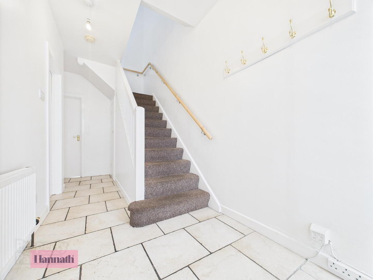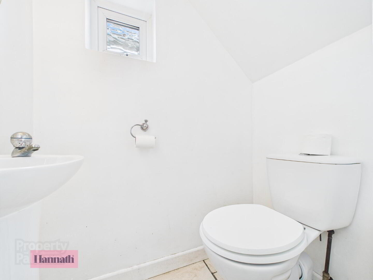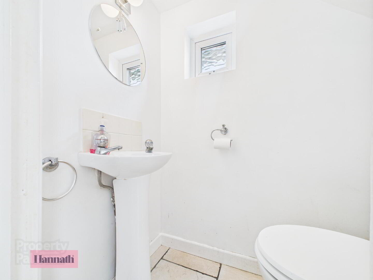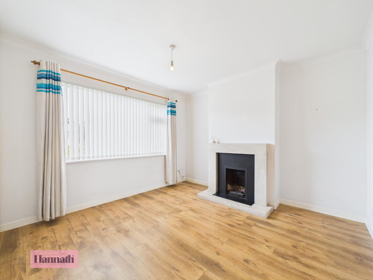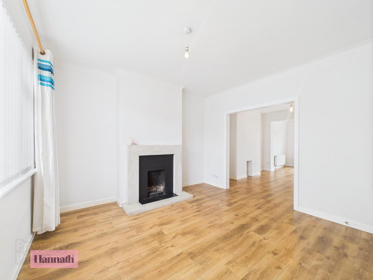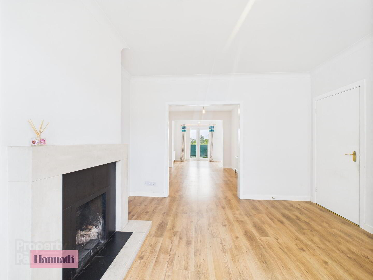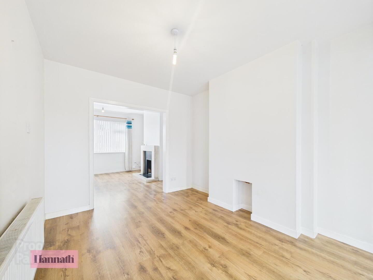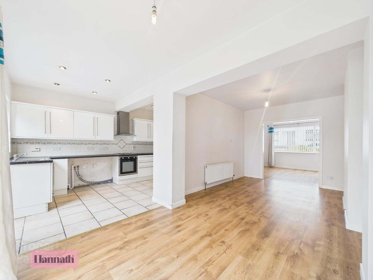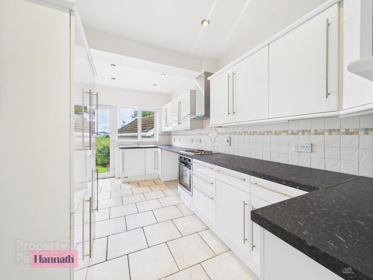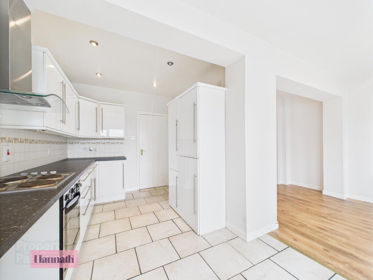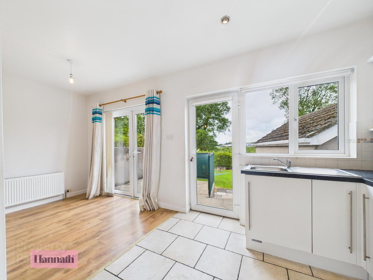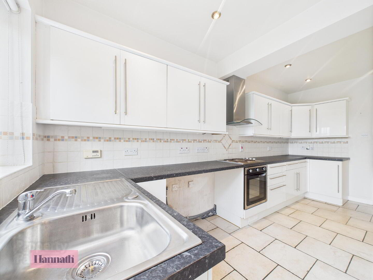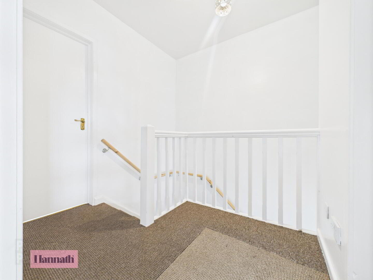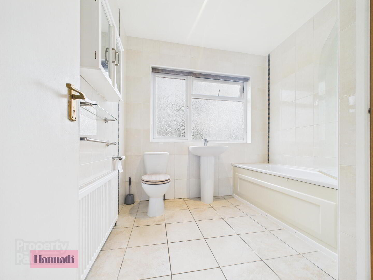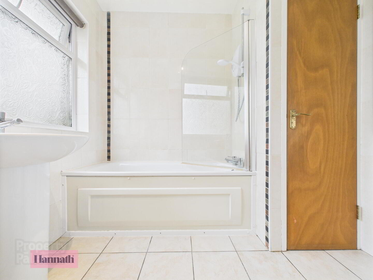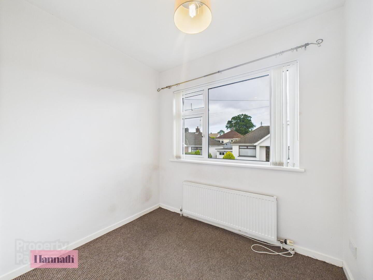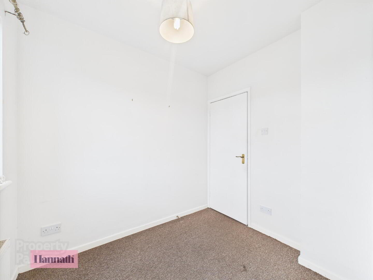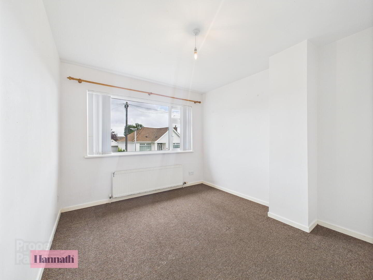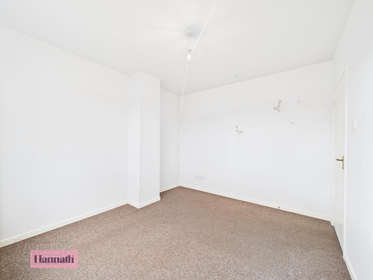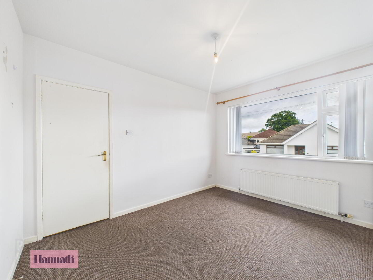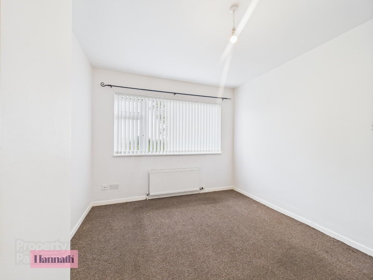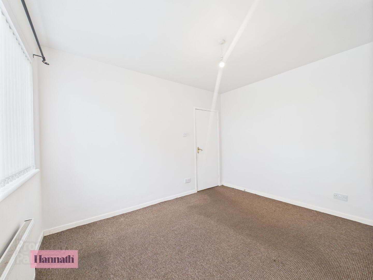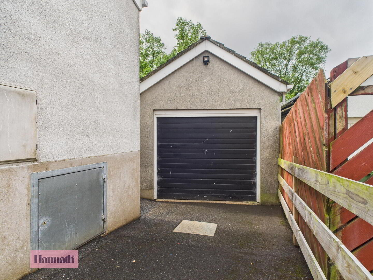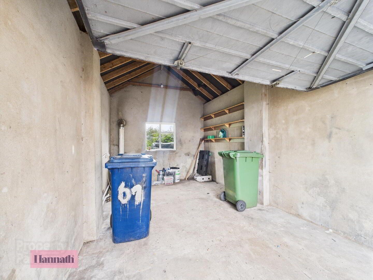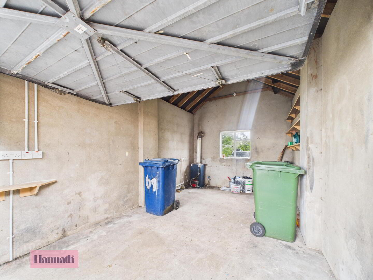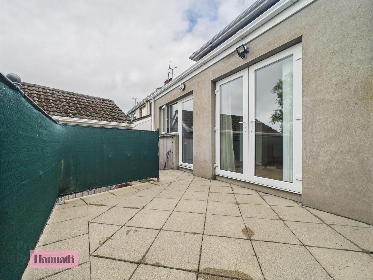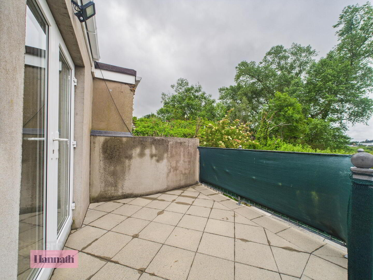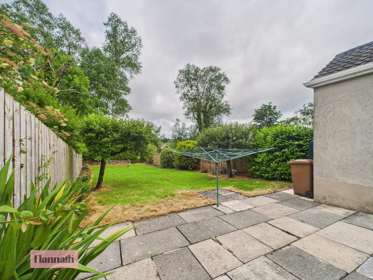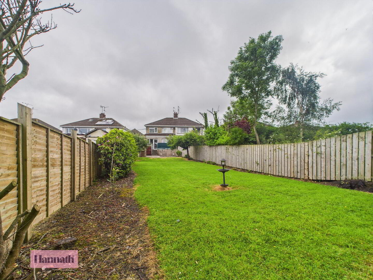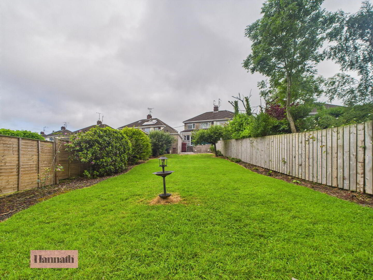67 Kingsway Drive, Portadown, Craigavon, BT62 3DX
Sale agreed
Property Overview
Status
Sale Agreed
Style
Semi-detached House
Bedrooms
3
Bathrooms
1
Receptions
2
Property Features
Tenure
Not Provided
Energy Rating
Heating
Oil
Broadband
*³
Property Financials
Price
Last listed at £164,950
Rates
£950.31 pa*¹
Additional Information
- Semi-detached home
- Spacious lounge and sitting room, with open fire
- Kitchen/Diner with a range of high and low level units
- Downstairs W.C.
- Three well proportioned first floor bedrooms
- Three piece bathroom suite
- Fully enclosed private rear garden
- Tarmac driveway suitable for a number of vehicles
- PVC windows and door
- Single detached garage to rear
- OFCH
- Ideal home for first time buyers
- Early viewings highly recommended
67 Kingsway Drive, Portadown
Hannath are delighted to welcome this three-bedroom semi-detached home with garage set on an enclosed and private site situated in the much sought after residential development of Kingsway Drive. The property offers spacious living accommodation including a spacious lounge, dining room, fitted kitchen with a range of integrated appliances and a modern three-piece bathroom suite. This property will appeal to many first-time buyers and would make a perfect starter family home, arrange a viewing today to fully appreciate all this property has to offer.
- Entrance Hall 15' 9'' x 5' 10'' (4.80m x 1.78m)
- Tiled flooring, radiator, pvc front door with glazed side panels
- Living Room 12' 3'' x 11' 9'' (3.73m x 3.58m)
- Wood laminate flooring, radiator, feature fireplace with open fire
- Sitting Room/Diner 20' 0'' x 9' 10'' (6.09m x 2.99m)
- Wood laminate flooring, radiator, patio doors to rear
- Kitchen 16' 0'' x 8' 0'' (4.87m x 2.44m)
- Range of high and low level units, tiled flooring, back door to rear, radiator, space for washing machine
- W.C. 4' 7'' x 2' 10'' (1.40m x 0.86m)
- Wash hand basin and w.c., tiled flooring
- First Floor Landing 7' 2'' x 5' 3'' (2.18m x 1.60m)
- Laid in carpet
- Bedroom 1 11' 9'' x 10' 1'' (3.58m x 3.07m)
- Laid in carpet, radiator
- Bedroom 2 11' 10'' x 10' 1'' (3.60m x 3.07m)
- Laid in carpet, radiator
- Bedroom 3 8' 1'' x 7' 11'' (2.46m x 2.41m)
- Laid in carpet, radiator
- Family Bathroom 7' 10'' x 7' 10'' (2.39m x 2.39m)
- Three piece suite with electric shower over bath, wash hand basin, w.c., radiator, hot press, tiled flooring, tiled walls
These particulars are given on the understanding that they will not be construed as part of a contract, conveyance, or lease. None of the statements contained in these particulars are to be relied upon as statements or representations of fact.
Whilst every care is taken in compiling the information, we can give no guarantee as to the accuracy thereof.
Any floor plans and measurements are approximate and shown are for illustrative purposes only.
Travel Time From This Property

Important PlacesAdd your own important places to see how far they are from this property.
Agent Accreditations



