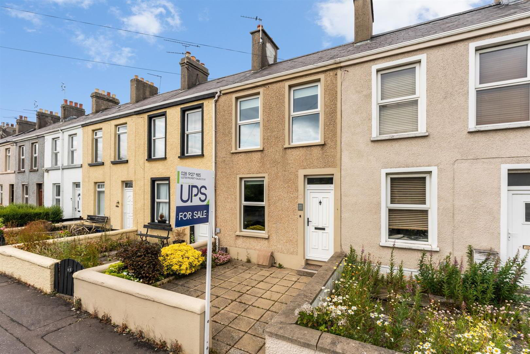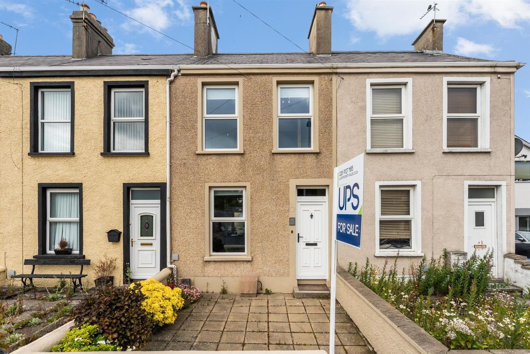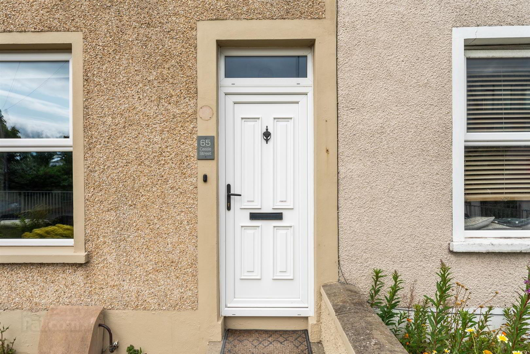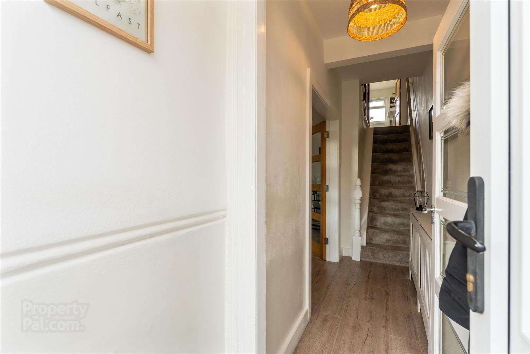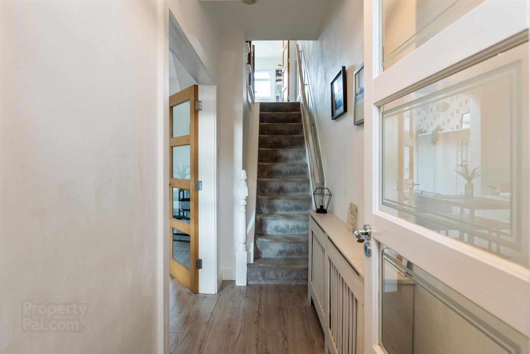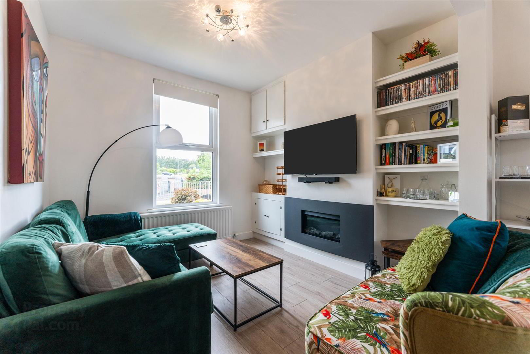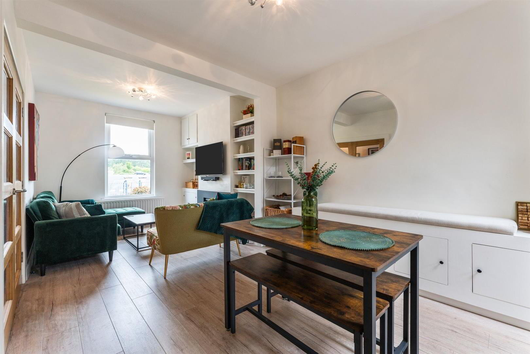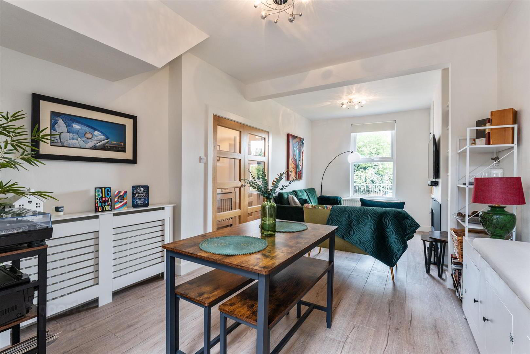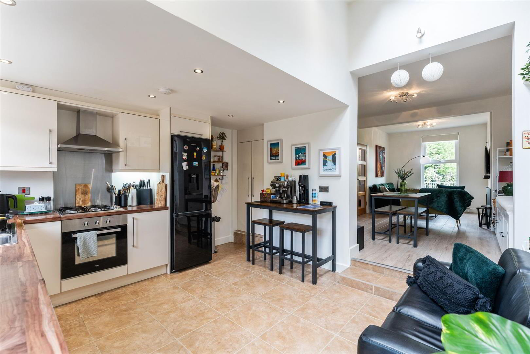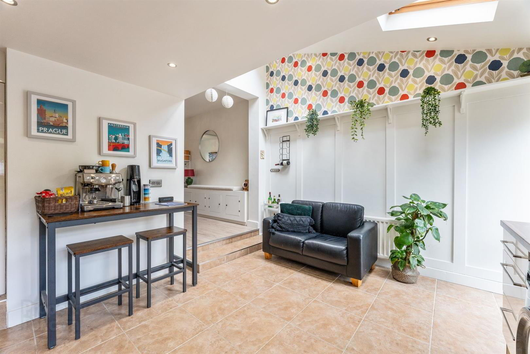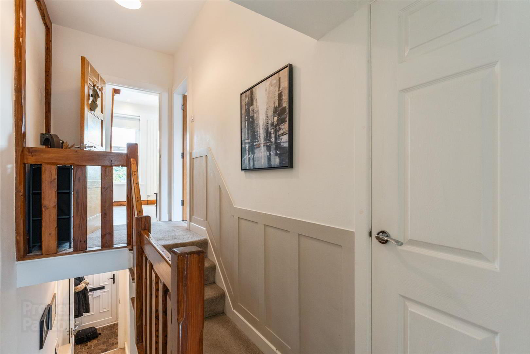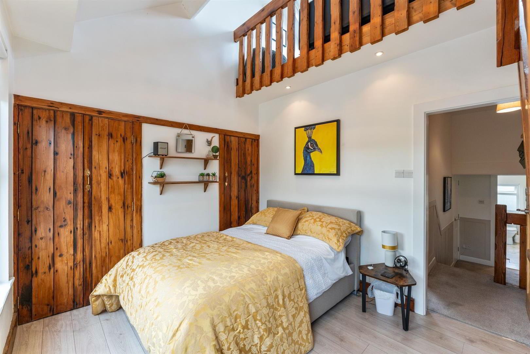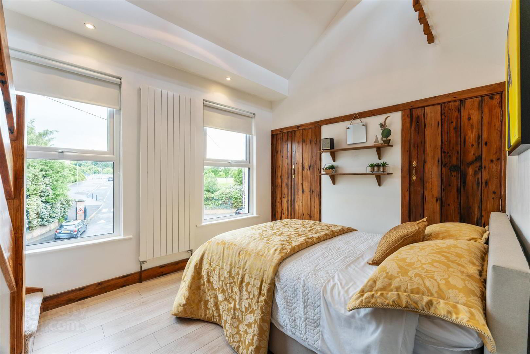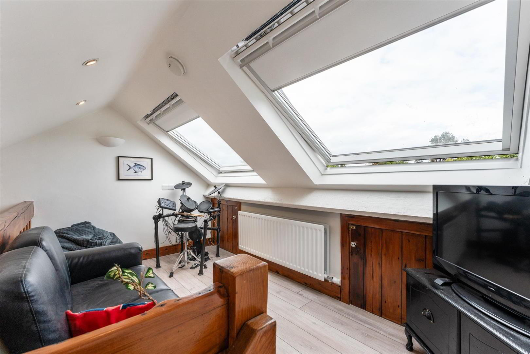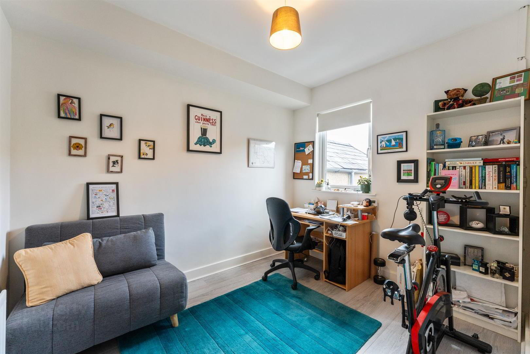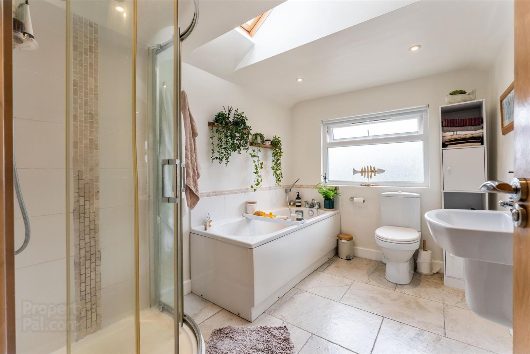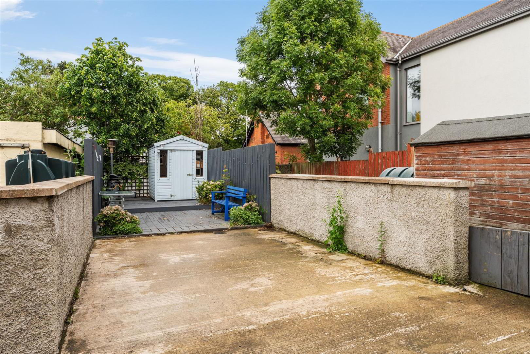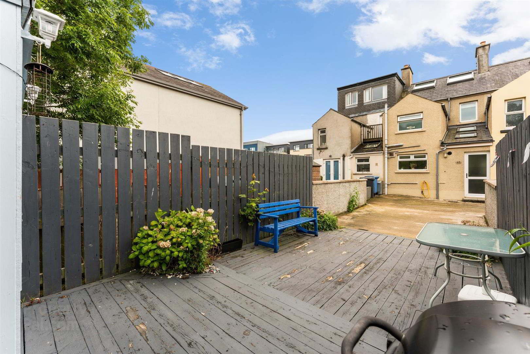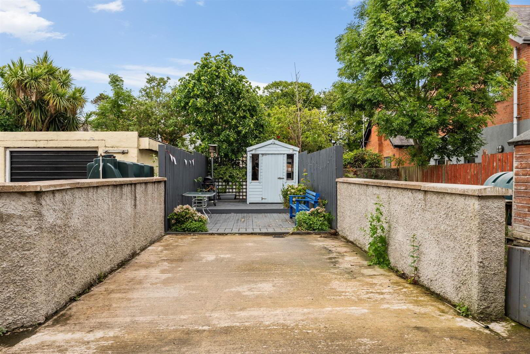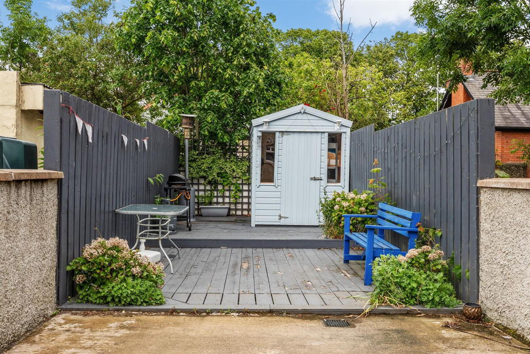65 Castle Street, Bangor, BT20 4SX
Sale agreed
Property Overview
Status
Sale Agreed
Style
Townhouse
Bedrooms
2
Bathrooms
1
Receptions
1
Property Features
Tenure
Freehold
Energy Rating
Broadband
*³
Property Financials
Price
Last listed at Offers Over £165,000
Rates
£906.11 pa*¹
Additional Information
- 2 Bedrooms With Mezzarine Area
- Lounge / Dining Area
- uPVC Double Glazing
- Phoenix Gas Heating System
- Ivory Gloss Kitchen
- White Bathroom Suite
- Off Street Parking
- Well Presented Throughout
- Low Outgoings
- Handy Location
If ever there was a home which deserved to be viewed so as to be fully appreciated this is it! Size normally in the buying arena means more cost, but not so with this 2 bedroom terrace, as the price reflects a modest charge for a lot of property which has underwent an extensive refurbishment programme. With this in mind the property must be viewed as a super opportunity to acquire so much for so little. Nestling quite comfortably the property's location adds, yet, further appeal when it comes to convenience, as step out the front door and you're right in the centre of Bangor's many town centre amenities. Don't just read about it, come along, touch it, feel it and let your imagination create the home or investment you may have dreamt about.
- ACCOMMODATION
- uPVC double glazed entrance door into ...
- ENTRANCE PORCH
- Glazed entrance door into ...
- ENTRANCE HALL
- Laminated wood floor. 4 pane double doors into ...
- LOUNGE/DINING AREA 6.20m x 2.97m (20'4" x 9'9")
- Laminated wood floor. Electric wall mounted fire. Shelving.
- KITCHEN/SNUG 4.11m x 3.56m (13'6" x 11'8")
- Ivory range of high and low level cupboards and drawers with butcher block roll edge work surfaces. Built-in stainless steel 4 ring hob and oven. Extractor canopy with integrated fan and light. 11/2 tub single drainer stainless steel sink unit with mixer taps. Plumbed for washing machine. 10 Downlights. 2 Double glazed Velux windows. Ceramic tiled floor.
- STAIRS TO LANDING
- Built-in storage cupboard. Half panelled walls.
- BATHROOM
- White suite comprising: Panelled bath with mixer taps and telephone shower attachment. Corner shower with Thermostatic shower over. Wash hand basin with mixer taps. W.C. Part tiled walls. Ceramic tiled floor. 4 Downlights. Built-in extractor fan. Double glazed Velux window.
- BEDROOM 1 3.78m x 2.90m (12'5" x 9'6")
- Laminated wood floor. 4 Downlights.
- STAIRS TO ....
- MEZZARINE AREA 3.81m x 2.13m (12'6" x 7'0")
- 3 Downlights. 2 Wall light points. 2 Double glazed Velux windows. Access to eaves.
- BEDROOM 2 3.15m x 2.54m (10'4" x 8'4")
- Laminated wood floor. 2 Built-in wardrobes.
- OUTSIDE
- FRONT
- Garden in pavestones.
- REAR
- Off street parking. Enclosed garden with decking, light and tap. Shed: 8'0" x 6'0"
Travel Time From This Property

Important PlacesAdd your own important places to see how far they are from this property.
Agent Accreditations

Not Provided


