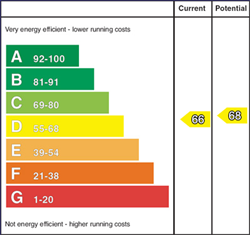6 The Spires, Church Road, Holywood, Down, BT18 9DY
£650,000
Contact Simon Brien (North Down)

Description & Features
- Detached property sitting on an elevated site in Holywood with views across Belfast Lough
- Well maintained throughout
- Living room with gas fire
- Sitting room with gas fire
- Dining roomConservatory
- Kitchen with casual dining, and utility room
- Home office / bedroom five on ground floor
- Four bedrooms on first floor
- Principal bedroom with ample wardrobe space and en suite shower room
- Main family bathroom on first floor
- Cloakroom on ground floor
- Oil fired central heating (Underfloor to ground floor)Double glazed windows
- Brick paver driveway parking
- Triple garage
- Walking distance to Holywood High Street
6 The Spires is a detached home sitting on an elevated site with views across Belfast Lough, whilst being walking distance from the bustling Holywood High Street. Internally the property boasts spacious accommodation over two levels. You are greeted by a large entrance hallway, with a sitting room, living room, dining room and conservatory. There is a kitchen with causal dining and utility room. In addition there is a home office which can be used as bedroom five if required, and a cloakroom. On the first floor are four bedrooms, the principal bedroom benefitting from an en suite shower room and ample wardrobe space. Externally the property has a mature shrub and hedge boundary with brick paver driveway to front, side and rear. There is access to the triple garage which has potential for development above if additional space is required. There is access to the triple garage which has potential for development above if additional space is required. The Spires is located up Church Road in Holywood and is a quiet and peaceful cul-de-sac. You are still within walking distance to the High Street and popular North Down coastline. Belfast City Airport is a five minute drive and Belfast City Centre is a ten minute drive. Internal viewing recommended to appreciate the space and situation. Exterior: Brick paver driveway to front, side and rear, garden laid in lawns with mature shrub beds and boundary. Water supply. Outdoor lighting.
Storage cupboards.
Hardwood fire surround with gas fire inset and marble hearth, views across Belfast Lough.
Wood laminate floor, double opening glazed doors to Conservatory.
Views across Belfast Lough, double opening patio doors to rear gardens, tiled floor.
Solid pine kitchen with excellent range of fitted cabinets, stainless steel single drainer sink unit with mixer taps, recess for gas range, space for casual dining for 6-8 people, tiled floor, recessed lighting, hardwood glazed door to side.
Fitted units with stainless steel sink unit with mixer taps, plumbed for washing machine, plumbed for dishwasher, tiled floor, recess for fridge freezer.
Marble fire surround with gas fire and marble hearth, views across Belfast Lough, sliding glazed doors to rear
Views across Belfast Lough.
Storage cupboard. Eaves storage.
Low flush WC, pedestal wash hand basin, panelled corner bath with mixer taps and shower attachment, tiled shower enclosure, half tiled walls, recessed lighting, ample eaves storage.
Views across Belfast Lough, fitted storage cupboards, built in wardrobes, walk in wardrobe.
Views across Belfast Lough.
Velux window.
At widest points. Views across Belfast Lough
3 Up and over doors (one of which is remote) Power and light. Partially floored roofspace (scope for further development).
Housing Tenure
Type of Tenure
Not Provided

Broadband Speed Availability

Superfast
Recommended for larger than average households who have multiple devices simultaneously streaming, working or browsing online. Also perfect for serious online gamers who want fast speed and no freezing.
Potential speeds in this area
Legal Fees Calculator
Making an offer on a property? You will need a solicitor.
Budget now for legal costs by using our fees calculator.
Solicitor Checklist
- On the panels of all the mortgage lenders?
- Specialists in Conveyancing?
- Online Case Tracking available?
- Award-winning Client Service?














































