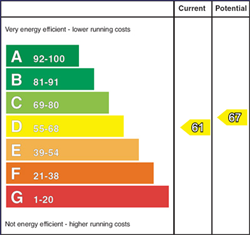6 Station Park, Maguiresbridge, Enniskillen, BT94 4QG
£175,000
Description & Features
- Spacious four bed semi-detached home on the edge of Maguiresbridge
- Walking distance to Schools and village amenities
- Warm and inviting family living room with an open fire & patio doors to the enclosed garden
- Spacious kitchen/diner, perfect for dining and relaxation
- Additional bathroom and utility room for enhanced functionality on the ground floor
- Four generously sized bedrooms, including a spacious master with a newly refurbished ensuite
- Private entrance off the Main Drumgoon Road, Off-street parking for convenience,
- Outside security lights & alarm system, shed wired with electrics & lighting
- Rates circa £1290 per year
- Built circa 2006
Presenting a spacious four-bedroom semi-detached home, ideally situated on the outskirts of Maguiresbridge Village. This coveted location offers the convenience of walking distance to schools and village amenities and sits on the edge of a sought-after development.
As you step inside, you`re welcomed by the warmth and comfort of the ground floor. The cosy family living room complete with an open fire, natural light floods through the patio doors, inviting you to the enclosed rear garden. The kitchen/diner, central to family life, provides ample space for dining and unwinding. Completing the ground floor are a bathroom and a utility room, enhancing the home`s functionality and practicality.
Ascending upstairs, you`ll find four generously sized bedrooms, including a spacious master bedroom boasting a newly refurbished ensuite bathroom. This layout caters perfectly to families or guests, complemented by a family bathroom for added convenience.
Outside, the entrance to the property is off the Drumgoon Road benefiting from being on the edge of the development, the property boasts off-street parking and an enclosed garden, offering a secure and private haven for outdoor enjoyment. Additionally, a shed, wired for electrics featuring lighting and a roller door, providing an excellent outdoor storage space.
Dimensions
Entrance hall – 14`1` x 7`1`
Family living room – 21`6` x 11`7` (featuring an open fire & patio doors)
Kitchen/dining – 17`7` x 14`1`
Utility room – 9`8` x 6`4`
Bedroom one – 11`7` x 11`5` 7`9` x 5`7` (newly fitted ensuite)
Bedroom two – 10`7` x 10`3`
Bedroom three – 10`8` x 10`7`
Bedroom four – 10`7` x 10`6`
Bathroom – 7`1` x 6`5`
Landing – 14`2` x 3`2`
Shed – 16`2` x 13`2`
For further information or to arrange a viewing get in touch.
Tel: 028 6602 2200
Email: info@watterspropertysales.co.uk
Copy the three words belwo into www.what3words.com for the exact location.
what3words /// dispose.erase.tango
Notice
Please note we have not tested any apparatus, fixtures, fittings, or services. Interested parties must undertake their own investigation into the working order of these items. All measurements are approximate and photographs provided for guidance only.
Rates Payable
Fermanagh And Omagh District Council, For Period April 2024 To March 2025 £1,290.00
Utilities
Electric: Unknown
Gas: Unknown
Water: Unknown
Sewerage: Unknown
Broadband: Unknown
Telephone: Unknown
Other Items
Heating: Not Specified
Garden/Outside Space: No
Parking: No
Garage: No
Housing Tenure
Type of Tenure
Freehold
Location of 6 Station Park

Broadband Speed Availability

Superfast
Recommended for larger than average households who have multiple devices simultaneously streaming, working or browsing online. Also perfect for serious online gamers who want fast speed and no freezing.
Potential speeds in this area
Legal Fees Calculator
Making an offer on a property? You will need a solicitor.
Budget now for legal costs by using our fees calculator.
Solicitor Checklist
- On the panels of all the mortgage lenders?
- Specialists in Conveyancing?
- Online Case Tracking available?
- Award-winning Client Service?






































