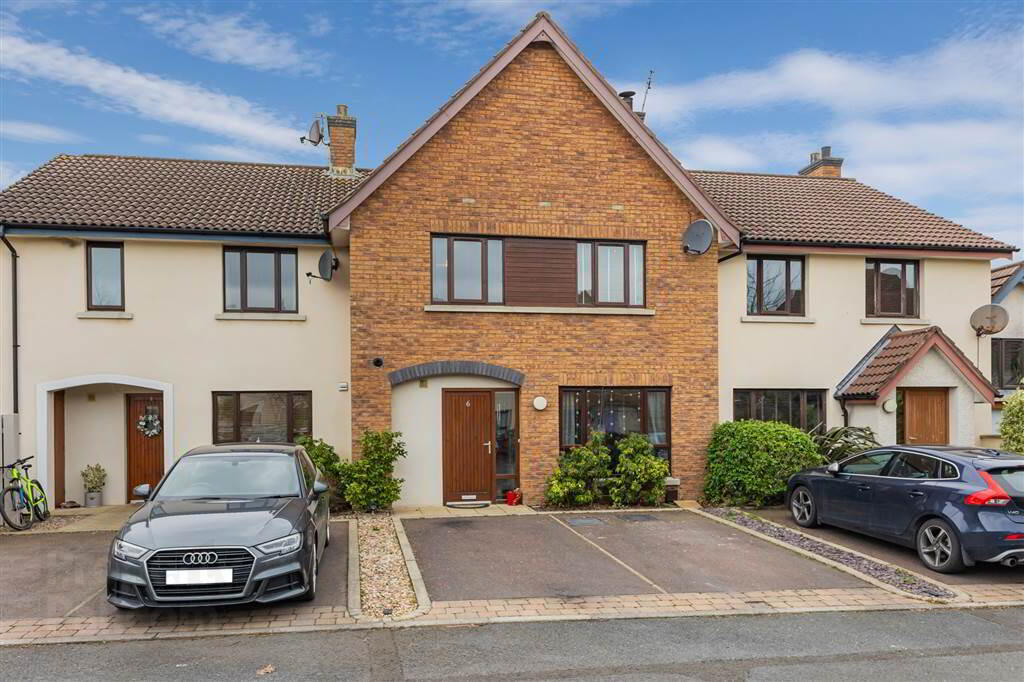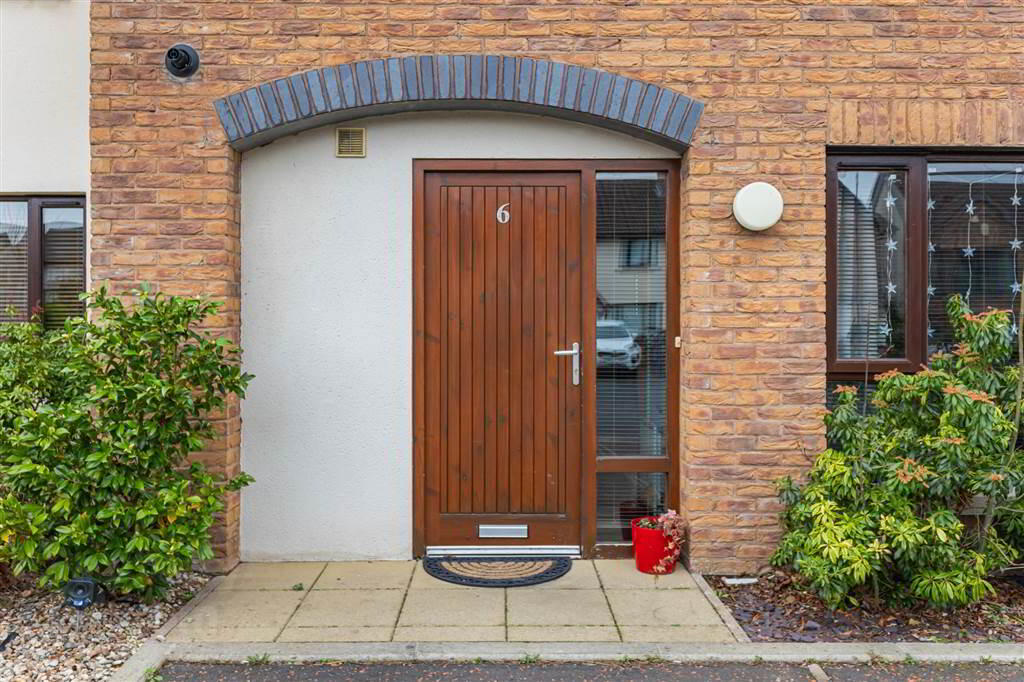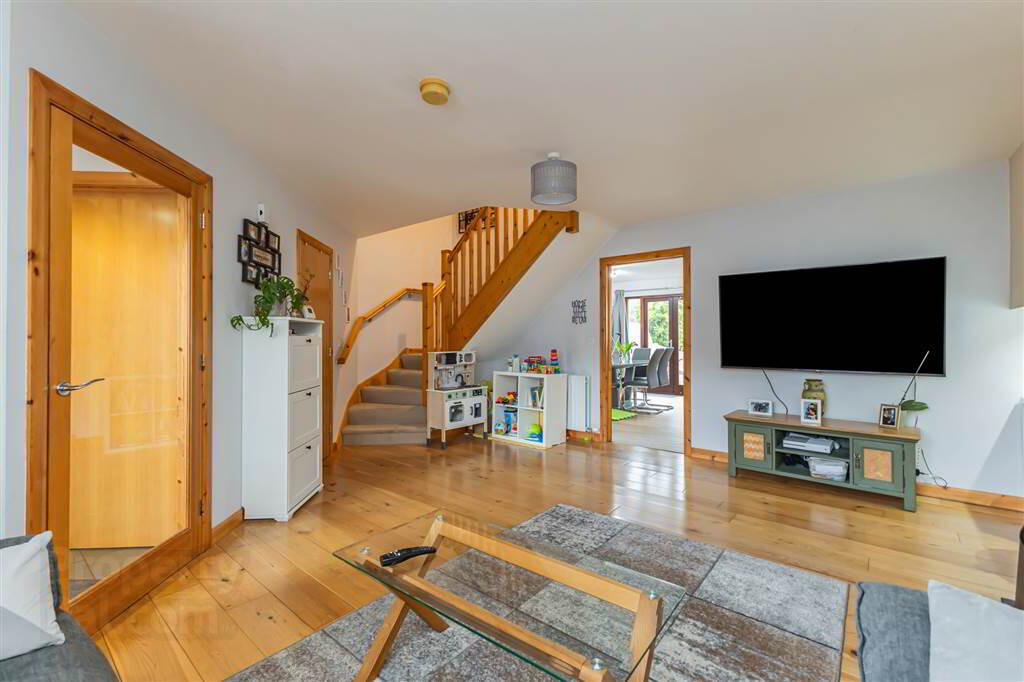Sale agreed
6 Shaftesbury Park, Bangor, BT20 3GE
Sale agreed
Property Overview
Status
Sale Agreed
Style
Townhouse
Bedrooms
4
Bathrooms
3
Receptions
2
Property Features
Tenure
Not Provided
Energy Rating
Heating
Gas
Broadband Speed
*³
Property Financials
Price
Last listed at Offers Around £234,950
Rates
£1,287.63 pa*¹
Additional Information
- Beautifully presented four-bedroom mid-townhouse in the popular Shaftesbury development off the Belfast Road.
- Spacious lounge with a multi-fuel burning stove, creating a cosy and inviting living space.
- Modern fitted kitchen with integrated appliances, open-plan dining area, and French doors leading to the enclosed rear garden.
- Four well-proportioned double bedrooms, including a master with en suite shower room.
- White bathroom suite and additional ground floor W.C. for added convenience.
- Gas-fired central heating, timber-framed double glazing, and off-road parking for two cars.
- Excellent location close to Springhill Shopping Complex, Bangor town centre, and commuter links, including Bangor West train halt.
Step inside to discover a spacious lounge featuring a charming multi-fuel burning stove, creating a cosy yet contemporary living space. The modern fitted kitchen, complete with integrated appliances, flows seamlessly into an open-plan dining area, where French doors lead to a private rear garden—ideal for outdoor entertaining. A ground floor W.C. adds to the practicality of the home.
Upstairs, four well-proportioned double bedrooms offer excellent accommodation, with the master boasting an en suite shower room. A separate white bathroom suite completes the first floor, ensuring both functionality and comfort.
Additional benefits include timber-framed double glazing, gas-fired central heating, and off-road parking for two cars. The enclosed rear garden is thoughtfully designed with a raised decked area, perfect for alfresco dining and relaxation.
Ideally located for easy access to Springhill Shopping Complex, Bangor town centre, and commuter routes to Belfast, this home also enjoys the convenience of nearby public transport links, including Bangor West train halt.
A superb opportunity for first-time buyers and families alike—early viewing is highly recommended.
Ground Floor
- ENTRANCE HALL:
- Timber external door with glazed side panel. Single radiator with thermostatic valve & ceramic tile flooring.
- WC:
- Pedestal wash hand basin, close coupled w.c. Worcester gas boiler, single panelled radiator
- LIVING ROOM:
- 5.98m x 5.27m (19' 7" x 17' 3")
Feature multi fuel wood burning stove, single panelled radiator, solid Oak wood flooring. Storage cupboard with consumer unit & open plan staircase to first floor. - OPEN PLAN KITCHEN / DINING AREA:
- 5.98m x 4.26m (19' 7" x 13' 12")
Modern fitted Kitchen with a range of high & low level units, Stainless steel sink unit Integrated appliances to include mounted double oven, five ring gas hob with stainless steel extractor over & dishwasher. Integrated washing machine & tumble dryer. French doors onto raised decked area. Double panelled radiator
First Floor
- LANDING:
- Airing cupboard with single radiator. Access to roof space. Single panelled radiator
- BEDROOM (1):
- 4.28m x 3.09m (14' 0" x 10' 2")
Single panelled radiator - ENSUITE SHOWER ROOM:
- Corner shower cubicle, corner pedestal wash hand basin, with tiled splash back & close couple w.c. Extractor fan, single panelled radiator
- BEDROOM (2):
- 3.03m x 2.7m (9' 11" x 8' 10")
Single panelled radiator - BATHROOM:
- Three piece white suite comprising panelled bath with mixer tap & thermostatic mixer shower over. Pedestal wash hand basin with mixer tap & close couple w.c. Extractor fan, single panelled radiator
- BEDROOM (3):
- 3.6m x 2.96m (11' 10" x 9' 9")
Single panelled radiator - BEDROOM (4):
- 3.6m x 2.93m (11' 10" x 9' 7")
Single panelled radiator
Outside
- Front:Tarmac driveway bordered with brick paviour & slate stone. Two car spaces.
Rear: Enclosed rear garden with fencing & gated access. Garden laid in lawn with raised decked area & pebbled path. Garden shed. Outside lighting & water tap.
Directions
Leaving Bangor via the Belfast Road, take right unto Shaftesbury Road, turn left unto Shaftesbury Park and the property is along on the left.
Travel Time From This Property

Important PlacesAdd your own important places to see how far they are from this property.
Agent Accreditations







































