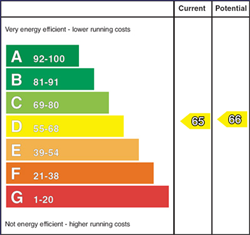
6 Gortin Park, Carnlough, Ballymena, Antrim, BT44 0EQ
£160,000

Contact L&B (Ballymena)
OR
Description & Features
This semi-detached 2 bedroom bungalow is positioned within this modern development enjoying a cul-de-sac location a short distance to the harbour and offers excellent potential for an owner occupier looking to relocate to this idyllic and historic area or indeed wishing to acquire a coastal property as a second home.
This property includes a lounge with open fire and back boiler, recently updated kitchen with shaker units and dining area, recently updated shower room and 2 double bedrooms.
Externally, there is a gated brick Pavia driveway leading to a detached garage with utility area and an enclosed patio to rear.
An excellent opportunity to purchase and live in this beautiful coastal village positioned within the Glens of Antrim.
Hallway:
uPVC double glazed door to front with window above, radiator, laminated wooden flooring, TV point, hot press
Lounge:
12’7 x 11’7 (3.871m x 3.581m)
uPVC double glazed windows to front, radiator, laminated wooden flooring, TV point, tiled fireplace and hearth with back boiler and painted surround
Kitchen/Diner:
13’2 x 11’4 (4.031m x 3.483m)
Recently updated kitchen with modern shaker eye and low level units, work surface with matching upstand, stainless steel sink with mixer tap, plumbed for washing machine, space for tumble dryer, space for fridge freezer, high level electric oven, 5 ring gas hob with extractor fan above, recessed ceiling lighting, radiator, laminated wooden flooring, uPVC double glazed window and door to rear
Bedroom 1:
10’7 x 10’4 (3.269m x 3.181m)
uPVC double glazed window to front, radiator, laminated wooden flooring, built in double wardrobe
Bedroom 2:
13’7 x 7’8 (4.174m x 2.385m)
uPVC double glazed window to rear, radiator, laminated wooden flooring, access to roof space, recessed ceiling lighting
Shower Room:
Large walk in shower cubicle with Redring electric shower, wash hand basin with mixer tap set on vanity unit, low flush wc, tiled flooring and walls with panelling to shower area, chrome radiator towel rail, uPVC double glazed window to rear
ADDITIONAL FEATURES
Garage:
18’8 x 9’7 (5.742m x 2.971m)
Roller door to front, uPVC double glazed window to side, pedestrian door to side, utility area to rear of garage with eye and low level units, 1 1/4 sink with mixer tap and plumbing for washing machine
Front garden laid in lawn with brick pavia driveway to rear
uPVC double glazed windows, front and rear doors
Oil fired heating and open fire with back boiler
Modern kitchen/diner with shaker units
Recently updated shower room
Two double bedrooms
Housing Tenure
Type of Tenure
Not Provided

Broadband Speed Availability

Superfast
Recommended for larger than average households who have multiple devices simultaneously streaming, working or browsing online. Also perfect for serious online gamers who want fast speed and no freezing.
Potential speeds in this area
Legal Fees Calculator
Making an offer on a property? You will need a solicitor.
Budget now for legal costs by using our fees calculator.
Solicitor Checklist
- On the panels of all the mortgage lenders?
- Specialists in Conveyancing?
- Online Case Tracking available?
- Award-winning Client Service?

































