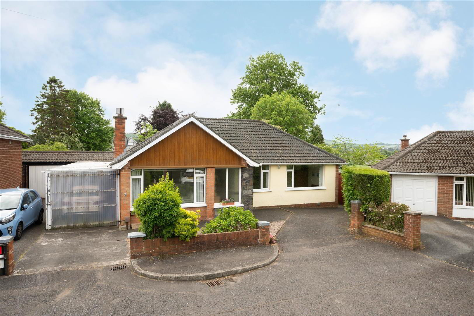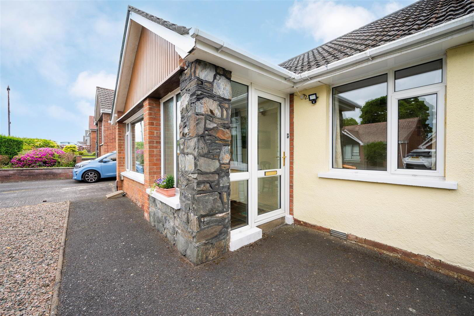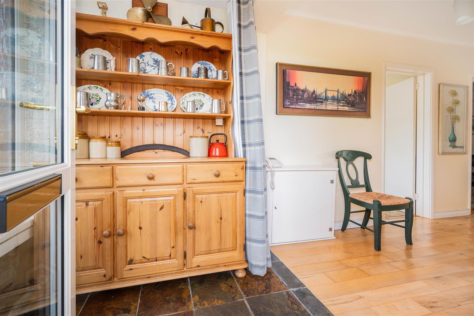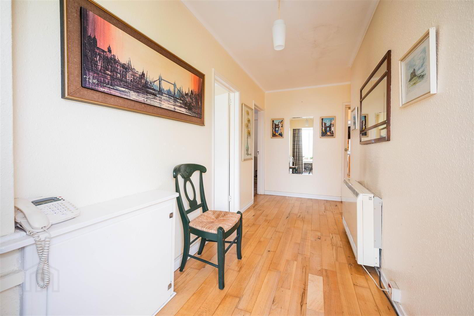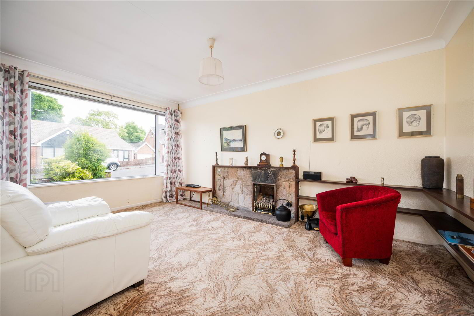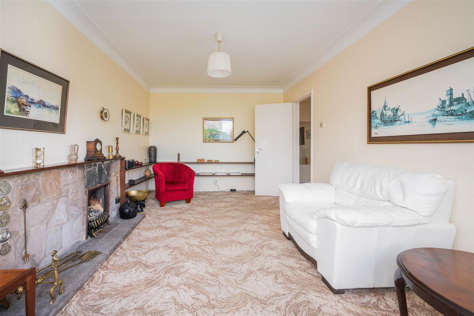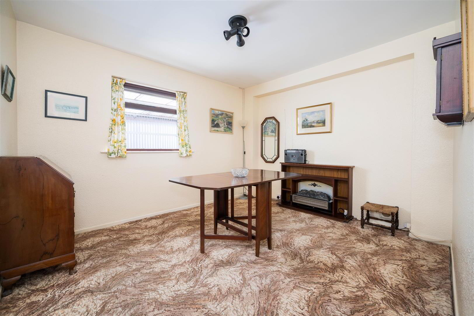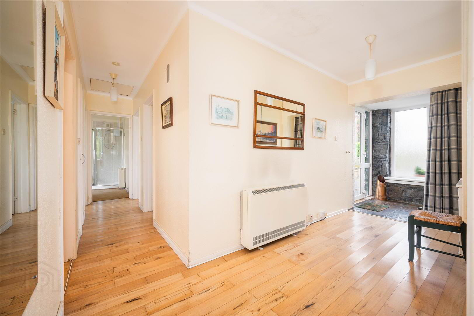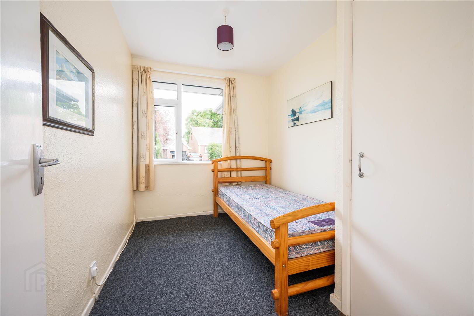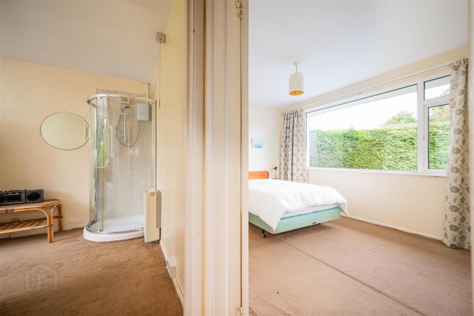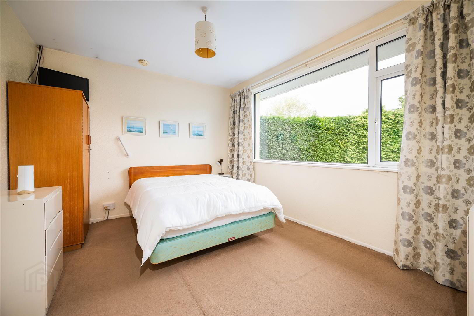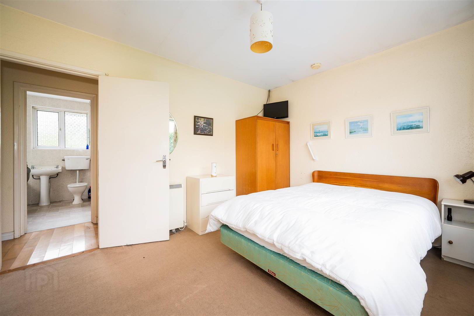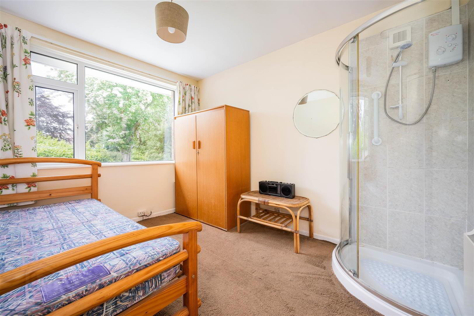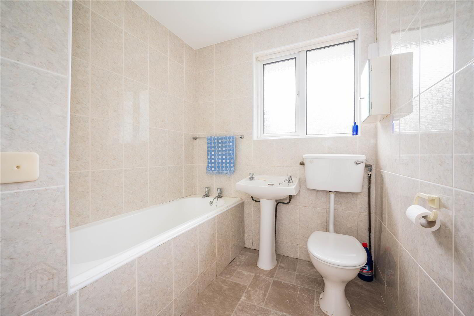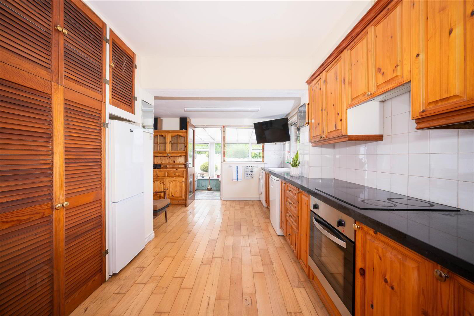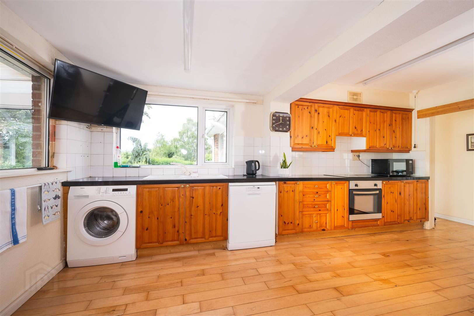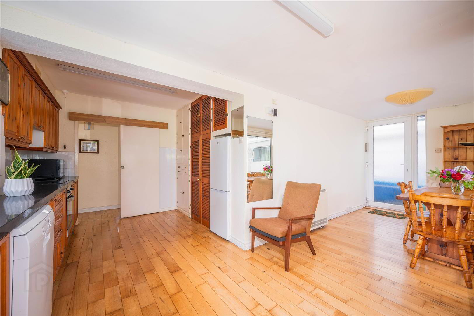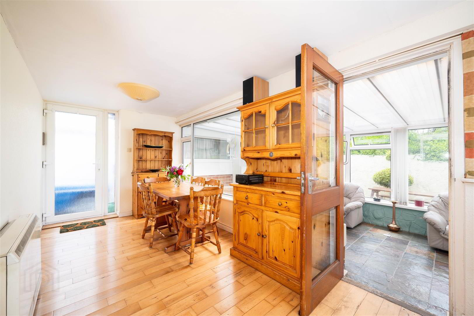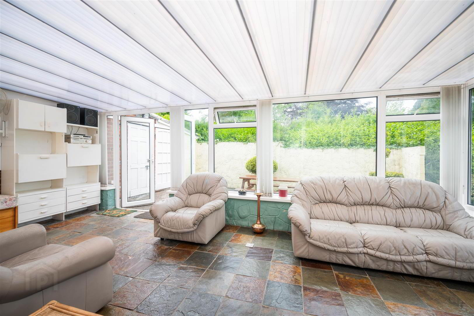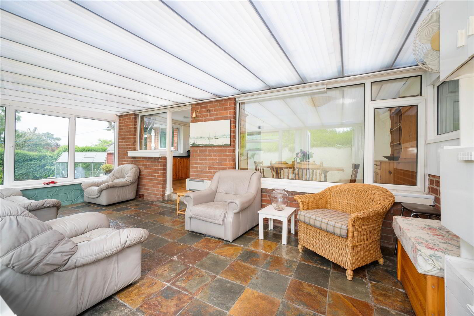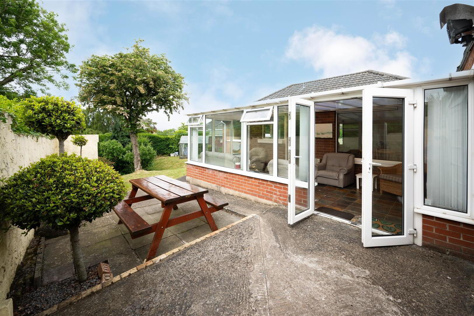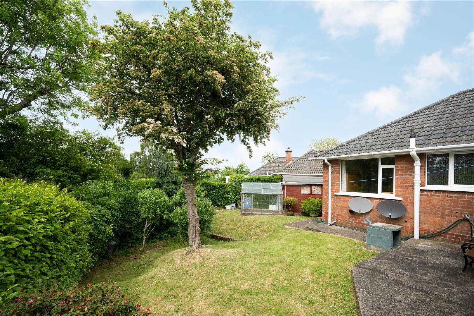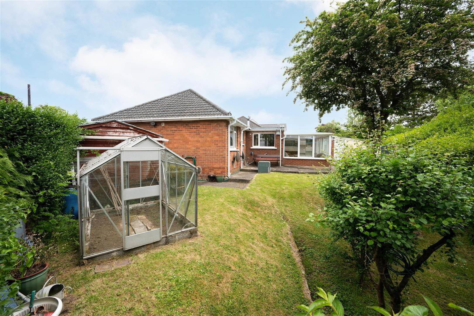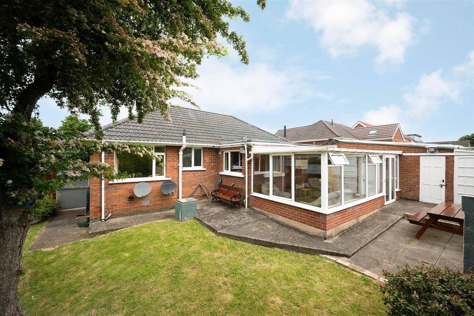Sale agreed
6 Gortin Drive, Belfast, BT5 7ES
Sale agreed
Property Overview
Status
Sale Agreed
Style
Detached Bungalow
Bedrooms
3
Receptions
3
Property Features
Tenure
Not Provided
Energy Rating
Heating
Electric Heating
Broadband
*³
Property Financials
Price
Last listed at Offers Around £275,000
Rates
£1,534.88 pa*¹
Additional Information
- Three Bedroom Detached Bungalow Located Just off the Kings Road in East Belfast
- Fantastic Mature Corner Site with Excellent Privacy and South Facing Rear Garden
- Spacious Hallway
- Front Lounge
- Separate Living/Dining Room
- Fitted Kitchen with Range of High- and Low-Level Units, Open Plan to Ample Dining Space
- Conservatory
- Three Well Appointed Bedrooms
- Fitted Family Bathroom with White Suite
- Car Port and Integral Garage
- Off Street Parking for Two to Three Cars
- Economy 7 Heating
- UPVC Double Glazing Throughout
- Broadband Speed - Ultrafast
- Early Viewing Highly Recommended
In brief, the accommodation comprises of a spacious reception hall, front lounge, separate living/dining room, fitted kitchen open plan to ample dining space leading to a conservatory, three well-proportioned bedrooms and a family bathroom with white suite.
The property further benefits from economy 7 heating, UPVC double glazing throughout, an integral garage, off street parking for two cars and front and south facing rear gardens ideal for outdoor entertaining and children at play.
Occupying such a highly sought after, spacious, private corner site and with endless potential, we are sure this property will gain instant momentum in the current market. We therefore recommend viewing at your earliest convenience to appreciate all it has to offer.
Entrance
- FRONT DOOR:
- uPVC double glazed front door and side light into reception porch.
- RECEPTION PORCH:
- Chinese slate floor, leading to spacious reception hall.
Ground Floor
- SPACIOUS RECEPTION HALL:
- Canadian maple wooden floor, cornice ceiling, access to electric meter, access hatch to roof space, built-in storage cupboard with hotpress.
- FRONT LOUNGE:
- 4.6m x 3.68m (15' 1" x 12' 1")
Outlook to front, cornice ceiling, stone fireplace with gas fire insert. - LIVING ROOM:
- 3.45m x 3.33m (11' 4" x 10' 11")
Outlook to side/carport. - FAMILY BATHROOM:
- White suite comprising low flush WC, pedestal wash hand basin with chrome taps, panelled bath with chrome taps, electric shower and telephone hand unit, fully tiled walls, frosted glass window.
- BEDROOM (1):
- 3.96m x 3.07m (13' 0" x 10' 1")
Outlook to front. - BEDROOM (2):
- 3.45m x 2.74m (11' 4" x 9' 0")
Outlook to rear, fully tiled shower cubicle with electric shower and telephone hand unit, extractor fan. - BEDROOM (3):
- 3.07m x 3.68m (10' 1" x 12' 1")
Outlook to front, built-in storage cupboard. - KITCHEN OPEN PLAN TO LIVING AND DINING SPACE:
- 6.27m x 5.21m (20' 7" x 17' 1")
Kitchen with excellent range of high and low level units, laminate worktop, ceramic sink and a half and mixer tap, tiled splashback, built-in low level oven, four ring ceramic hob, extractor hood above, part tiled walls, plumbed for washing machine, plumbed for dishwasher, excellent built-in storage, space for fridge freezer, Canadian maple wooden floor, open to dining space, uPVC double glazed access door to carport. - CONSERVATORY:
- 6.27m x 3.m (20' 7" x 9' 10")
Chinese slate floor, uPVC double glazed French doors to rear garden.
Roofspace
- ROOFSPACE:
- Accessed via Slingsby ladder, floored and insulated.
Outside
- OUTSIDE:
- Tarmacked driveway to front x two, front forecourt part laid in pebble stones, tarmacked pathway, outside light, carport leading to attached integral garage. Rear garden south facing, part laid in lawns, patio area ideal for outdoor entertaining.
Directions
Travelling along Kings Road in the direction of Dundonald, turn left on to Gortin Park. Take the third right on to Gortin Drive. Number 6 is located at the end of the cul-de-sac on the left hand side.
Travel Time From This Property

Important PlacesAdd your own important places to see how far they are from this property.
Agent Accreditations



