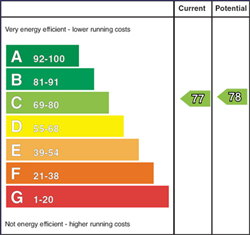
6 College Heights, Wellington Square, Belfast, BT7 3LG
£360,000

Contact GOC Estate Agents
OR
Description & Features
- Four Well Proportioned Bedrooms, Master with En-Suite
- Versatile Accommodation over Three Floors
- Three Bathrooms/Shower Rooms
- Excellent Living Space with South-facing Balcony
- Integral Garage with large Drive-Way also allowing for Parking for up to Four cars
- uPVC Double-Glazed Windows throughout
- Gas-Fired Central Heating with Hive Control System
- Rear Garden area with Open Aspect Overlooking Protected Grounds
- In close proximity to leading schools, public transport links, the Ormeau Road, Stranmillis Village and Forestside Shopping Centre
- Chain Free
A beautiful four bedroom house in the highly popular Wellington Square development. Ideally positioned within close proximity to leading schools, public transport links, the Ormeau Road, Stranmillis Village and Forestside Shopping Centre.
This substantial family home offers contemporary accommodation over three floors and is offered to the sales market, chain free. The ground floor contains a utility room, bathroom with shower, bedroom and integrated garage. The first floor offers dual aspect, open-plan living space with a South facing balcony. The house is completed by a master bedroom with en-suite and a further two bedrooms with accompanying family bathroom on the second floor. The house offers a driveway with space for two cars and a secure garden in lawn to rear.
Early viewings are highly recommended to avoid disappointment.
Room Measurements
- ENTRANCE HALL:
- Tiled floor through to utility room and storage areas. Access to garage.
- SHOWER ROOM: 1.22m x 3.05m (4' 0" x 10' 0")
- Tiled flooring, vanity unit, low flush W/C and electric shower with sliding door.
- Storage
- Under-stairs storage. Separate cloakroom.
- UTILITY ROOM: 1.96m x 3.48m (6' 5" x 11' 5")
- Tiled flooring, range of high and low level units with stainless steel sink and drainer. Patio door leading to rear garden with paved patio area.
- BEDROOM (1): 4.14m x 3.78m (13' 7" x 12' 5")
- Laminate flooring and good natural lighting.
- KITCHEN/DINING AREA: 6.22m x 3.78m (20' 5" x 12' 5")
- Tiled flooring. Oven and gas multi-ring tabletop hob. Granite work surfaces integrated dishwasher, fridge/Freezer, stainless steel sink suite. French doors to lounge.
- LOUNGE: 6.1m x 4.5m (20' 0" x 14' 9")
- Patio doors to south-facing balcony. Gas Fire. Laminate flooring and excellent natural lighting.
- MASTER BEDROOM: 3.78m x 5.05m (12' 5" x 16' 7")
- Laminate flooring, views over garden.
- MASTER BATHROOM:
- Fully tiled with power shower, wash hand basin and W/C.
- BEDROOM (2): 3.66m x 3.05m (12' 0" x 10' 0")
- Built-in wardrobes and laminate flooring.
- FAMILY BATHROOM:
- Fully tiled with white suite, thermostatically controlled shower over bath and integrated hardwood shelving and recessed lighting.
- BEDROOM (4): 4.27m x 2.92m (14' 0" x 9' 7")
- Built-in wardrobes and laminate flooring.
- ROOFSPACE:
- Partially floored, electric installed, slingsby ladder.
- ATTACHED GARAGE 5.69m x 2.67m (18' 8" x 8' 9")
- Driveway to front of property allowing for parking. Secure garden in lawn to rear with herbacious borders and patio.
Ground Floor
First Floor
Second Floor
Ground Floor
Outside
Housing Tenure
Type of Tenure
Freehold

Broadband Speed Availability

Superfast
Recommended for larger than average households who have multiple devices simultaneously streaming, working or browsing online. Also perfect for serious online gamers who want fast speed and no freezing.
Potential speeds in this area
Legal Fees Calculator
Making an offer on a property? You will need a solicitor.
Budget now for legal costs by using our fees calculator.
Solicitor Checklist
- On the panels of all the mortgage lenders?
- Specialists in Conveyancing?
- Online Case Tracking available?
- Award-winning Client Service?
Home Insurance
Compare home insurance quotes withLife Insurance
Get a free life insurance quote with
Contact GOC Estate Agents
OR







































