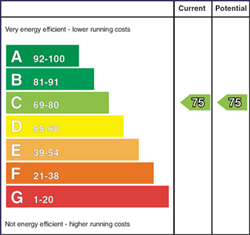
6 Burghley Mews, Belfast, BT5 7GX
£295,000

Contact Ulster Property Sales (Ballyhackamore)
OR
Description & Features
- A Deceptively Spacious Semi Detached Home Within An Exclusive Development
- Open Plan Lounge To Attractive Kitchen And Generous Sun Room
- Modern Kitchen With Integrated Appliances And Separate Utility Room
- Three Double Bedrooms, Two With Luxury Ensuite Shower Rooms
- Family Bathroom With Modern White Suite And Ground Floor WC
- Gas Fired Central Heating And uPVC Double Glazed Windows
- Brick Feature Driveway And Patio Doors To Private Patio Garden
- Popular Residential Area, Close To Arterial Routes And Ballyhackamore Village
An excellent semi detached property offering superb family accommodation within an exclusive development of the much sought after Kings Road, and within walking distance of the ever popular Ballyhackamore area and it's many cafes and restaurants.
Built in 2006, this attractive home offers deceptively spacious accommodation, comprising of an entrance hall with a beautiful tiled floor, and cloakroom with toilet suite. Open plan lounge comprising of wood laminate flooring, double doors to rear patio garden, and recessed spot lighting, open to attractive kitchen, including a range of "maple style" units, granite effect work tops and integrated appliances. Furthermore, this is complimented by attractive tiled walls and ceramic tiled flooring leading to a generous sunroom with another set of patio doors to the rear garden. Other benefits on the ground floor include a separate utility room with a range of units and space for appliances.
The first floor includes two double bedrooms, the master bedroom comprises of recessed spot lighting and modern ensuite shower room with built in shower cubicle, chrome feature radiator and ceramic tiled flooring. Additional to this is, family bathroom comprising of modern white suite to include attractive tiling on both walls and floor. The second floor is dedicated to bedroom three, which includes a walk-in dressing room area, offering a range of built in robes and drawers, and ensuite shower room comprising of modern white suite, walk-in shower cubicle, chrome feature radiator and ceramic tiled flooring.
Situated within a modern development and offering deceptive accommodation, this property further benefits from a generous brick feature driveway with separate bin store, and enclosed rear patio along with mature trees. This is great, easy to maintain accommodation, perfect for the young professionals or mature family.
Room Measurements
- Accommodation Comprises
- Entrance Hall
- Tiled floor.
- Ground Floor WC
- Modern white suite comprising pedestal wash hand basin with mixer tap, low flush WC, tiled floor, extractor fan.
- Lounge 5.38m x 4.42m (17' 8" x 14' 6")
- (at widest points) Wood laminate flooring, recessed spot lighting, patio doors to garden. Open to:-
- Kitchen 2.95m x 2.51m (9' 8" x 8' 3")
- Range of high and low level 'Maple' units including display cabinet, granite work surfaces with double drainer, inset 1 1/4 bowl stainless steel sink unit with mixer tap, built in under oven, gas hob, stainless steel extractor hood, integrated fridge, integrated freezer, integrated dishwasher, part tiled walls, ceramic tiled floor, archway to:-
- Sun Room 3.38m x 3.23m (11' 1" x 10' 7")
- Ceramic tiled floor, recessed spot lighting, patio doors to garden.
- Utility Room 2.82m x 1.63m (9' 3" x 5' 4")
- Range of high and low level units, granite effect work surfaces, inset single drainer stainless steel sink unit with mixer tap, plumbed for washing machine, space for tumble dryer, part tiled walls, ceramic tiled floor.
- First Floor
- Landing
- Hotpress.
- Bedroom 1 4.39m x 3.07m (14' 5" x 10' 1")
- Recessed spot lighting.
- Ensuite Shower Room
- Modern white suite comprising, single pedestal wash hand basin with mixer tap, tiled splash back, built in shower cubicle with built in shower, tiled wall, folding shower screen, low flush WC, chrome radiator, ceramic tiled floor, extractor fan.
- Bedroom 2 4.27m x 2.31m (14' 0" x 7' 7")
- Bathroom
- Modern white suite comprising panelled bath with mixer tap, semi pedestal wash hand basin with mixer tap, low flush WC, chrome radiator, part tiled walls, ceramic tiled floor, extractor fan.
- Second Floor
- Landing
- Bedroom 3 7.39m x 4.04m (24' 3" x 13' 3")
- (at widest points) Modern range of built in robes and drawers, Velux window
- Ensuite Shower Room
- Modern white suite comprising with shower cubicle, built in shower, tiled wall and sliding shower doors, semi pedestal wash hand basin, mixer tap with splash back, low flush WC, chrome radiator, ceramic tiled floor, extractor fan, Velux window.
- Outside
- Brick pavior path and driveway with bin store to rear, enclosed rear patio garden with mature trees and shrubs. Outside store with gas fired boiler.
Housing Tenure
Type of Tenure
Not Provided

Broadband Speed Availability

Superfast
Recommended for larger than average households who have multiple devices simultaneously streaming, working or browsing online. Also perfect for serious online gamers who want fast speed and no freezing.
Potential speeds in this area
Legal Fees Calculator
Making an offer on a property? You will need a solicitor.
Budget now for legal costs by using our fees calculator.
Solicitor Checklist
- On the panels of all the mortgage lenders?
- Specialists in Conveyancing?
- Online Case Tracking available?
- Award-winning Client Service?
Home Insurance
Compare home insurance quotes withLife Insurance
Get a free life insurance quote with
Contact Ulster Property Sales (Ballyhackamore)
OR













































