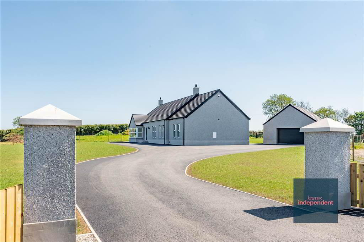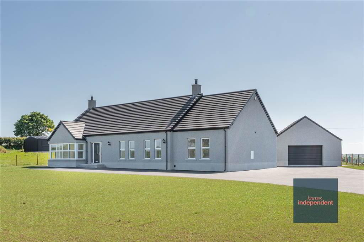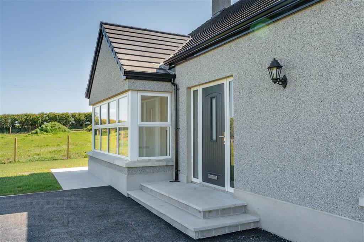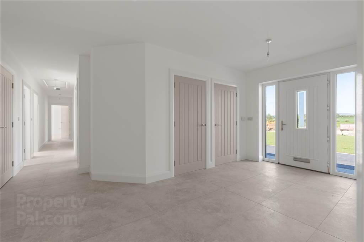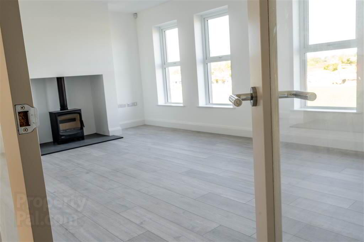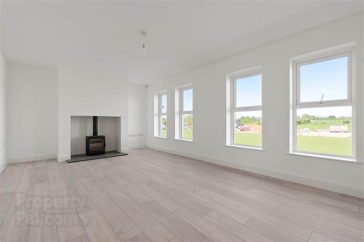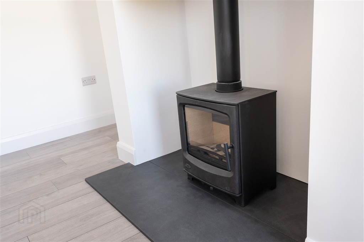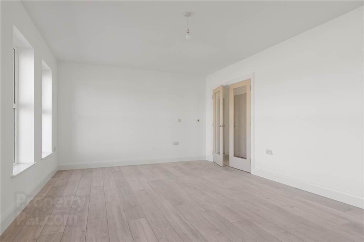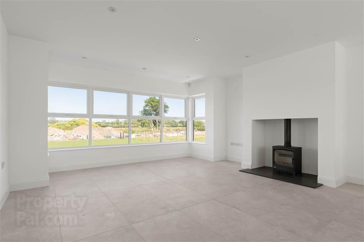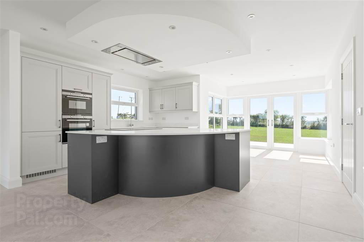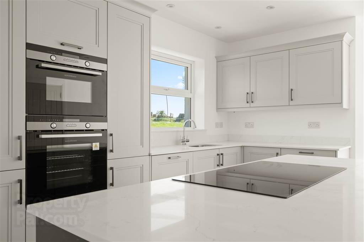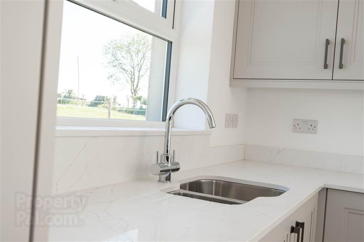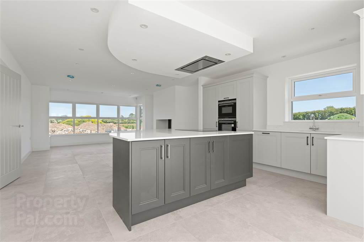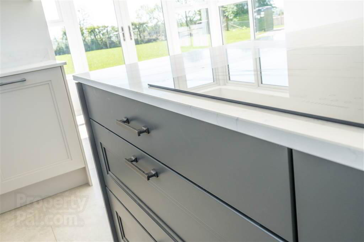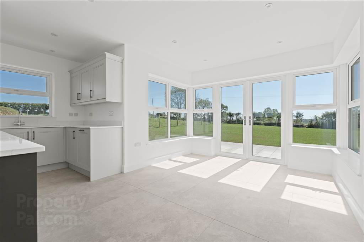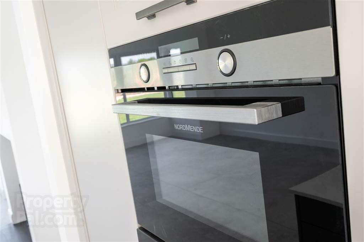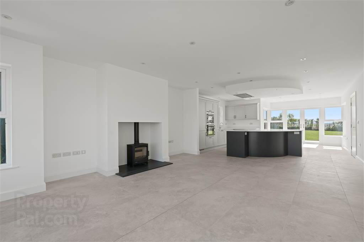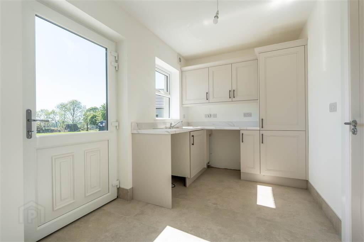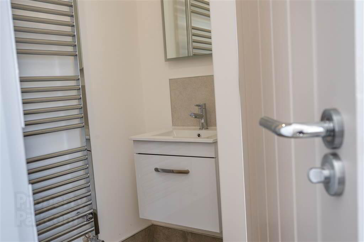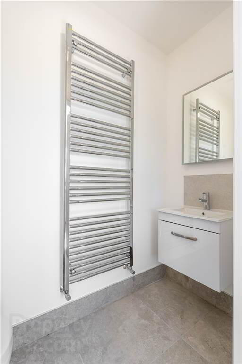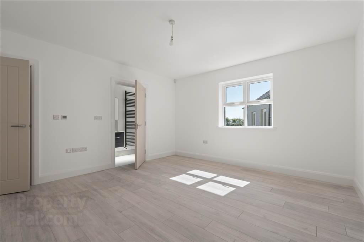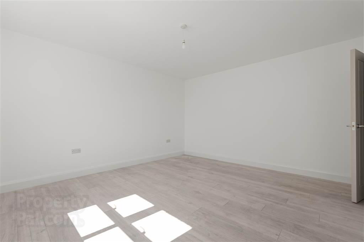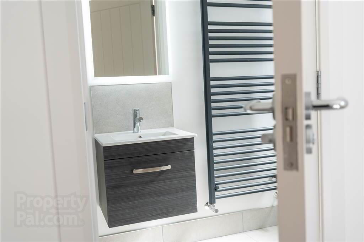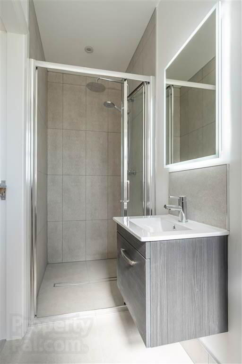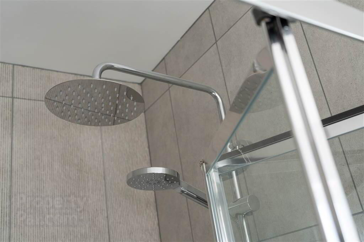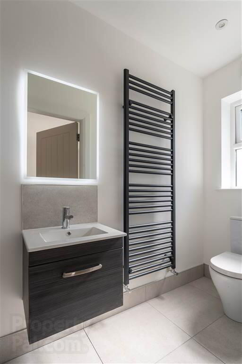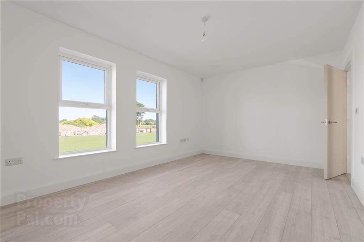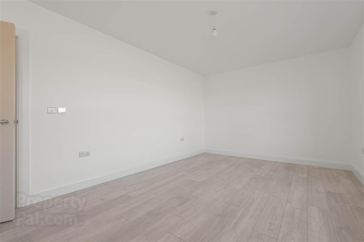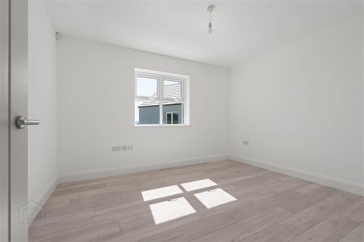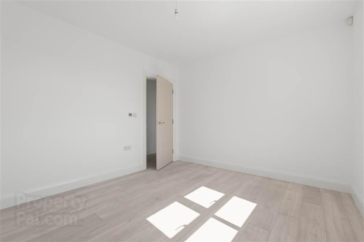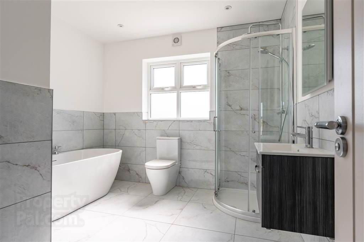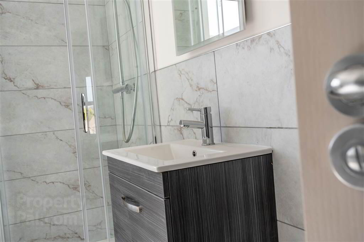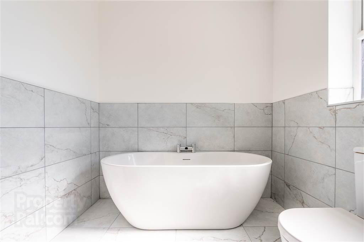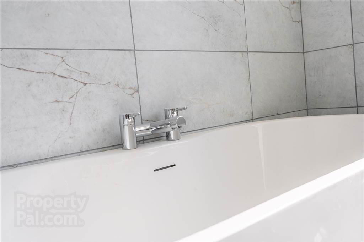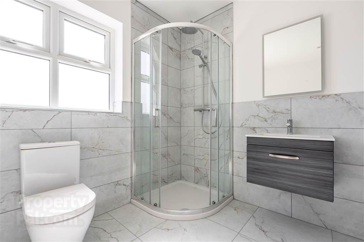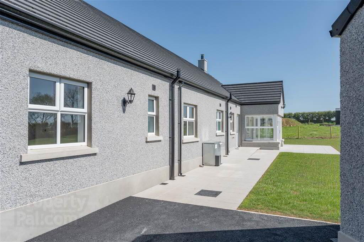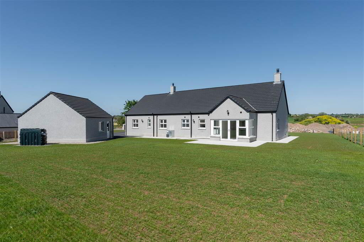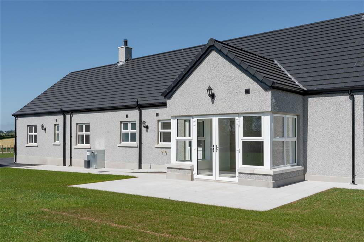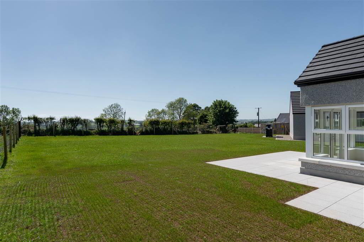For sale
6 Beech Trees, Ballyreagh Road, Clough, Ballymena, BT44 9FG
Offers Around £395,000
Property Overview
Status
For Sale
Style
Detached Bungalow
Bedrooms
3
Receptions
1
Property Features
Size
182.2 sq m (1,961 sq ft)
Tenure
Not Provided
Energy Rating
Heating
Oil
Property Financials
Price
Offers Around £395,000
Stamp Duty
Rates
Not Provided*¹
Typical Mortgage
Additional Information
- New build detached bungalow
- 3 bedrooms (1 with en-suite shower room)
- Open plan Kitchen/Dining/Lounge with island with seating area
- Utility room with fitted units
- Cloakroom with LFWC and WHB
- Bathroom with 4 piece suite
- Underfloor heating throughout
- Oil fired central heating system
- PVC double glazed windows
- Tarmac driveway with access through pillars
- Attic with ladder access and light. Potential for conversion (subject to relevant approvals)
- BT Open Reach full fibre broadband with Cat6 connections to all rooms
- Alarm system
- Spacious gardens in lawn to front and rear
- Paved patio area ideal for BBQ season
- Conveniently located off the Ballyreagh Road, close to the Doury Road
- Approximate date of construction: 2025
- Tenure: Freehold
- Total area: approx. 182.2 sq. metres (1961.0 sq. feet)
Ground Floor
- ENTRANCE HALL:
- with composite front door with glazed side panes. Storage cupboards. Tiled flooring. Access to loft which has the potential for conversion (subject to approvals).
- KITCHEN WITH DINING AREA:
- 13.74m x 4.98m (45' 1" x 16' 4")
with a range of eye and low level fitted units, 1 1/4 bowl stainless steel sink unit with stainless steel mixer taps. Quartz worktop. Integrated dishwasher. Integrated electric double oven. Integrated fridge/freezer. Curved island with integrated hob with extractor fan in ceiling. Sunroom area double doors leading to rear patio area. Living area with multi-fuel burning stove. Tiled flooring. - UTILITY ROOM:
- 3.3m x 2.16m (10' 10" x 7' 1")
with a range of eye and low level units. Stainless steel sink unit with drainer. Stainless steel tap. Plumbed for washing machine. Space for tumble dryer. Tiled flooring. PVC door to rear. - CLOAKROOM:
- with LFWC and WHB. Heated towel rail. Tiled flooring.
- LOUNGE:
- 6.27m x 3.81m (20' 7" x 12' 6")
- BEDROOM (1):
- 4.44m x 4.04m (14' 7" x 13' 3")
with laminated wooden flooring. - ENSUITE SHOWER ROOM:
- with 3 piece suite comprising LFWC, WHB and shower to enclosed corner cubicle. Mirror with lit surround. Tiled flooring. Heated towel rail.
- BEDROOM (2):
- 5.18m x 3.35m (17' 0" x 11' 0")
with laminated wooden flooring. - BEDROOM (3):
- 3.76m x 3.2m (12' 4" x 10' 6")
with laminated wooden flooring. - BATHROOM:
- with 4 piece suite comprising of LFWC, WHB, shower to enclosed corner cubicle, free standing bath.Spotlighting to ceiling. Part tiled walls. Tiled flooring.
Outside
- DETACHED GARAGE:
- Pillar entrance leading to tarmac driveway and side yard. Large gardens in lawn to front and rear. Paved patio to rear ideal for BBQ season. Outside lights.
Directions
Beech Trees is a small hamlet of properties situated off the Ballyreagh Road; close to the junction of the Doury Road.
Travel Time From This Property

Important PlacesAdd your own important places to see how far they are from this property.
Agent Accreditations



