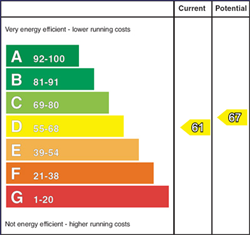
53 Spa Road, Ballynahinch, Down, BT24 8PT
£299,995

Contact Ulster Property Sales (Ballynahinch)
OR
Description & Features
- Detached Bungalow
- Three/ Four Bedrooms
- Two/ Three Receptions
- Master bedroom with ensuite
- Large kitchen/ dining area
- Family bathroom
- Large garage
- Well presented gardens
- Popular location
- Elevated site
We are pleased to offer for sale this much admired property on the Spa Road, just outside Ballynahinch.
The property is situated on a large elevated site with views over the surrounding countryside. The property's flexible accommodation comprises of entrance porch, entrance hall, living room, sitting room/bedroom four, large kitchen with dining area and a further three bedrooms, including master bedroom with ensuite and a family bathroom.
Outside the property further benefits from a large garage and elevated well presented gardens laid out in lawns with an array of mature plantings, private patio area ideal for outside entertaining and fantastic views over the surrounding countryside from the rear of the property.
Property in this area has sold well in recent times so early viewing is advised.
Room Measurements
- Entrance Porch 1.12m x 1.47m (3' 8" x 4' 10")
- Solid wooden glazed front door into entrance hall.
- Entrance Hall 1.42m x 2m (4' 8" x 6' 7")
- Bright and spacious entrance hall with solid wood flooring.
- Living Room 4.5m x 4.34m (14' 9" x 14' 3")
- Bright living room with bay window and feature cornicing. Wood burning stove with slate hearth and feature over wooden mantle beam.
- Kitchen/Dining Room 3.73m x 3.53m (12' 3" x 11' 7")
- Range of high and low level units with integrated sink and drainer and tiled splash backs. Integrated oven and hob. Recess for fridge/freezer. Open plan through to:
- Dining Area 3.73m x 2.34m (12' 3" x 7' 8")
- Open plan from kitchen. Double doors to rear. Solid wood flooring and feature cornicing.
- Sitting Room/ Bedroom Four 4.42m x 4.11m (14' 6" x 13' 6")
- Fireplace with surround and mantle. Bay window and feature cornicing. Possible fourth bedroom.
- Bedroom Two 3.66m x 4.34m (12' 0" x 14' 3")
- Side facing.
- Bedroom Three 3.28m x 2.74m (10' 9" x 9' 0")
- Front facing. Currently used as an office.
- Bathroom 2.64m x 3.07m (8' 8" x 10' 1")
- New fitted modern and contemporary white suite encompassing free standing roll top bath, walk in shower, vanity wash hand basin and low flush W/C. Towel radiator.
- Landing
- First floor. Access to roofspace.
- Walk in Wardrobe
- Master Bedroom 4.29m x 4.34m (14' 1" x 14' 3")
- Two skylights.
- En-suite 2m x 1.75m (6' 7" x 5' 9")
- Suite comprising low flush w.c, wash hand basin and bath. Tiled walls.
- Garage
- Up and over door. Power and light.
- Garden
- To the front is a large garden laid out in lawn with an array of mature plantings. Ample space for off road parking and access to garage. To the rear is a raised garden laid out in lawns with mature plantings and fantastic views over the surrounding countryside. Patio area ideal for outside entertaining.
- Other Specifications
- New oil condenser boiler.
Housing Tenure
Type of Tenure
Not Provided
Location of 53 Spa Road

Broadband Speed Availability

Basic
Suitable for general internet use, like accessing emails and browsing social media or other websites.
Potential speeds in this area
Legal Fees Calculator
Making an offer on a property? You will need a solicitor.
Budget now for legal costs by using our fees calculator.
Solicitor Checklist
- On the panels of all the mortgage lenders?
- Specialists in Conveyancing?
- Online Case Tracking available?
- Award-winning Client Service?
Home Insurance
Compare home insurance quotes withLife Insurance
Get a free life insurance quote withIs this your property?
Attract more buyers by upgrading your listing
Contact Ulster Property Sales (Ballynahinch)
OR



















































