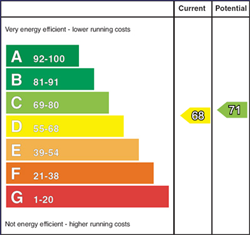
52 Mount Regan Avenue, Dundonald, Belfast, BT16 1JA
£229,950

Contact Andrews & Gregg (Dundonald)
OR
Description & Features
- Beautifully Presented Semi Detached Home
- Bright Lounge With Multi Fuel Stove
- Modern Fitted Kitchen Open To Spacious Dining And Living Space With Patio Doors To Enclosed Sun Terrace
- Three Generously Sized Bedrooms
- Family Bathroom With White Suite
- Gas Fired Central Heating & uPVC Double Glazing
- Driveway For Off Street Parking
- Private Fully Enclosed Sun Terrace To Rear Plus Spacious Garden To Side
- Detached Garage With Plumbing And Electric For Utility Area
- Popular And Convenient Location Within Walking Distance To Ulster Hospital, A Number Of Local Schools, Shops And Amenities, Transport Links And Stormont Estate
We are delighted to welcome number 52 Mount Regan Avenue to the market! This beautifully presented semi detached home is located in a popular and convenient area of Dundonald. The accommodation is bright and spacious throughout comprising of a welcoming entrance hall, lounge and modern kitchen open to a large dining and living area on the ground floor. On the first floor there are three generously sized bedrooms and a family bathroom with white suite. Externally this home boasts a large enclosed mature garden to the side, driveway for off street parking and a fully enclosed and private sun terrace to the rear. Further benefits include gas fired central; heating, uPVC double glazing and a detached garage with dedicated utility area. There are a number of local schools, the shops and amenites of Dundonald, the rapid Glider transport sysytem, Stormont Estate and Ulster Hospital within easy walking distance. Homes in this area are in high demand so we recommend early viewing.
Room Measurements
- ENTRANCE HALL:
- With wooden floor and understair storage.
- LOUNGE: 4.26m x 3.17m (14' 0" x 10' 5")
- Bright and airy lounge with carpet and multi fuel stove.
- MODERN KITCHEN OPEN TO DINING/LIVING: 6.21m x 5.34m (20' 4" x 17' 6")
- Modern fitted kitchen with both high and low level units for storage, single stainless steel sink, 5 ring gas range with double electric oven, integrated fridge freezer, integrated dishwasher and breakfast bar. The kitchen is open to a bright ground floor extension boasting a large family living area and dining space with access to garden and private enclosed sun terrace.
- BEDROOM (1): 4.25m x 3.18m (13' 11" x 10' 5")
- Bright double bedroom with carpet and built in wardrobes.
- BEDROOM (2): 3.26m x 3.1m (10' 8" x 10' 2")
- Double bedroom with carpet and built in wardrobe.
- BEDROOM (3): 3.25m x 2.07m (10' 8" x 6' 9")
- Single bedroom with laminate floor and built in wardrobe.
- BATHROOM: 2.1m x 1.63m (6' 11" x 5' 4")
- Family bathroom with white suite comprising of low flush WC, wall mounted sink with storage under and panelled bath with electric shower over.
- LANDING:
- Spacious landing with access to roofspace and linen cupboard.
- GARAGE:
- Detached garage with plumbing and electric. The garage boasts a utility area.
- Enclosed garden to front and spacious mature garden to the side. Driveway for off street parking. Enclosed and private paved sun terrace and entertaining area to rear. Detached garage.
Ground Floor
First Floor
Outside
Housing Tenure
Type of Tenure
Leasehold
Ground Rent
£13.50
The ground rent for this property is escalating and will be reviewed every 12 years during the course of the lease.
Service Charge
£0.00
A review period for service has not been provided
Length of Lease
Not Provided
Energy Rating
Current Energy Rating
Potential Energy Rating

Broadband Speed Availability

Superfast
Recommended for larger than average households who have multiple devices simultaneously streaming, working or browsing online. Also perfect for serious online gamers who want fast speed and no freezing.
Potential speeds in this area
Costs to Consider
Rates
Not Provided
Stamp Duty
£2,099*
Ground Rent
£14
Service Charge
Not Provided
Legal Fees Calculator
Making an offer on a property? You will need a solicitor.
Budget now for legal costs by using our fees calculator.
Solicitor Checklist
- On the panels of all the mortgage lenders?
- Specialists in Conveyancing?
- Online Case Tracking available?
- Award-winning Client Service?
Home Insurance
Compare home insurance quotes withLife Insurance
Get a free life insurance quote withIs this your property?
Attract more buyers by upgrading your listing
Contact Andrews & Gregg (Dundonald)
OR


































