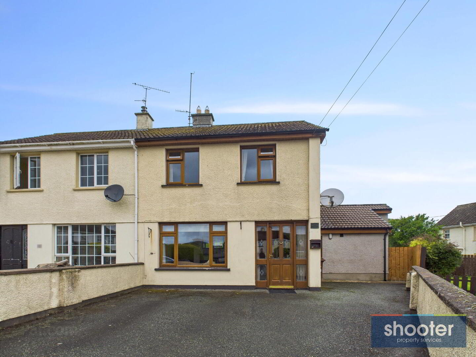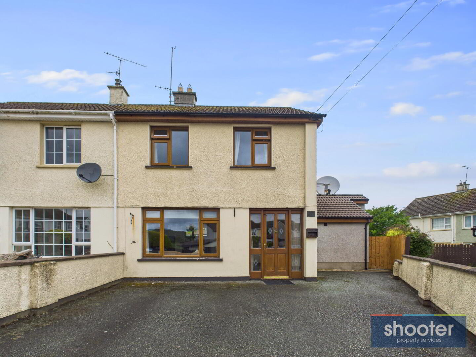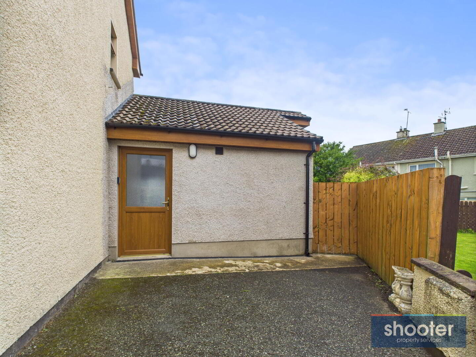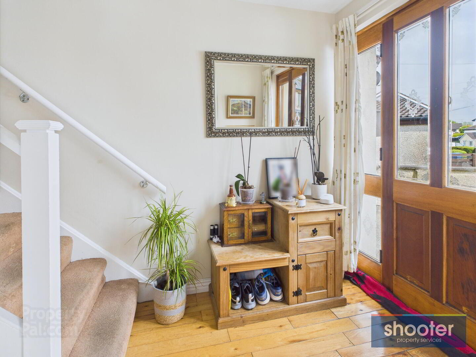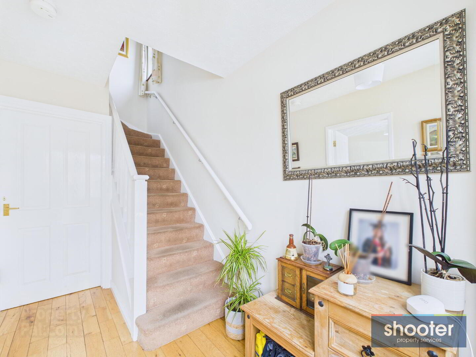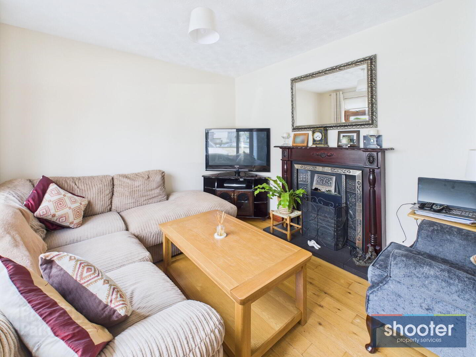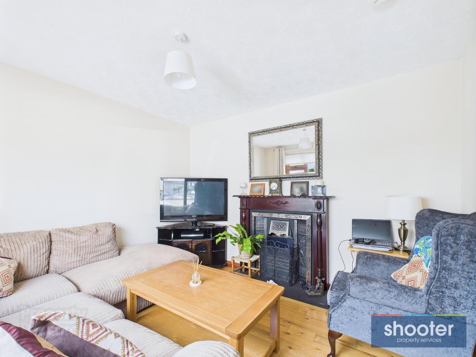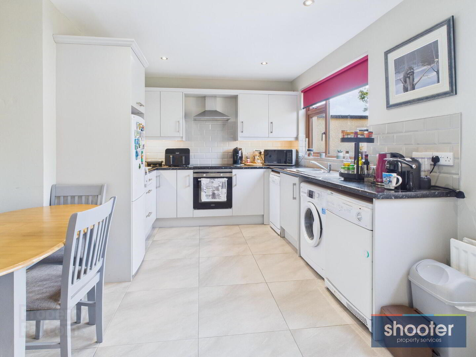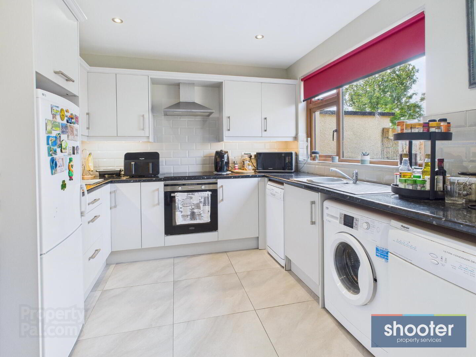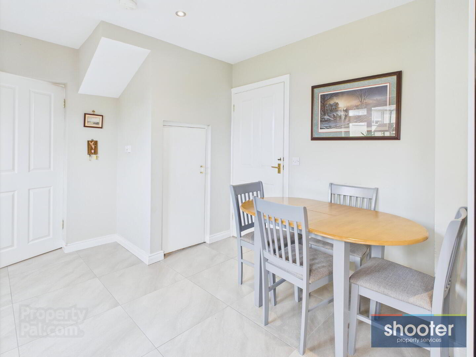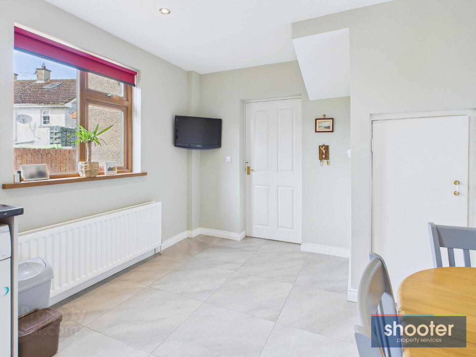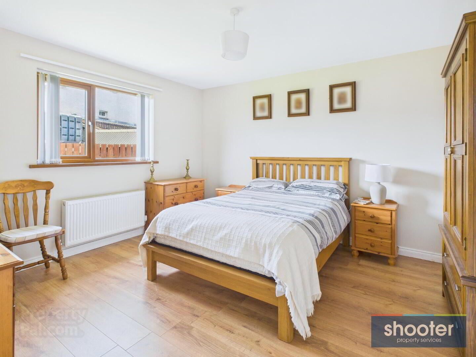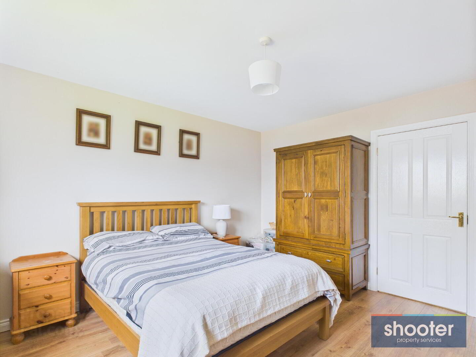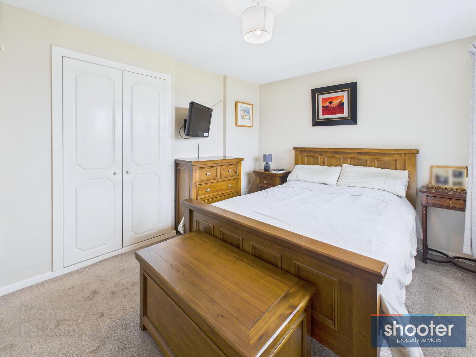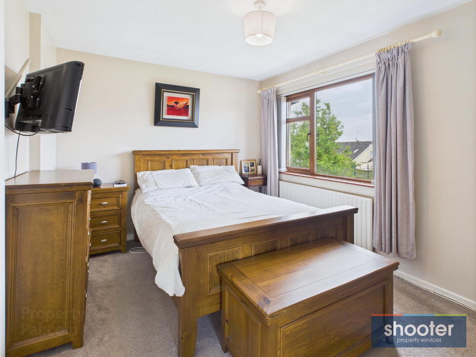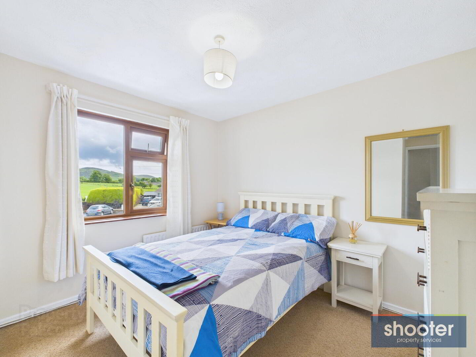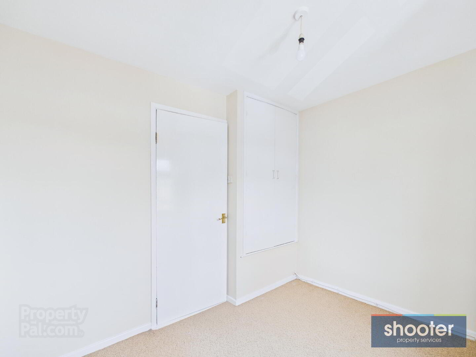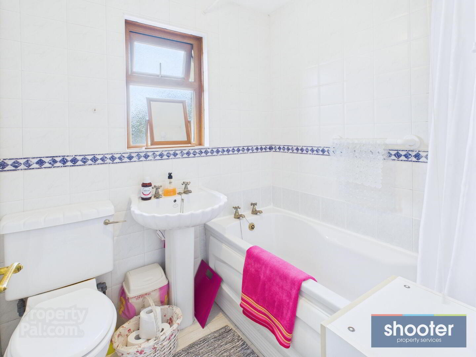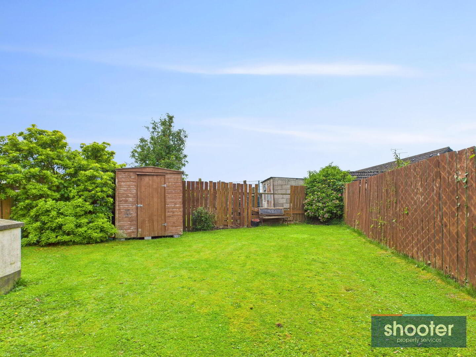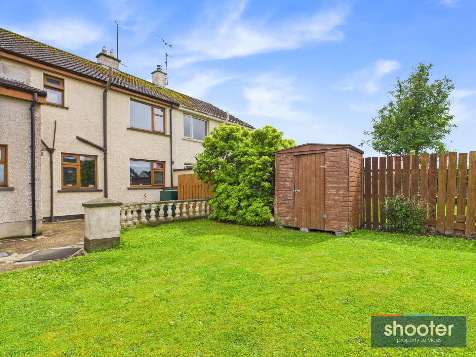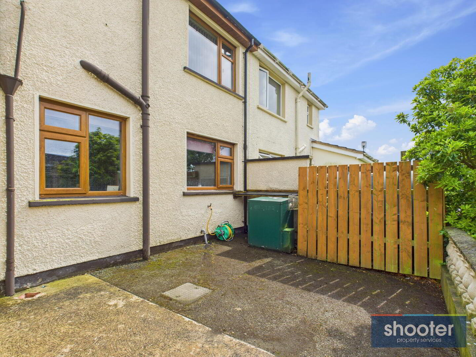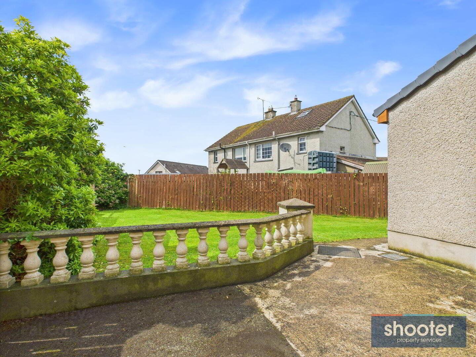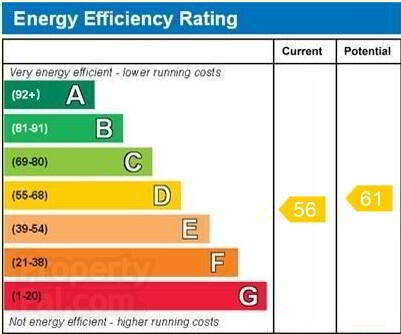50 St. Annes Park, Mayobridge, Newry, BT34 2JL
Offers Over £160,000
Property Overview
Status
Under Offer
Style
Semi-detached House
Bedrooms
4
Bathrooms
2
Receptions
1
Property Features
Tenure
Not Provided
Energy Rating
Heating
Oil
Broadband
*³
Property Financials
Price
Offers Over £160,000
Stamp Duty
Rates
£914.04 pa*¹
Typical Mortgage
Additional Information
- Oil Fired Central Heating
- PVC Double Glazed Windows
- PVC Fascia and Downpipes
- Carpets, Curtains & Blinds Included
- Very Good Decorative Order
- Popular Residential Location
- Central Location in the Village
- Walking Distance To All Local Amenities, Primary School & GAA Playing Field
- Easy Commute to Newry City
- Plus A Host Of Extra Features
The Perfect Family Home
This deceptively spacious 4 bedroom semi-detached property is situated in this popular residential development in the centre of Mayobridge village, close to all village amenities and is within an easy commute to Newry City. The family home is presented in excellent decorative order, internally finished to a high standard, presenting all those features expected of modern day living. This sale should be of interest to first time buyers or for family use and comes with a high recommendation of early internal inspection to fully appreciate its many quality features.
- Entrance Hall
- Hardwood door with decorative screens. Telephone point and hardwood floor.
- Living Room 11' 7'' x 10' 4'' (3.53m x 3.14m)
- Open fireplace with decorative inset with wooden surround and slate hearth. Television point.
- Kitchen / Dining 18' 3'' x 11' 1'' (5.57m x 3.37m)
- Modern range of high and low level units incorporating stainless steel sink unit, Belling oven, touch hob, extractor fan, fridge freezer and spaces for a wash machine, tumble dryer and dishwasher. Understairs storage cupboard. Television point and recessed ceiling lights. Ceramic tiled floor and part tiled walls.
- Rear Hall
- PVC doors to side and rear. Ceramic tiled floor.
- Shower Room 8' 1'' x 8' 0'' (2.46m x 2.43m)
- Low fluish toilet, pedestal wash hand basin, open shower with pole, curtain and electric shower unit. Extractor fan. Part tiled wall.
- Bedroom 4 12' 0'' x 13' 3'' (3.65m x 4.04m)
- Laminate floor. Shower room off.
- Landing
- Hotpress off. Carpet.
- Bedroom 2 8' 4'' x 10' 4'' (2.54m x 3.15m)
- Built-in wardrobe. Carpet.
- Bedroom 3 9' 6'' x 7' 3'' (2.90m x 2.21m)
- Built-in wardrobe. Carpet.
- Bedroom 1 11' 8'' x 9' 4'' (3.56m x 2.84m)
- Built-in wardrobe. Carpet.
- Bathroom 6' 2'' x 5' 5'' (1.89m x 1.66m)
- Toilet, wash hand basin, white panel bath with shower pole, curtain and Redring Plus Extra electric shower. Fully tiled walls and vinyl floor.
- External
- Open tarmacadam driveway with parking spaces to front. Gated entrance to rear. Concrete patio with hidden oil tank enclosure and concrete wall. Large grass lawn with wooden fence boundary. Garden shed and array of shrubs and flower beds. Outside light and watertap.
Travel Time From This Property

Important PlacesAdd your own important places to see how far they are from this property.
Agent Accreditations




