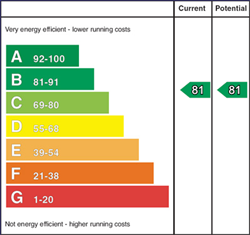
50 Ilford Park, Belfast, BT6 9SG
£299,950

Contact Ulster Property Sales (Forestside)
OR
Description & Features
- Recently Constructed Linked- Detached Home
- Four Bedrooms, Master With En-Suite
- Spacious Lounge With Wood Burning Stove
- Modern Fitted Kitchen Open To Dining & Living Area
- Downstairs w/c
- White Bathroom Suite On First Floor
- Oil Heating/Double Glazed
- Double Driveway With Ample Parking Leading To Car Port Facility
- Additional Covered Storage Area To Side
- Superb Enclosed Rear Gardens Laid In Lawns
Of recent construction, this linked detached home offers spacious well proportioned accommodation comprising, lounge with wood burning stove to the front, kitchen dining living to the rear and downstairs w/c, whilst on the first floor there are four bedrooms, master with en-suite and family bathroom with separate shower cubicle.
Outside there there is a double drive way leading to carport facility, additional covered storage area to the left hand side and superb rear gardens laid in lawns.
Ilford Park, Crossnacreevy, is only a short drive to the Castlereagh Road, providing an easy commute To Belfast whilst also being only a few minutes drive from Carryduff and Ballygowan.
Room Measurements
- Entrance Hall
- Pvc front door with fan light to entrance hall. Tiled floor.
- Down-stairs w.c
- Sink unit. Low flush w.c
- Lounge 4.47m x 4.27m (14' 8" x 14' 0")
- Cast iron fire-place with granite inset.
- Fitted Kitchen/Dining/Living 7.82m x 6.55m (25' 8" x 21' 6")
- At widest Points. Full range of high and low level units, built in hob and stainless steel overhead extractor fan, double oven, integrated fridge freezer and dishwasher. washing machine. Single drainer 1 1/4 sink unit with mixer taps. Breakfast bar area. Open plan to dining and living area. Tiled flooring. Patio doors to garden.
- First Floor
- Bedroom One 3.56m x 3.05m (11' 8" x 10' 0")
- (at widest points)
- En-suite
- Comprising large walk in shower cubicle with Selectronic shower unit, pedestal wash hand basin, low flush w.c Part tiled walls. Tiled flooring. Heated chrome towel rail.
- Bedroom Two 3.35m x 2.54m (11' 0" x 8' 4")
- Bedroom Three 3.35m x 2.49m (11' 0" x 8' 2")
- Double mirrored sliding robes.
- Bedroom Four 2.87m x 2.77m (9' 5" x 9' 1")
- (at widest points)
- White Bathroom Suite
- Comprising panelled bath with mixer taps, corner shower cubicle with chrome shower unit, low flush w.c Pedestal wash hand basin with mixer taps. Part tiled walls. Tiled flooring.
- Landing
- Hot-press. Access to the roofspace , partially floored.
- Outside Front
- Double driveway with ample parking leading to carport parking.
- Outside Rear
- From kitchen / dining living access is provided to superb enclosed rear garden laid in lawn, bordered by timber fending. Enclosed covered area with gate access from front and rear. Pvc oil tank/ oil fired boiler.
Housing Tenure
Type of Tenure
Not Provided
Location of 50 Ilford Park

Broadband Speed Availability

Superfast
Recommended for larger than average households who have multiple devices simultaneously streaming, working or browsing online. Also perfect for serious online gamers who want fast speed and no freezing.
Potential speeds in this area
Legal Fees Calculator
Making an offer on a property? You will need a solicitor.
Budget now for legal costs by using our fees calculator.
Solicitor Checklist
- On the panels of all the mortgage lenders?
- Specialists in Conveyancing?
- Online Case Tracking available?
- Award-winning Client Service?
Home Insurance
Compare home insurance quotes withLife Insurance
Get a free life insurance quote withIs this your property?
Attract more buyers by upgrading your listing
Contact Ulster Property Sales (Forestside)
OR
Recently Viewed
£299,950









































