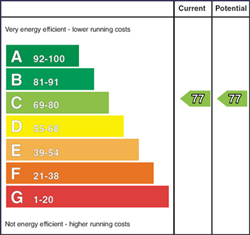
5 Upper Frank Street, Belfast, BT5 4NR
£249,950

Contact Dynes Residential
OR
Description & Features
This appealing terrace property in the heart of Belfast offers a fantastic investment opportunity, having been thoughtfully converted into two modern apartments. Situated in a desirable and convenient location, the property comprises:
- One Bedroom Apartment (GroundFloor): A well-sized one-bedroom apartment offering comfortable living space, with a bright and airy lounge, a fully equipped kitchen, and a spacious double bedroom. The apartment also benefits from a modern bathroom.
- Two Bedroom Apartment (First & Second Floor): The larger of the two, this apartment features two generously sized bedrooms, a spacious living area, and a modern kitchen with ample storage. The apartment also boasts a modern bathroom and additional utility room.
Both apartments have been finished to a high standard, with ample natural light, colourful décor, and modern fittings throughout, these apartments are ready for immediate occupancy or rental.
The property is well-served by public transport links, local amenities, and schools, ensuring that it remains highly desirable to a range of potential tenants.
Perfect for investors looking to expand their portfolio or those seeking a convenient living arrangement with rental income potential, this property is a must-see. Don’t miss out on the chance to own a beautifully converted terrace home in a prime Belfast location.
Inside The Property
Communal Hallway:
Tiled, pendant light.
Ground Floor Apartment
Lounge: 3.25m x 3.53m
Wooden laminate flooring, pendant light. Furnishings included.
Kitchen: 4.24m x 2.54m
Range of high and low level cupboards & drawers, white gloss finish, integrated hob & oven, washing machine, tumble dryer, fridge/freezer, breakfast bar, tiled floor, pendant light.
Bedroom 1: 3.36m x 2.22m
Wooden laminate flooring, pendant light. Furnishings included.
Bathroom: 2.07m x 1.57m
Tiled flooring and walls, quadrant shower cubicle, toilet, wash hand basin, spotlights.
First & Second Floor Apartment:
Lounge: 4.46m x 3.55m
Wooden laminate flooring, pendant light. Furnishings included.
Kitchen: 2.34m x 2.28m
Range of high and low level cupboards & drawers, integrated hob & oven, fridge/freezer, breakfast bar, tiled floor, pendant light.
Bedroom 1: 3.53m x 4.46m
Wooden laminate flooring, pendant light. Furnishings included.
Bedroom 2: 3.53m x 4.46m
Wooden laminate flooring, pendant light. Furnishings included.
Bathroom: 2.70m x 1.50m
Tiled flooring and walls, quadrant shower cubicle, toilet, wash hand basin, spotlights.
Utility: 2.05m x 1.53m
Storage room, with cupboard and worktop, washing machine, tiled flooring, pendant light.
Outside the Property
External rear yard,, with fire escape stairwell leading to first floor apartment.
Housing Tenure
Type of Tenure
Not Provided
Location of 5 Upper Frank Street
Energy Rating
Current Energy Rating
Potential Energy Rating

Legal Fees Calculator
Making an offer on a property? You will need a solicitor.
Budget now for legal costs by using our fees calculator.
Solicitor Checklist
- On the panels of all the mortgage lenders?
- Specialists in Conveyancing?
- Online Case Tracking available?
- Award-winning Client Service?




























