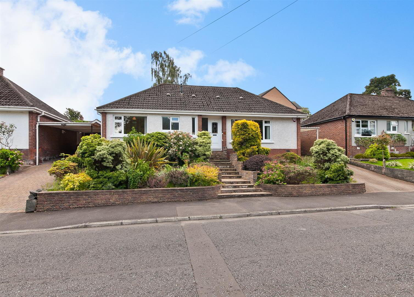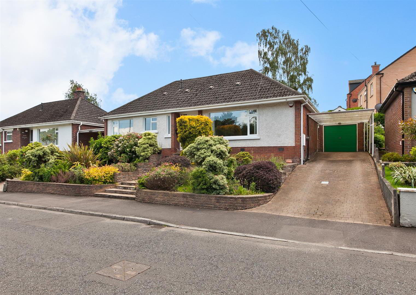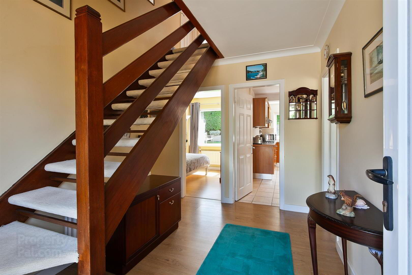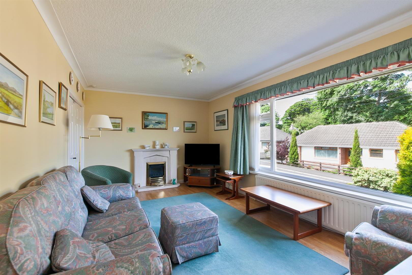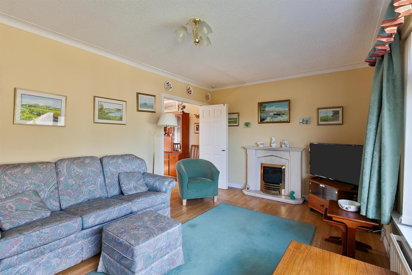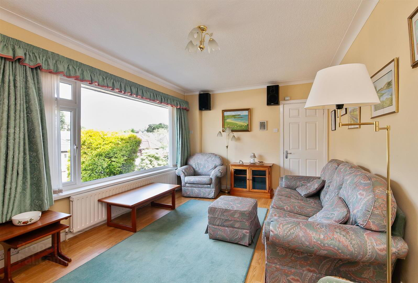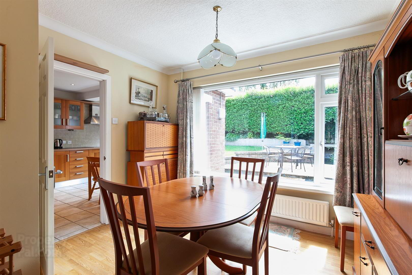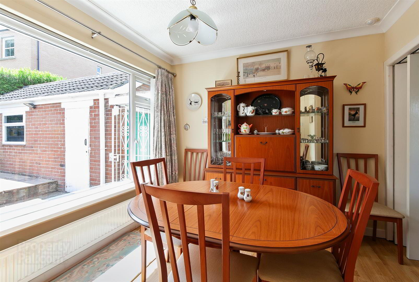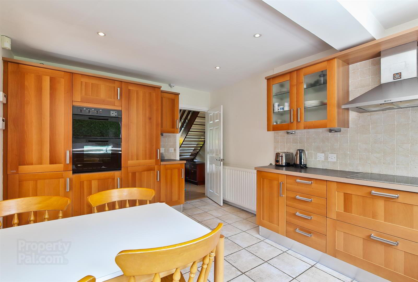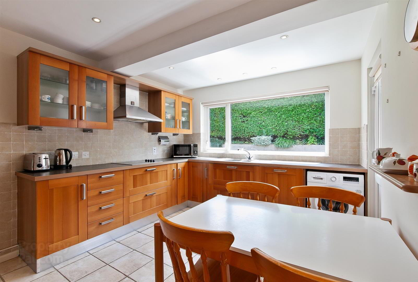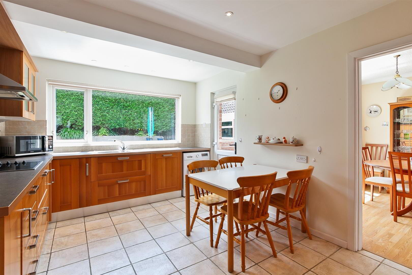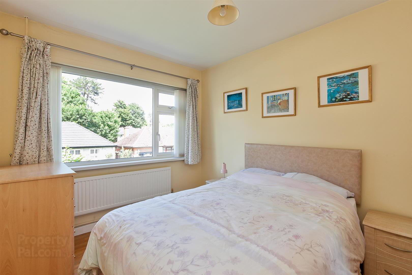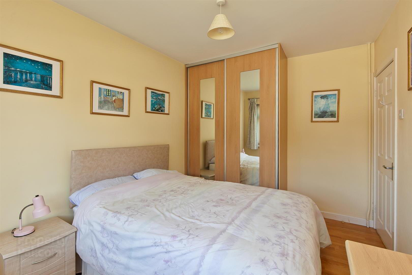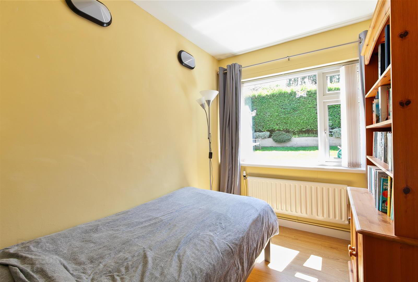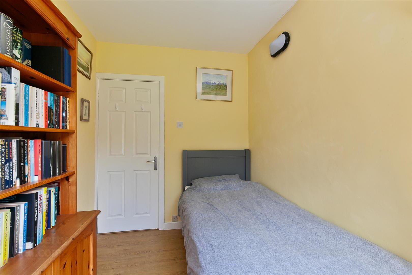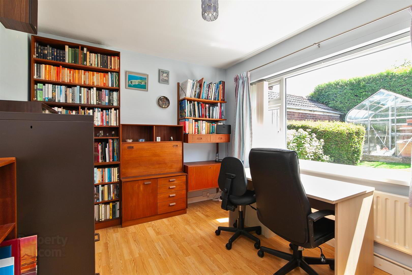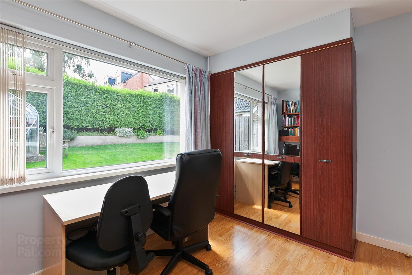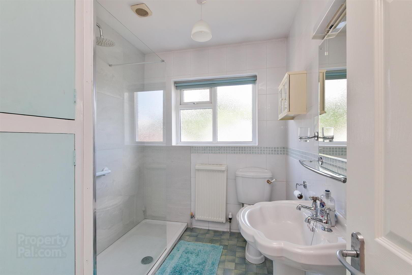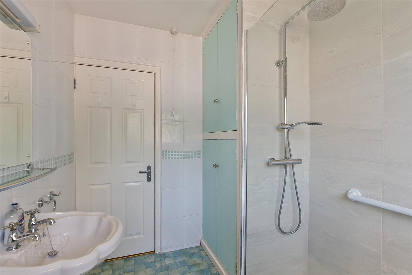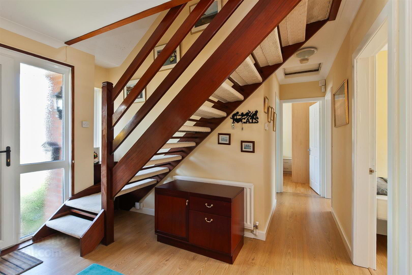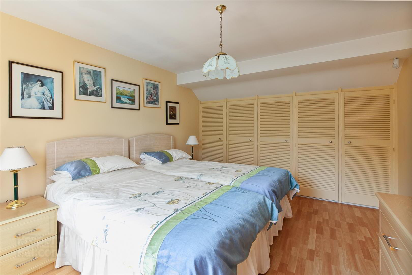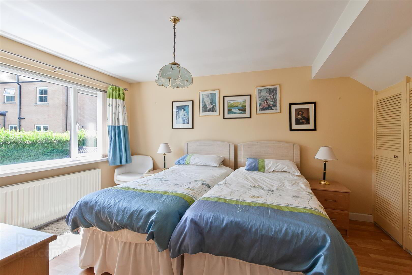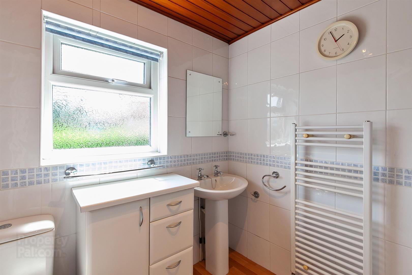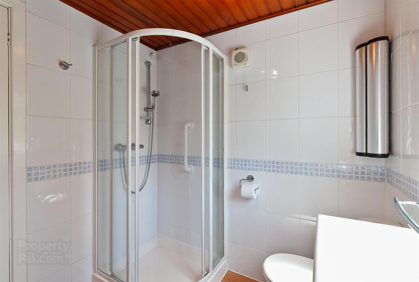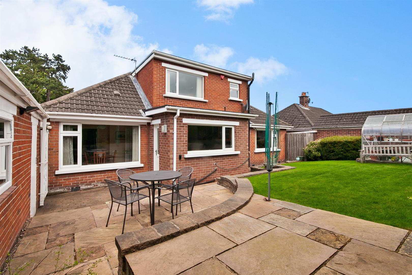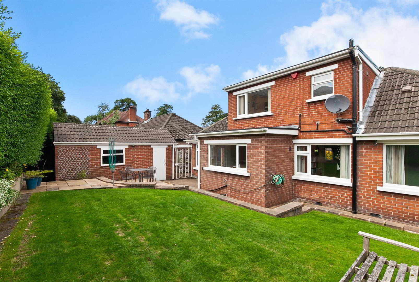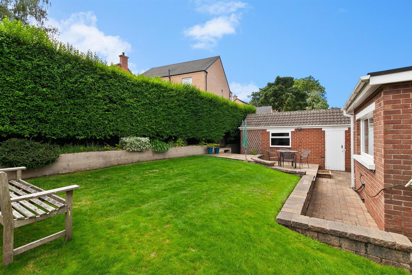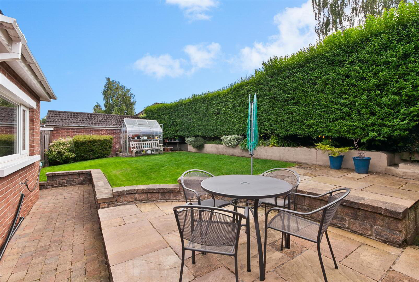Sale agreed
5 Strathearn Park, Belfast, BT4 2GN
Sale agreed
Property Overview
Status
Sale Agreed
Style
Detached Bungalow
Bedrooms
3
Bathrooms
2
Receptions
2
Property Features
Tenure
Leasehold
Energy Rating
Broadband
*³
Property Financials
Price
Last listed at Offers Around £299,950
Rates
£2,062.50 pa*¹
Additional Information
- Three Bed Extended Detached Bungalow In the Popular Strathearn Park Area, Off the Circular Road
- Spacious Lounge To The Front Featuring Attractive Fireplace With Gas Fire
- Extended Kitchen With Excellent Range of Units and Breakfast Area
- The Ground Floor Features Three Well Proportioned Bedrooms
- Modern Fitted Shower Room With Walk In Shower Cubicle and Partly Tiled Walls
- Additionally on the First Floor the Property Includes an Adaptable Use Room and Shower Room
- Further Benefits Include Gas Fired Central Heating and Double Glazing Throughout
- Externally There is Paved Driveway Leading to Car Port and Detached Garage
Comprising a generous living room to the front, the property further benefits from an extended kitchen with breakfast area and leads to a dining room. Additionally there are three well proportioned bedrooms on the ground floor with modern shower room. Furthermore, the property benefits from an additional versatile room in the roof space with the bonus of a shower room, there is ample accommodation to suit a variety of lifestyles.
Outside, beautifully maintained gardens provide a peaceful outdoor space, while a driveway leads to the detached garage and carport offering easy access to the back door.
Combining practicality, comfort, and a prime address, this delightful bungalow is sure to attract strong interest. Early viewing is highly recommended to fully appreciate all it has to offer.
- Accomodation Comprises
- Entrance Hall
- PVC front door, laminate wood flooring.
- Lounge 5.23m x 3.28m (17'2 x 10'9)
- Laminate wood flooring, attractive fireplace including gas fire, double doors to dining room.
- Kitchen/Breakfast 4.88m x 3.28m (16' x 10'9)
- Excellent range of high and low level units, 1 1/2 single drainer stainless steel sink unit with mixer taps, integrated double oven and ceramic hob with stainless steel extractor fan, integrated fridge freezer, integrated dishwasher, plumbed for washing machine, partly tiled walls, fully tiled flooring, recessed spotlights.
- Dining Room 4.50m x 2.92m (14'9 x 9'7)
- Laminate wood flooring, doors to living room.
- Bedroom 1 3.48m x 2.67m (11'5 x 8'9)
- Laminate wood flooring, built in robes.
- Bedroom 2 3.71m x 2.90m (12'2 x 9'6)
- Laminate wood flooring, built in robes.
- Bedroom 3 2.90m x 2.03m (9'6 x 6'8)
- Laminate wood flooring.
- Shower Room
- White suite comprising, walk in shower with thermostatically controlled shower unit and telephone hand shower, low flush WC, pedestal wash hand basin, partly tiled walls, cupboard housing gas boiler.
- Fixed Staircase to:
- Landing
- Built in storage cupboard.
- Room 1 4.04m x 3.28m (13'3 x 10'9)
- Laminate wood flooring, range of built in robes.
- Shower Room
- White suite comprising: Shower cubicle with sliding shower door, low flush WC, pedestal wash hand basin, fully tiled walls, heated towel rail.
- Outside
- Front gardens with flower beds, paved driveway leading to car port and detached garage. Attractive gardens in lawn with patio area and boundary heading.
- As part of our legal obligations under The Money Laundering, Terrorist Financing and Transfer of Funds (Information on the Payer) Regulations 2017, we are required to verify the identity of both the vendor and purchaser in every property transaction.
To meet these requirements, all estate agents must carry out Customer Due Diligence checks on every party involved in the sale or purchase of a property in the UK.
We outsource these checks to a trusted third-party provider. A charge of £20 + VAT per person will apply to cover this service.
You can find more information about the legislation at www.legislation.gov.uk
Travel Time From This Property

Important PlacesAdd your own important places to see how far they are from this property.
Agent Accreditations

Not Provided


