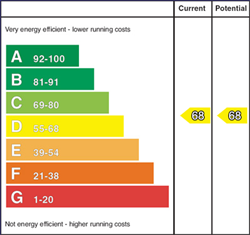
5 Park View, Cloughoge, Newry, Down, BT35 8LU
£185,000

Contact Best Property Services (Newry)
OR
Tour
Description & Features
- BEAUTIFUL THREE BEDROOMED SEMI-DETACHED HOME LOCATED IN PARK VIEW, FRONTING THE FORKHILL ROAD
- Entrance Level Accommodation: Entrance Hall, Living Room, Lounge, Kitchen/DIning Area, Downstairs Shower Room, Utility Room.
- First Floor Level Accommodation: Three Bedrooms, Walk In Wardrobe, Family Bathroom,
- Paved driveway to the front with lawn
- Garden to the rear with lawn and paved area
- Timber fencing to the front, side and rear, with side access for bins
EXCELLENT THREE BEDROOMED SEMI-DETACHED HOME IN A HIGHLY SOUGHT AFTER AREA FRONTING THE FORKHILL ROAD, NEWRY
Introducing 5 Park View, Cloughoge, a beautifully maintained three-bedroom semi detached family home, perfectly positioned fronting the Forkhill Road. The property, which has recently been extended offers a stylish and practical living environment, ideal for families.
The welcoming hallway is tiled throughout with wall panelling and modern spotlights, creating a bright and inviting entrance. To the right of the hallway, the living room benefits from tiled flooring and a feature fireplace with a wood-burning stove. Adjacent to this is a second reception room with wooden flooring and spotlights which would be ideal as a games room or home office.
The downstairs bathroom is fully tiled and fitted with a shower, toilet and wash hand basin, complemented by contemporary spotlights.
At the back of the property you will find the Kitchen, with a range of upper and lower units, a central kitchen island, quartz worktops, and integrated appliances including a built-in cooker, microwave, and dishwasher. There is ample space for a freestanding fridge freezer. The utility room features tiled flooring, plumbing for a washing machine and tumble dryer, a sink, upper and lower units, and the rear garden is accessed via a composite door.
Upstairs, the landing is carpeted with wall panelling and offers access to the roof space. The main bedroom is located at the front of the property with carpet flooring and a built in storage closet. There are a further two bedrooms to the rear of the home with carpet flooring and an additional room to the front of the property, currently used as a walk-in wardrobe with wooden flooring, which could also be used as a home office.
The family bathroom has tiled flooring with wall panelling and is fitted with a toilet, freestanding bath, and a sink with storage beneath, all illuminated by stylish spotlights.
Externally to the front of the property, there is a paved driveway and lawn surrounded by timber fencing. The rear garden is paved and lawned with timber fencing and features a side entrance suitable for bins, ensuring practical outdoor living and storage.
This well-appointed home in Park View offers an excellent opportunity for families and those looking to settle in a desirable and convenient location. Viewing is highly recommended!
Housing Tenure
Type of Tenure
Not Provided
Location of 5 Park View

Broadband Speed Availability

Superfast
Recommended for larger than average households who have multiple devices simultaneously streaming, working or browsing online. Also perfect for serious online gamers who want fast speed and no freezing.
Potential speeds in this area
Legal Fees Calculator
Making an offer on a property? You will need a solicitor.
Budget now for legal costs by using our fees calculator.
Solicitor Checklist
- On the panels of all the mortgage lenders?
- Specialists in Conveyancing?
- Online Case Tracking available?
- Award-winning Client Service?
Home Insurance
Compare home insurance quotes withLife Insurance
Get a free life insurance quote withIs this your property?
Attract more buyers by upgrading your listing
Contact Best Property Services (Newry)
OR






























