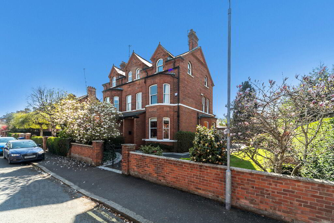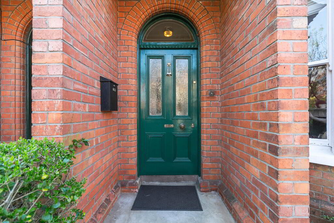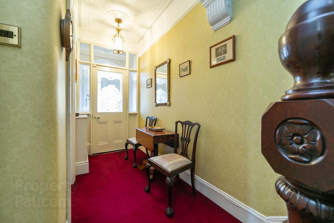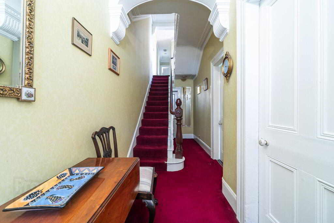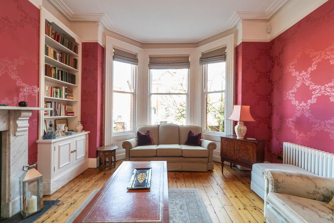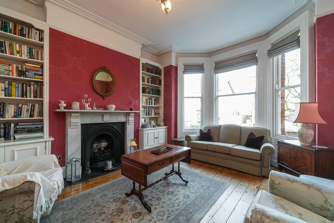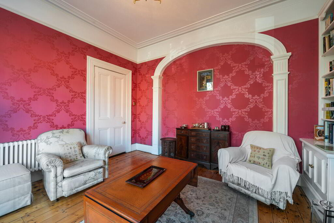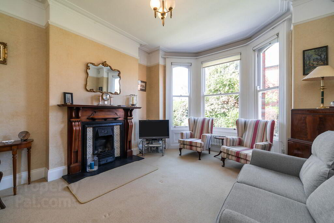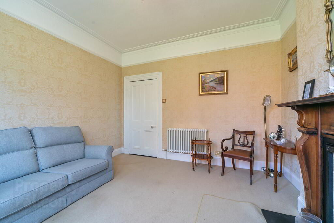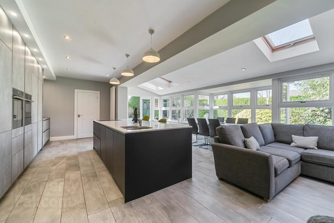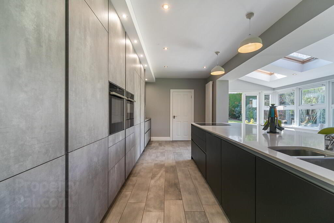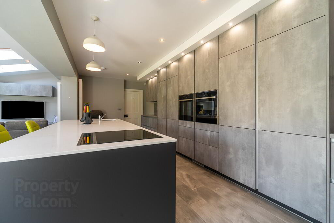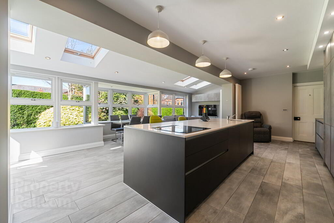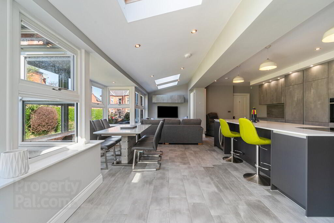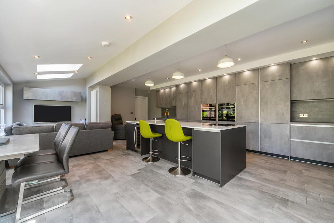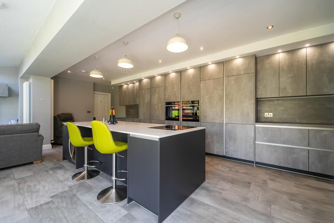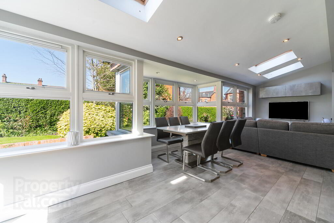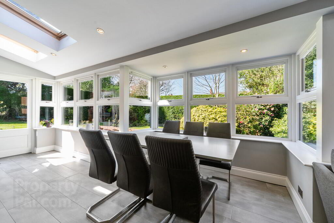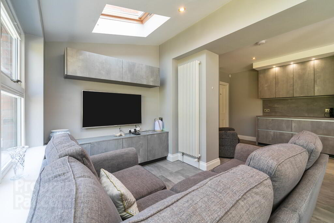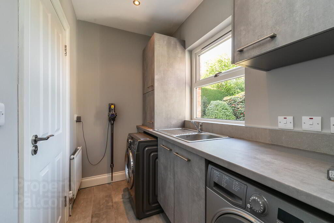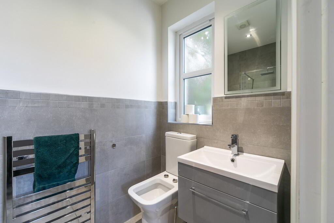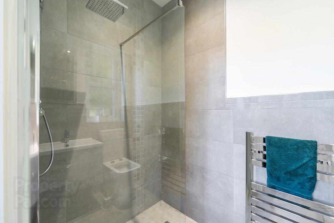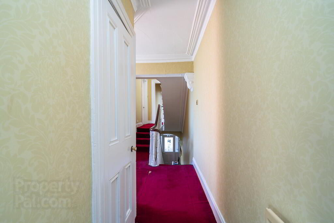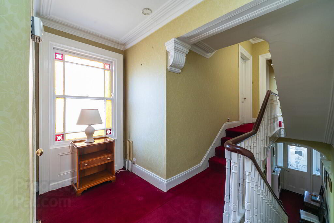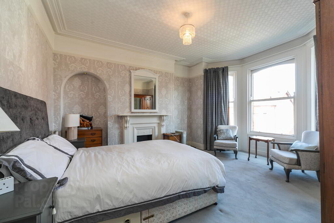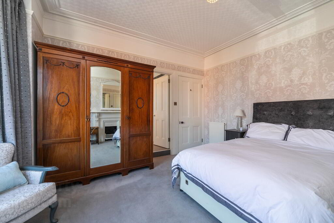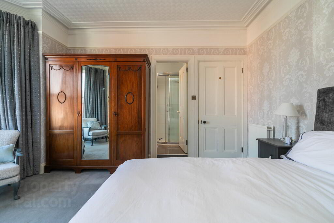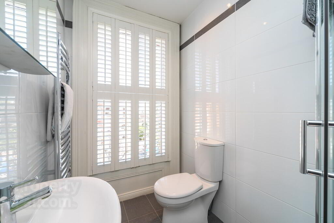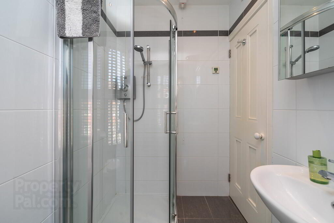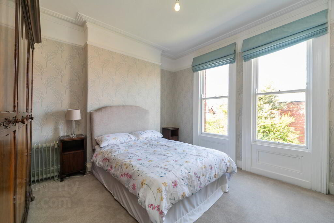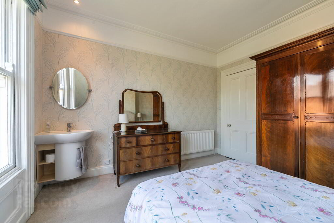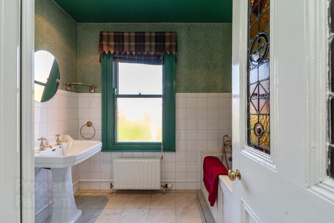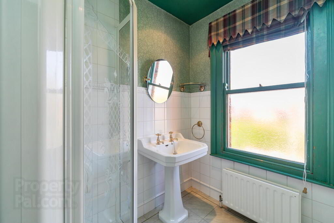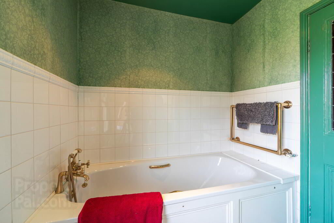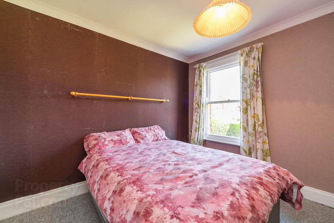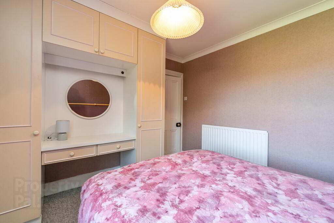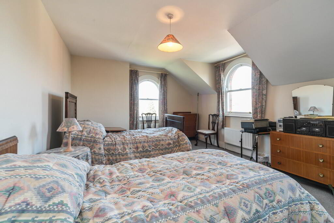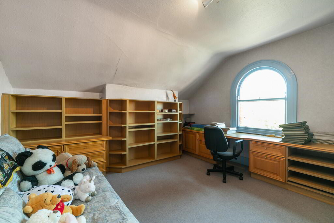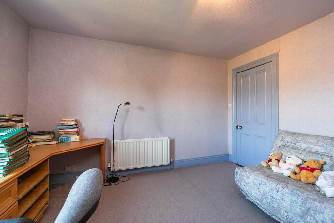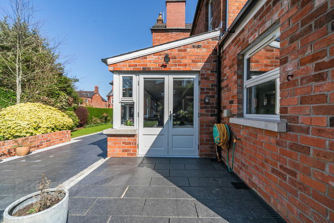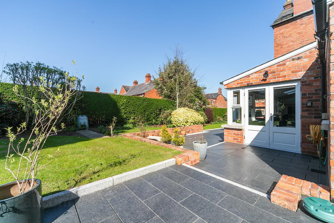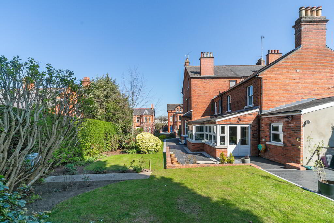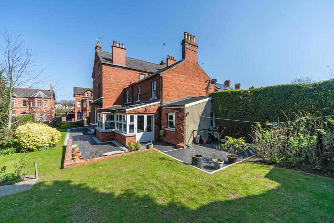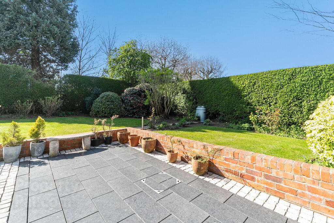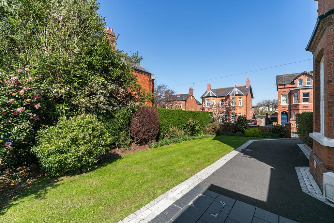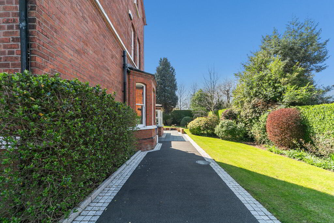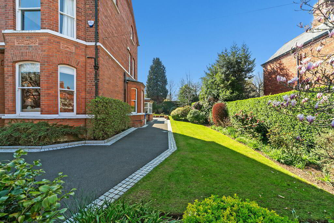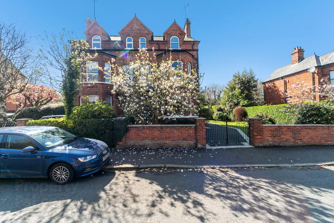Sale agreed
5 Maryville Park, Belfast, BT9 6LN
Sale agreed
Property Overview
Status
Sale Agreed
Style
Semi-detached House
Bedrooms
5
Bathrooms
3
Receptions
3
Property Features
Tenure
Not Provided
Energy Rating
Broadband
*³
Property Financials
Price
Last listed at Offers Around £775,000
Rates
£3,837.20 pa*¹
Additional Information
- Excellent Semi-Detached Period Residence
- Sympathetically Renovated & Extended
- Many Exquisite Original Period Details Retained Throughout
- Two Generous Reception Rooms
- Large Open Plan Living / Kitchen / Dining Area
- Five Well Proportioned Bedrooms (Principal Ensuite)
- Family Bathroom | Separate WC | Ground Floor Shower Room
- Gas Fired Central Heating | Partially Double Glazed
- Private Enclosed South/West Facing Rear Garden
- Highly Convenient Location Close To Lisburn And Malone Roads, Leading Local Schools And Amenities
Maryville Park is located between the Malone and Lisburn Roads and is highly regarded for its prime location, with a vast array of boutiques and restaurants on its doorstep. The property is also located within the catchment areas of leading primary and grammar schools, making it highly desirable for growing families.
Internally the accommodation comprises on the ground floor of two reception rooms, spacious open plan living/dining/kitchen with range of modern fitted units with access to the private rear and side gardens, utility room and shower room. Upstairs are five well proportioned bedrooms (principal ensuite) and a family bathroom and wc all split over the first and second floors.
Externally there is a private enclosed south/west facing rear and side garden with a paved patio area and mature planted flowerbeds, shrubs and hedging.
We would highly recommended viewing this fine home at your earliest convenience to fully discover all it has to offer.
Hardwood entrance door with glazed panels and top light leading to...
ENTRANCE PORCH Cornice ceiling, original tiled floor, glazed door with etched glass panel leading to...
RECEPTION HALL Cornice ceiling, corbels, picture rail, understairs storage cupboard, stairs to first floor.
LOUNGE 15' 2" x 13' 3" (4.64m x 4.04m) Sanded and varnished floorboards, cornice ceiling, picture rail, fireplace with marble surround and cast iron inset with gas fire, built in book shelving and storage.
FAMILY ROOM/FORMAL DINING 15' 2" x 12' 9" (4.64m x 3.9m) Cornice ceiling, picture rail, fireplace with carved timber surround and cast iron inset with tiled detail and slate hearth.
OPEN PLAN LIVING / KITCHEN / DINING AREA 26' 9" x 22' 0" (8.17 m x 6.73m) @ widest points Tiled floor, Velux skylights, recessed low voltage spotlights, built in storage in living area. Kitchen with range of fitted high and low level units, two integrated ovens, integrated plate warming drawer, integrated fridge/freezer, island unit with one and a half bowl stainless steel sink unit with mixer taps, integrated dishwasher, integrated induction hob with downdraft extractor unit, hidden plug socket totem, feature upright radiator, access to rear garden.
UTILITY ROOM 8' 0" x 4' 11" (2.45m x 1.5m) Range of high and low level units, single drainer stainless steel sink unit with mixer taps, plumbed for washing machine, gas fired boiler, tiled floor, recessed low voltage spotlights.
WET ROOM Suite comprising of a walk in shower cubicle, low flush wc, vanity wash hand basin, feature mirror, stainless steel towel radiator, part tiled walls, tiled floor.
FIRST FLOOR LANDING Cornice ceiling, corbels, airing cupboard with lagged tank, stairs to second floor.
WC High flush wc, wall mounted wash hand basin, part tongue and groove panelled walls, recessed low voltage spotlights.
BATHROOM Suite comprising of a panelled bath with hand shower, enclosed shower cubicle, pedestal wash hand basin, part tiled walls, extractor fan, towel radiator, recessed low voltage spotlights.
BEDROOM 10' 3" x 9' 11" (3.13m x 3.03m) Built in storage, cornice ceiling.
BEDROOM 12' 8" x 12' 4" (3.87m x 3.78m) Cornice ceiling, picture rail.
PRINCIPAL BEDROOM 15' 5" x 13' 6" (4.71m x 4.13m) Cornice ceiling, picture rail.
ENSUITE SHOWER ROOM Suite comprising of a corner shower cubicle, wall mounted wash hand basin, low flush wc, stainless steel towel radiator, tiled floor, tiled walls, recessed low voltage spotlights.
SECOND FLOOR LANDING Access to roof space, storage cupboard.
BEDROOM 17' 11" x 12' 5" (5.48m x 3.79m)
BEDROOM/STUDY 12' 10" x 12' 6" (3.92m x 3.83m) Built in storage and desk.
OUTSIDE Mature landscaped gardens to the front, side and South facing to the rear, sizeable paved patio areas. Gated tarmac driveway and parking to front.
Travel Time From This Property

Important PlacesAdd your own important places to see how far they are from this property.
Agent Accreditations



