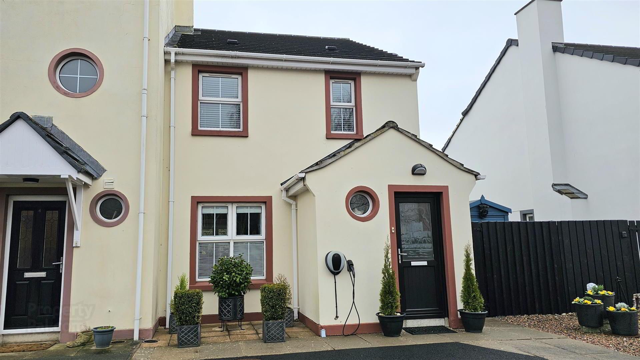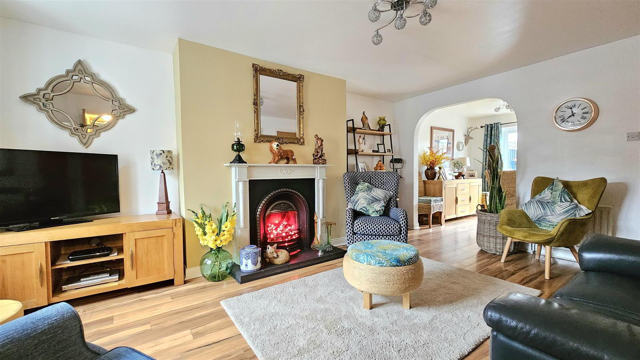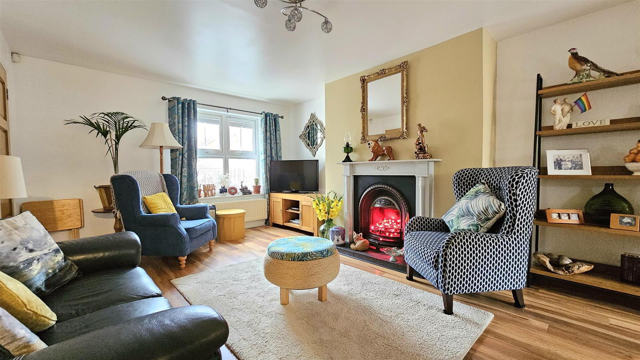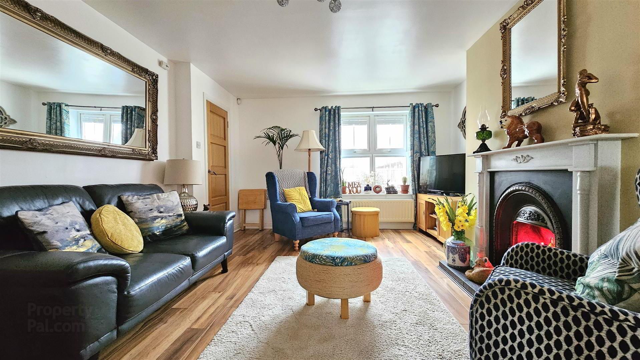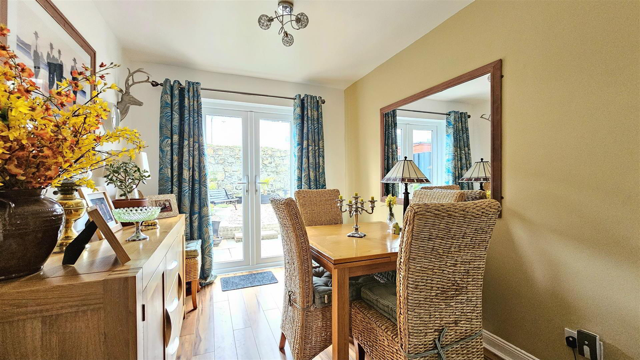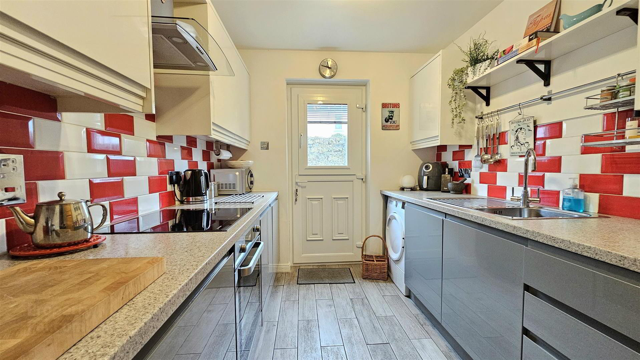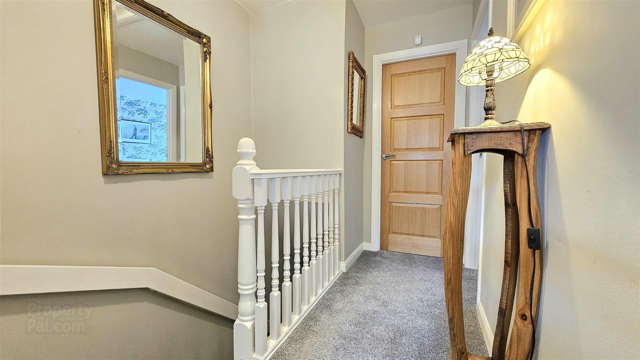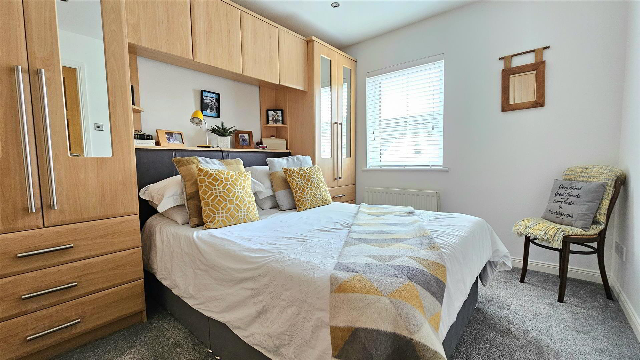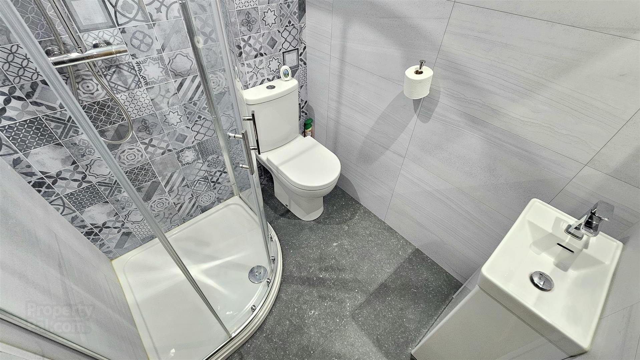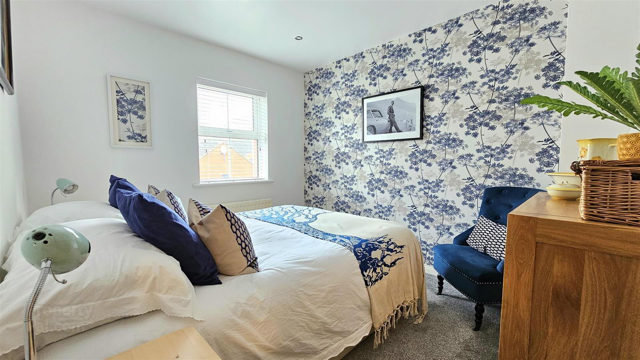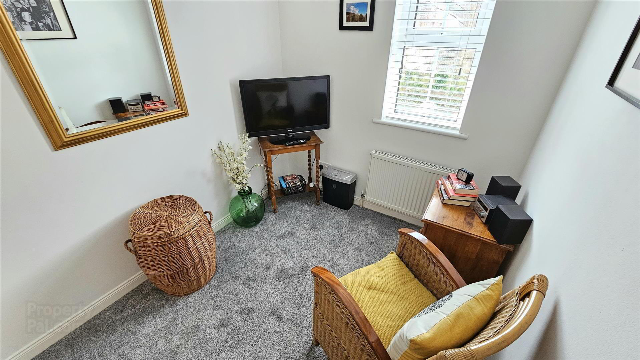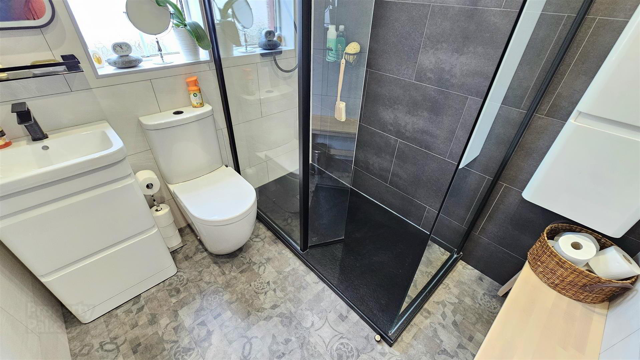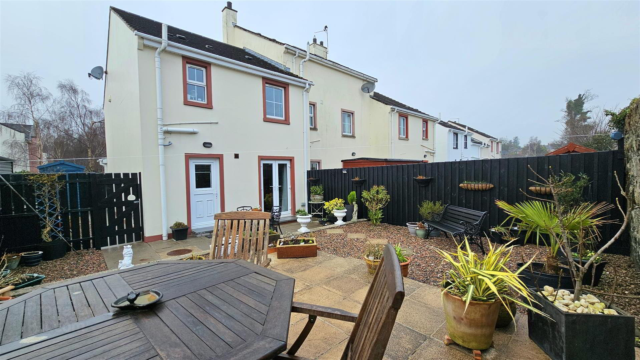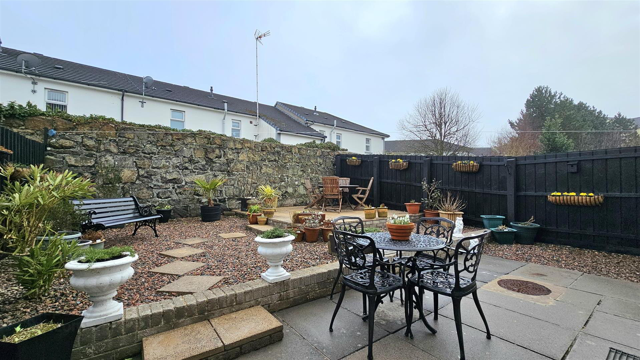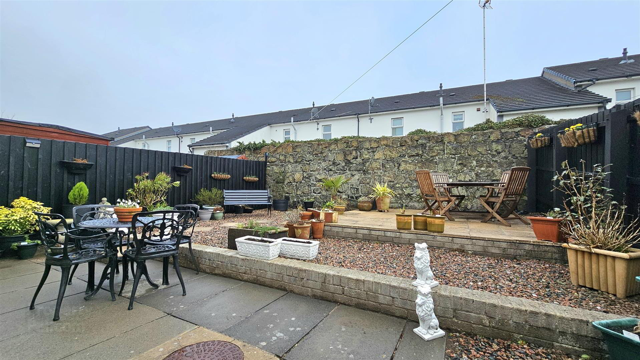Sale agreed
5 Castlerocklands, Carrickfergus, BT38 8FY
Sale agreed
Property Overview
Status
Sale Agreed
Style
End-terrace House
Bedrooms
3
Bathrooms
2
Receptions
2
Property Features
Tenure
Leasehold
Energy Rating
Broadband
*³
Property Financials
Price
Last listed at Offers Around £194,950
Rates
£1,188.00 pa*¹
Additional Information
- End terrace townhouse with three bedrooms
- Master bedroom boasts ensuite with contemporary suite and tiling
- 17'4 x 13'1 lounge with archway to dining room
- Kitchen incorporating contemporary gloss handleless doors
- Family shower room with modern white suite and Duma style wall panels
- Double glazed windows in pvc frames
- Gas heating system
- Enclosed garden at the rear laid to pink stones and patio area
- Excellent sought after Castlerocklands location
End terrace townhouse
Three bedrooms
Master bedroom boasts ensuite with contemporary suite and tiling
17'4 x 13'1 lounge with archway to dining room
Dining room boasts double doors to rear gardens
Kitchen incorporating contemporary gloss handleless doors
Built in oven, hob, extractor, fridge freezer and washing machine
Family shower room with modern white suite and Duma style wall panels
Double glazed windows in pvc frames
Gas heating system
Enclosed garden at the rear laid to pink stones and patio area
Off road parking space and Electric car charging point
Excellent sought after Castlerocklands location
Approximately 0.5 miles from Carrickfergus town centre and seafront
Well presented throughout
Viewing essential
- ENTRANCE PORCH
- Double glazed door, storage cupboard, radiator, ceramic tiled flooring.
- ENTRANCE HALL
- Radiator, wood flooring.
- LOUNGE 5.28m x 3.96m
- Double glazed window to front aspect, fireplace with feature surround and cast iron in set tiled hearth, radiator, wood flooring, archway to dining room.
- DINING ROOM 3.02m x 2.44m
- Double glazed double doors to rear garden, radiator, wood flooring.
- KITCHEN 3.00m x 2.36m
- Double glazed stable door to rear aspect, excellent range of contrasting high gloss high and low level handleless doors with roll edge worktops, inset stainless steel sink and drainer with mixer tap over, Integrated fridge freezer, washing machine, and oven with four ring hob, stainless steel chimney style extractor
- STAIRS AND LANDING
- Access to loftspace, doors to:
- BEDROOM ONE 3.28m x 2.87m
- Double glazed window to rear aspect, radiator, door to en-suite
- EN-SUITE
- Low flush WC, wash hand basin with vanity unit under, shower cubicle with drencher style shower over, chrome heated towel rail, Duma style tiled wall
- BEDROOM TWO 3.20m x 2.79m
- Double glazed window to front aspect, radiator.
- BEDROOM THREE 2.46m x 2.06m
- Double glazed window to front aspect, radiator, built-in wardrobe.
- BATHROOM
- Double glazed window to rear aspect, white suite comprising low flush WC, wash hand basin with vanity unit under, shower cubicle with contemporary black framed shower screen and drencher style shower over, heated towel rail, duma style fully tiled walls and flooring
- GARDENS
- At the rear there is a garden part laid to patio, part stones, outside tap and light. At the front there is a driveway and an electric car charging point
- Floor Plans
- THINKING OF SELLING ?
ALL TYPES OF PROPERTIES REQUIRED
CALL US FOR A FREE NO OBLIGATION VALUATION
UPS CARRICKFERGUS
T: 028 93365986
E:[email protected]
Travel Time From This Property

Important PlacesAdd your own important places to see how far they are from this property.
Agent Accreditations



