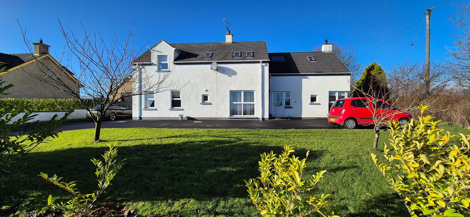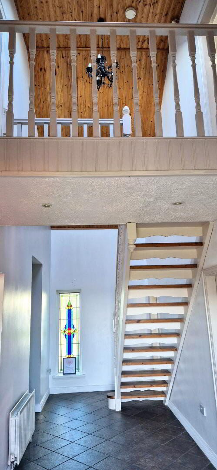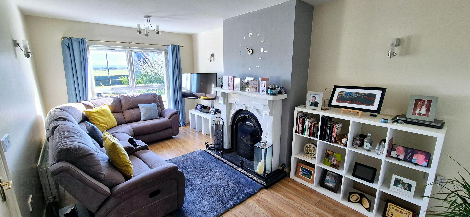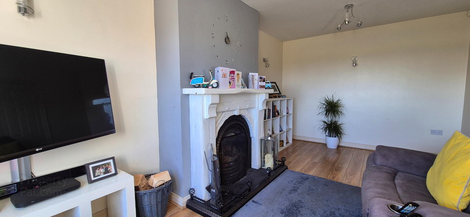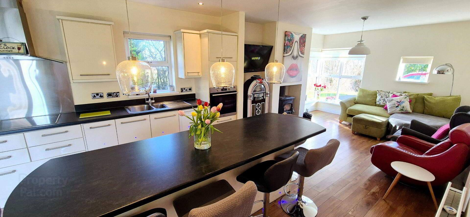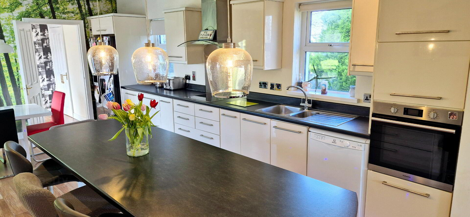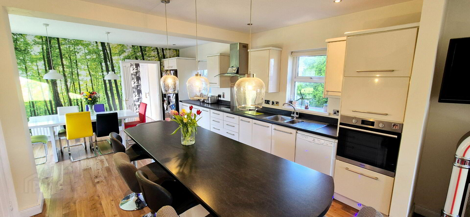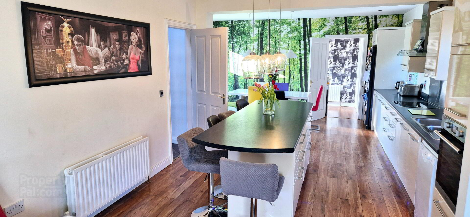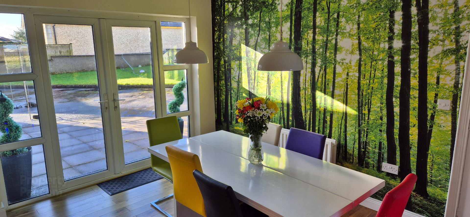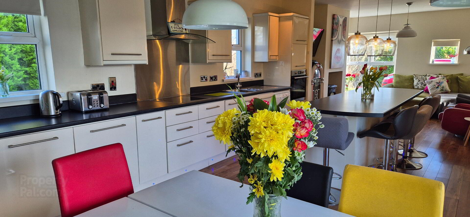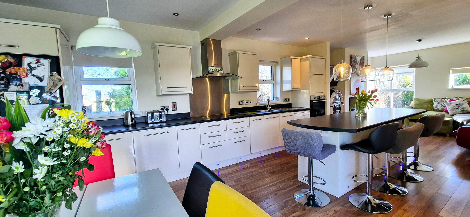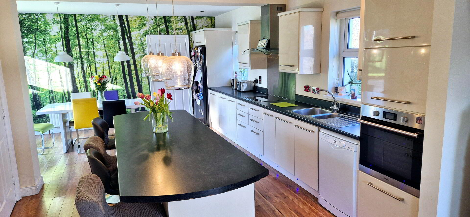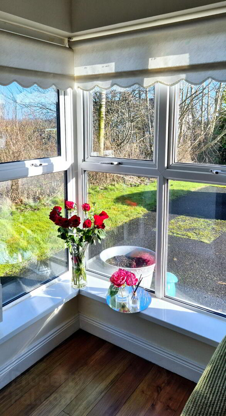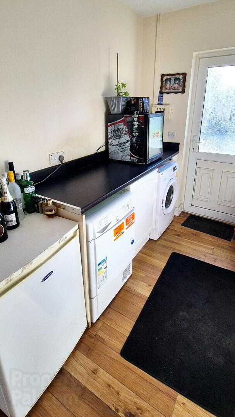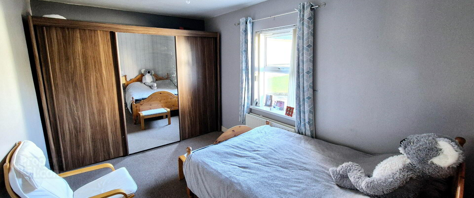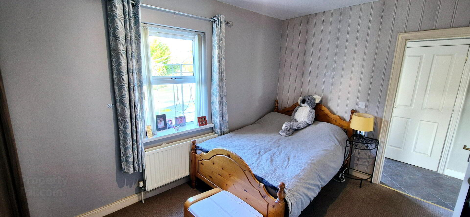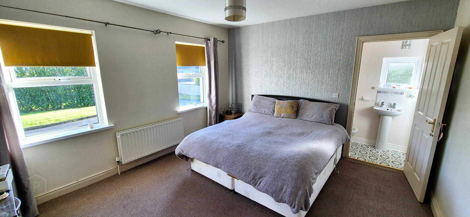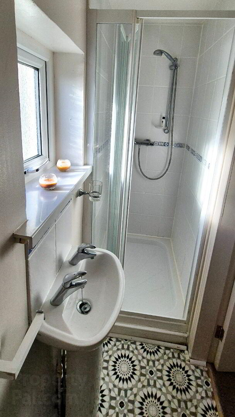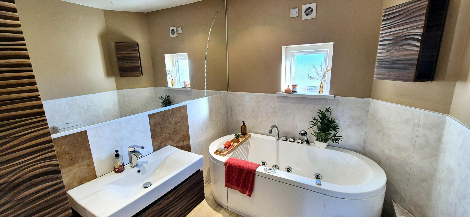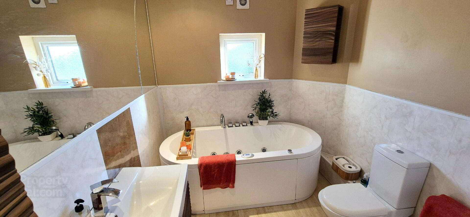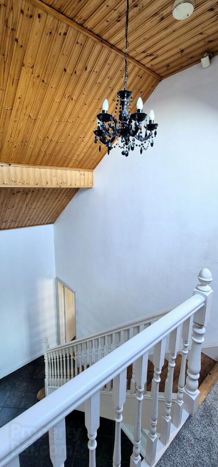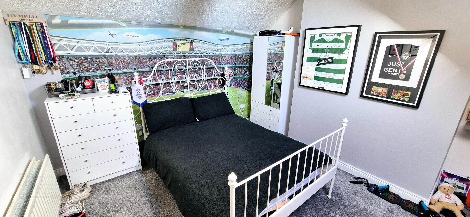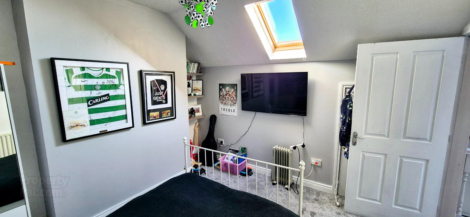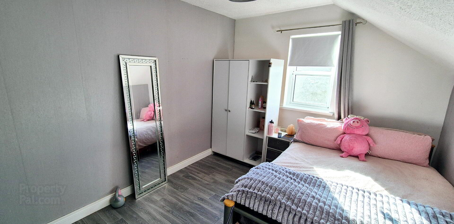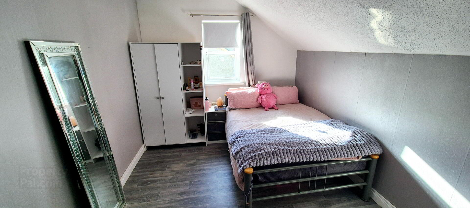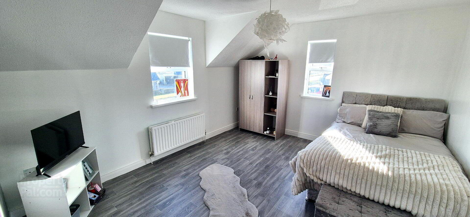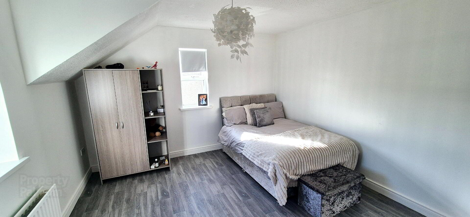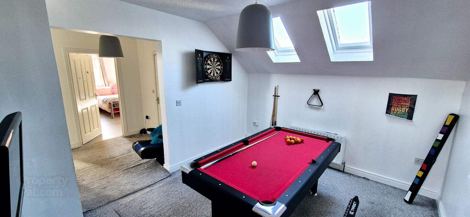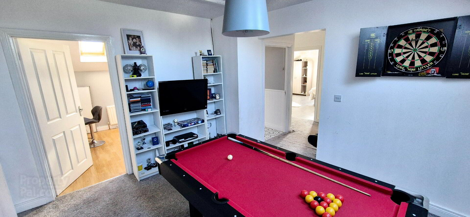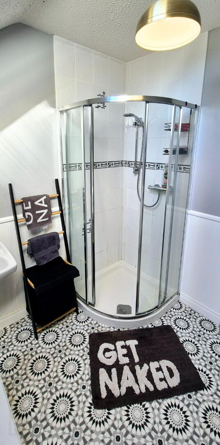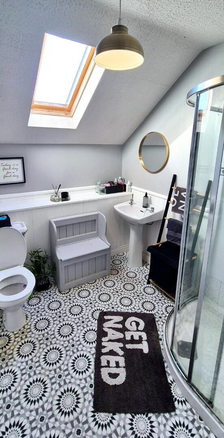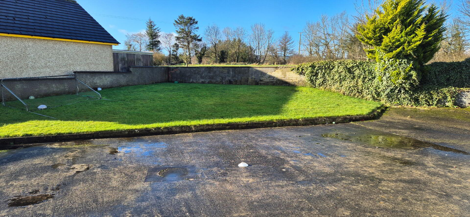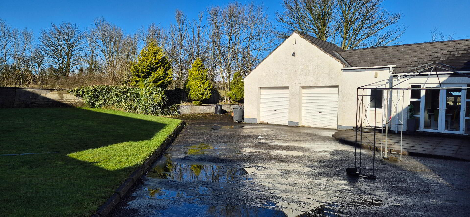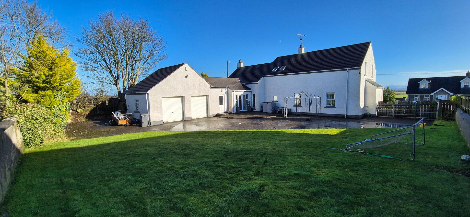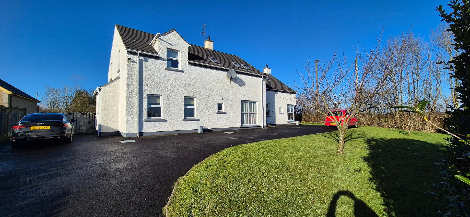49 Cashel Road, Coleraine, BT51 4PR
Sale agreed
Property Overview
Status
Sale Agreed
Style
Detached House
Bedrooms
6
Bathrooms
2
Receptions
2
Property Features
Tenure
Not Provided
Energy Rating
Heating
Oil
Property Financials
Price
Last listed at Offers Over £300,000
Rates
£1,585.65 pa*¹
PROPERTY FEATURES
* Detached House
* 6 Bedrooms (1 En-Suite)
* One and Half Reception Rooms
* 2 Bathrooms
* Games Room
* uPVC Double Glazed Windows and External Doors
* Oil Fired Central Heating
* Integrated Double Garage
* Approx 4 miles to Coleraine
Welcome to this impressive 6 bedroom detached home, offering superior space and versatility for a growing family or potential as an annexe granny flat. So bring the whole family with you!
Situated in a picturesque rural location, yet only 4 miles to Coleraine with its plethora of Designer Shops and Eateries, This charming home boasts a peaceful setting, enjoying countryside views and a tranquil atmosphere.
Boasting 6 spacious bedrooms, a stunning sleek designer kitchen/dining/family area, 2 bathrooms. This home is sure to attract a multitude of buyers, so don’t miss out on this exceptional property. Contact us today and book a private viewing.
ACCOMMODATION COMPRISING:
ENTRANCE HALLWAY – Tiled floor, wall lights, built in cloakroom, open tread staircase, mezzanine with views to lobby below.
LIVING ROOM (5.59m x 3.13m) Feature wood surround fireplace, cast iron inset and tiled hearth, laminate wood effect flooring, wall lights, tv point.
KITCHEN/DINING/FAMILY AREA (10.20m x 4.76m) Range of eye and low level high gloss kitchen units with upstands, one and half bowl stainless steel sink unit with mixer tap, integrated electric hob and electric oven, stainless steel chimney cooker hood extractor fan and stainless steel splashback, plumbed for dishwasher, space for fridge freezer, led kick board lights, breakfast bar with units below and seating area, recessed ceiling spots double patio doors, “Hole in the Wall” fireplace with multi fuel stove, tiled hearth, laminate wood effect flooring corner window.
UTILITY ROOM (3.30m x 1.72m) Plumbed for washing machine laminate wood effect flooring, separate wc and corner wash hand basin, access to integral garage.
BED 1 (4.27m x 2.82m) Carpeted
BED 2 (4.27m x 3.73m) Carpeted
EN-SUITE (2.66m x 1.28m) White suite comprising fully tiled walk in shower cubicle, main shower, wc, pedestal wash hand basin with splashback tiles, toiled floor, extractor fan.
BATHROOM (3.54m x 2.14m) White suite comprising jacuzzi spa bath, wall hung vanity unit, walk in shower cubicle with microphone shower recessed ceiling spots, laminate flooring, uPVC panelling to walls, extractor fan.
1st FLOOR LANDING-Sky light, pine ceiling, mezzanine.
BED 3 (3.55m x 3.53m) Sky light, access to eaves.
BED 4 (4.25m x 3.70m)
BED 5 (4.25m x 2.80m)
BED 6 (3.11m x 2.70m) Laminate wood effect flooring, 2 skylights.
GAMES AREA (3.83m x 3.15m)
BATHROOM (2.30m x 2.12m) White suite comprising fully tiled quadrant shower cubicle, mains shower attachment wc, pedestal wash hand basin, velux window, half wood panelled walls.
EXTERNAL FEATURES
* Integrated double garage (6.58m x 5.10m) Roller doors, pedestrian door via utility room, light and power.
* Front garden laid in lawn with mature trees and shrubs.
* Tarmac Driveway
* Rear garden – Fully enclosed laid in lawn, patio area.
* Outside Lights.
* Outside Tap.
* Outside Electrical sockets.
* Rural location with views over countryside.
Travel Time From This Property

Important PlacesAdd your own important places to see how far they are from this property.
Agent Accreditations



