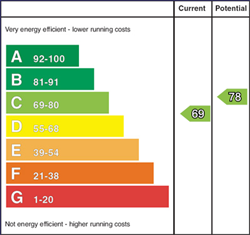49 Belvoir Drive, Belvoir Park, Belfast, BT8 7DH
£139,950
Contact Ulster Property Sales (Forestside)

Description & Features
- Mid terrace home front Belvoir Drive
- Three good size bedrooms
- Spacious lounge
- High quality fitted kitchen with integrated appliances, opens to dining area
- Modern 1st floor shower suite
- Gas central heating
- Double glazed windows
- Gardens to the front and rear
- Parking at the front of the property
- Chain free onward sale
Located on an enviable position fronting Belvoir Drive, and in a perfect location for those who rely on the vast array of amenities, many of which are almost on the doorstep, this home offers bright and spacious living, with all 3 bedrooms able to facilitate double beds, and finishing the accommodation on the 1st floor is a deluxe shower suite. On the ground floor the accommodation now creates a perfect living environment with a comfortable lounge, and a high quality & fully integrated kitchen, with family dining space, so sought after in todays modern living. Outside there are gardens to both the front and enclosed rear, with the front of the property enjoying a very pleasant aspect. The home is finished with gas fired central heating and double glazed windows as well as having all the internal doors replaced with a solid oak finish, and the majority of the skirting boards and architraves have also been replaced to match. There is some cosmetic work to be done to this home but with a bit of vision it could really be transformed into a stunning property. Chain free, we would encourage an immediate viewing!
Room Measurements
- The accommodation comprises
- Pvc double glazed front door leading to the entrance hall.
- Entrance hall
- Laminate flooring, under stairs cloaks.
- Lounge 4.32m x 3.68m (14' 2" x 12' 1")
- Laminate flooring, double glazed French doors leading to the rear gardens.
- Kitchen / dining 6.3m x 3.15m (20' 8" x 10' 4")
- High quality fitted kitchen with range of high and low level units, single drainer 1 1/4 bowl sink unit with mixer taps, formca work surfaces, 4 ring hob and double oven, extractor fan, plumbed for washing machine, integrated fridge freezer, integrated dishwasher, gas boiler, breakfast bar, open to the dining area.
- Dining area
- Wall mounted radiator.
- 1st floor
- Landing, storage cupboard, access to the roof space.
- Bedroom 1 4.34m x 2.67m (14' 3" x 8' 9")
- Laminate flooring, built in robe.
- Bedroom 2 3.28m x 2.95m (10' 9" x 9' 8")
- Laminate flooring.
- Bedroom 3 3.18m x 2.44m (10' 5" x 8' 0")
- Laminate flooring.
- Shower room
- Luxury white suite comprising corner shower cubicle with thermostatically controlled shower, low flush w/c. wash hand basin with storage below, fully tiled walls, tiled floor, pvc panelled ceiling, recessed spotlights, wall mounted radiator.
- Outside
- Pleasant open aspect to the front of the property, parking areas available to the front.
- Front gardens
- Gardens to the front laid in lawn.
- Rear gardens
- Gardens to the rear flagged, Outside tap, outhouse with very useful storage.
- Front elevation
Housing Tenure
Type of Tenure
Not Provided

Broadband Speed Availability

Superfast
Recommended for larger than average households who have multiple devices simultaneously streaming, working or browsing online. Also perfect for serious online gamers who want fast speed and no freezing.
Potential speeds in this area
Legal Fees Calculator
Making an offer on a property? You will need a solicitor.
Budget now for legal costs by using our fees calculator.
Solicitor Checklist
- On the panels of all the mortgage lenders?
- Specialists in Conveyancing?
- Online Case Tracking available?
- Award-winning Client Service?



























