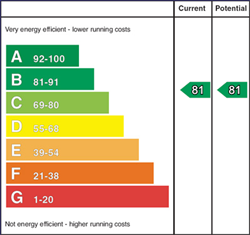
48 Nicholson Green, Donaghcloney, County Down, BT66 7UY
£159,950

Contact Templeton Robinson (Lisburn)
OR
Description & Features
- Located within this sought after residential development
- Three bedroom detached property
- Large lounge with wood burning stove
- Modern kitchen/diner with range of integrated appliances
- Ground floor wc
- Three well-proportioned bedrooms (principal with ensuite shower room)
- Modern family bathroom
- Solid wood internal doors
- uPVC double glazed windows and doors
- Oil fired central heating
- Driveway parking to front for two cars
- Enclosed rear garden with sheltered patio area
- Ideal for first time buyers or growing families
- Early viewing is highly recommended
We are delighted to present this charming detached home in the heart of this sought after development.
Extremely well-presented by its current owners, this home is ready for any prospective purchaser to move straight into, boasting integrated appliances, a wood burning stove and light and bright accommodation throughout.
Recent sales in this development have been extremely popular and early viewing is recommended.
Room Measurements
- ENTRANCE HALL:
- uPVC double glazed doors to front, under stairs storage.
- LOUNGE: 4.69m x 4.11m (15' 5" x 13' 6")
- Wood burning stove on slate hearth, timber mantle over.
- KITCHEN/DINER: 4.89m x 2.94m (16' 1" x 9' 8")
- Range of high and low level units, single drainer stainless steel sink unit with mixer taps. Hotpoint electric oven, four ring ceramic hob, Airforce stainless steel extractor hood over, glass splashback. Integrated fridge/freezer, integrated Indesit dishwasher, sliding uPVC door to rear. Spotlighting.
- DOWNSTAIRS W.C.:
- Low flush wc, corner vanity sink unit, ceramic tile splashback, extractor fan.
- LANDING:
- Airing cupboard off, access to roofspace.
- BEDROOM (1): 3.66m x 3m (12' 0" x 9' 10")
- ENSUITE SHOWER ROOM:
- Low flush wc, vanity sink unit, ceramic tile splashback, fully tiled shower cubicle with power shower, spotlights and extractor fan.
- BEDROOM (2): 4.18m x 2.1m (13' 9" x 6' 11")
- (at widest points).
- BEDROOM (3): 3.56m x 2.37m (11' 8" x 7' 9")
- (at widest points).
- BATHROOM: 2.51m x 1.71m (8' 3" x 5' 7")
- Low flush wc, vanity sink unit, panelled bath, fully tiled corner shower cubicle, spotlights and extractor fan.
- FRONT:
- Tarmac driveway with space for two cars. Flagged path to side and rear.
- REAR:
- Warmflow boiler (oil condensing). Flagged patio and path to side, flat generous lawn, oil tank on concrete base, fully fenced and secure.
- Annual management fee of £121 per annum. Rates payable: For the period April 2023 to March 2024 - £1,111.59.
Ground Floor
First Floor
Outside
Management company
Housing Tenure
Type of Tenure
Freehold

Broadband Speed Availability

Superfast
Recommended for larger than average households who have multiple devices simultaneously streaming, working or browsing online. Also perfect for serious online gamers who want fast speed and no freezing.
Potential speeds in this area
Legal Fees Calculator
Making an offer on a property? You will need a solicitor.
Budget now for legal costs by using our fees calculator.
Solicitor Checklist
- On the panels of all the mortgage lenders?
- Specialists in Conveyancing?
- Online Case Tracking available?
- Award-winning Client Service?
Home Insurance
Compare home insurance quotes withLife Insurance
Get a free life insurance quote with
Contact Templeton Robinson (Lisburn)
OR
































