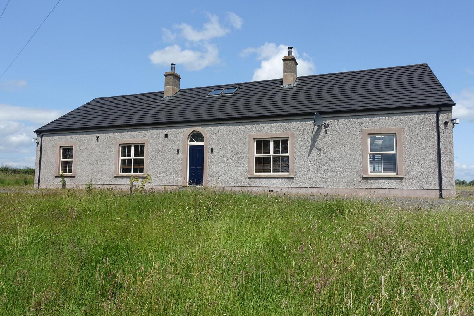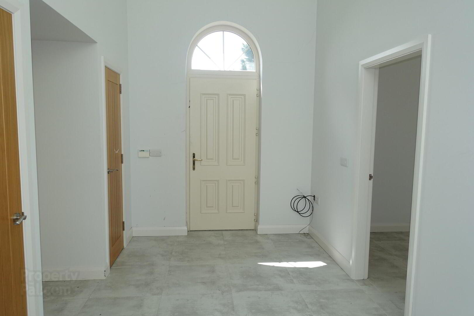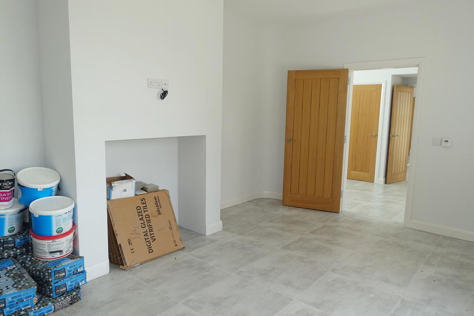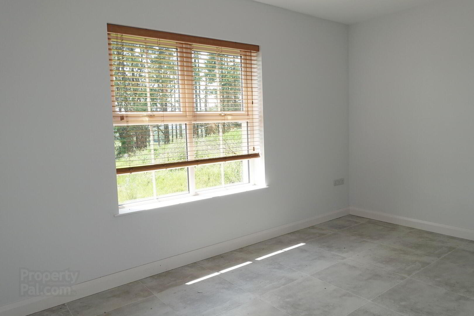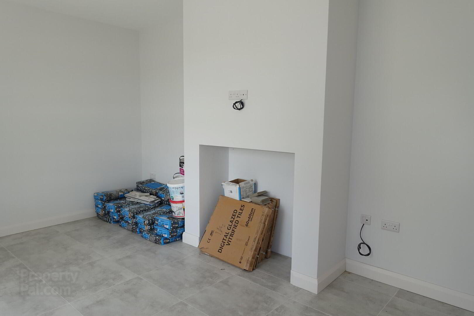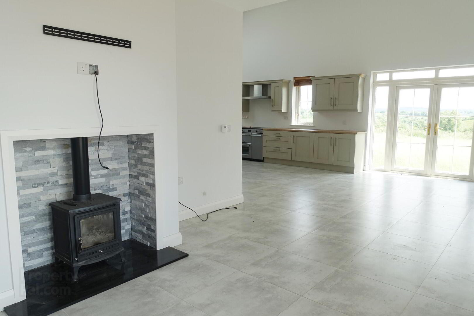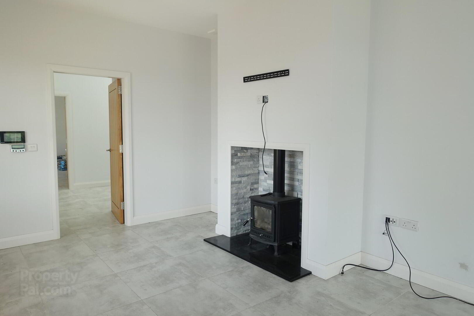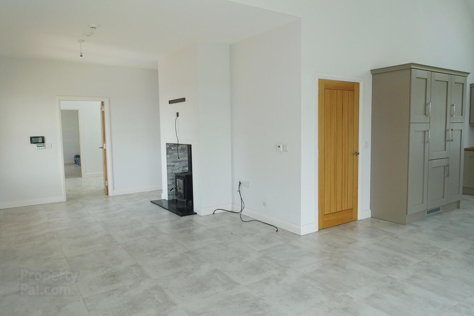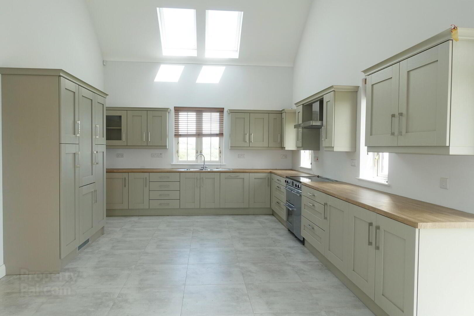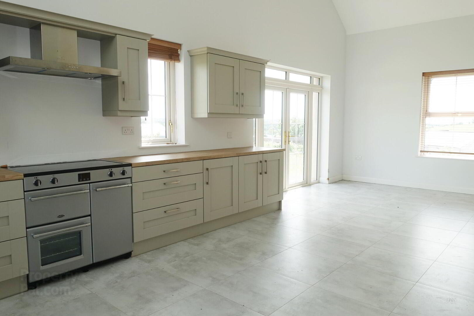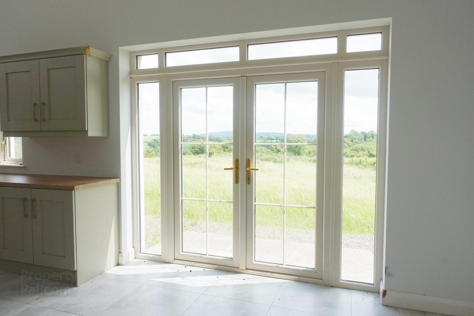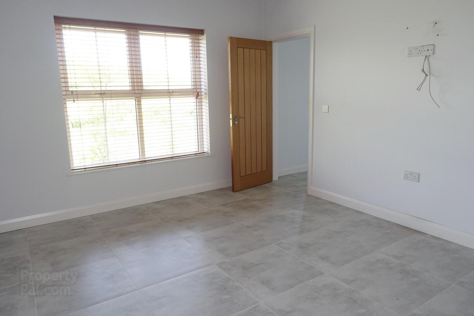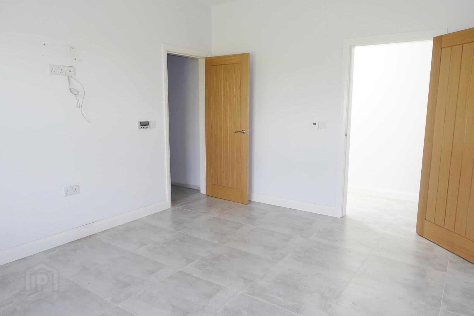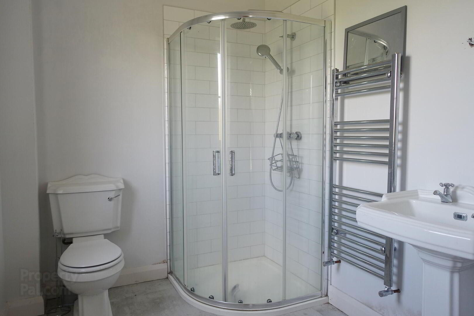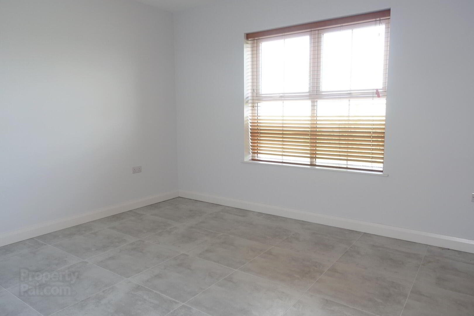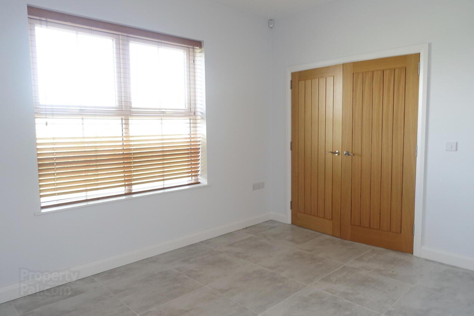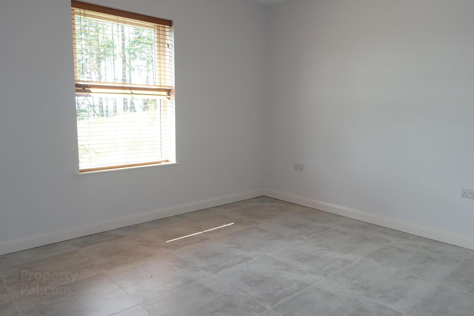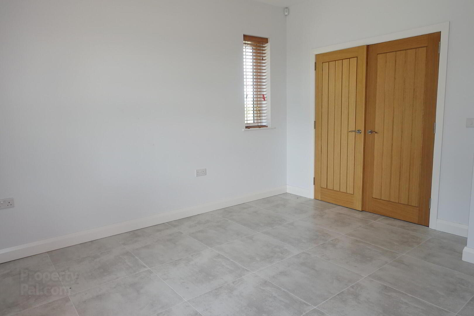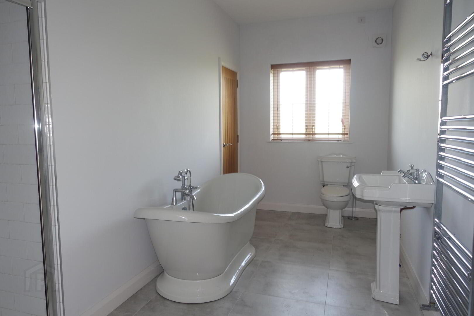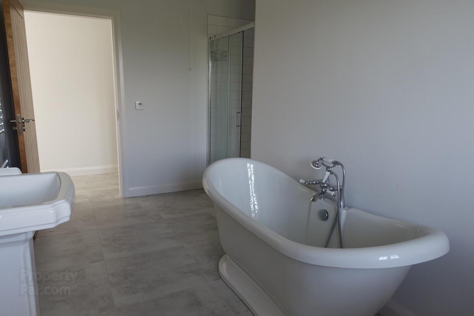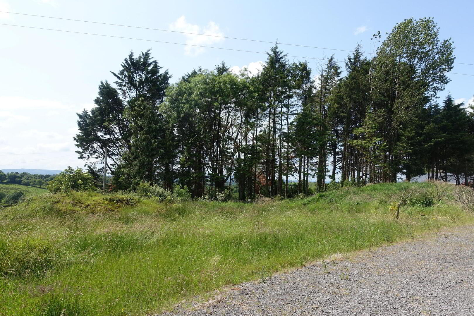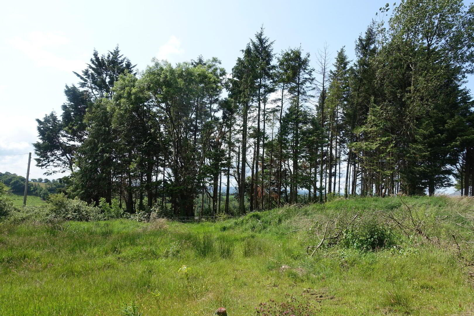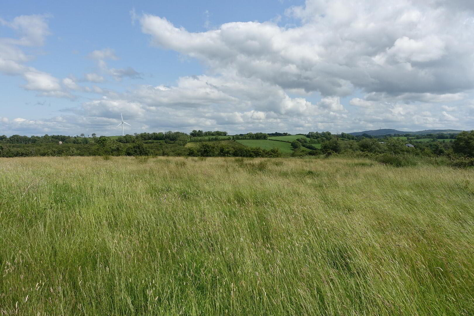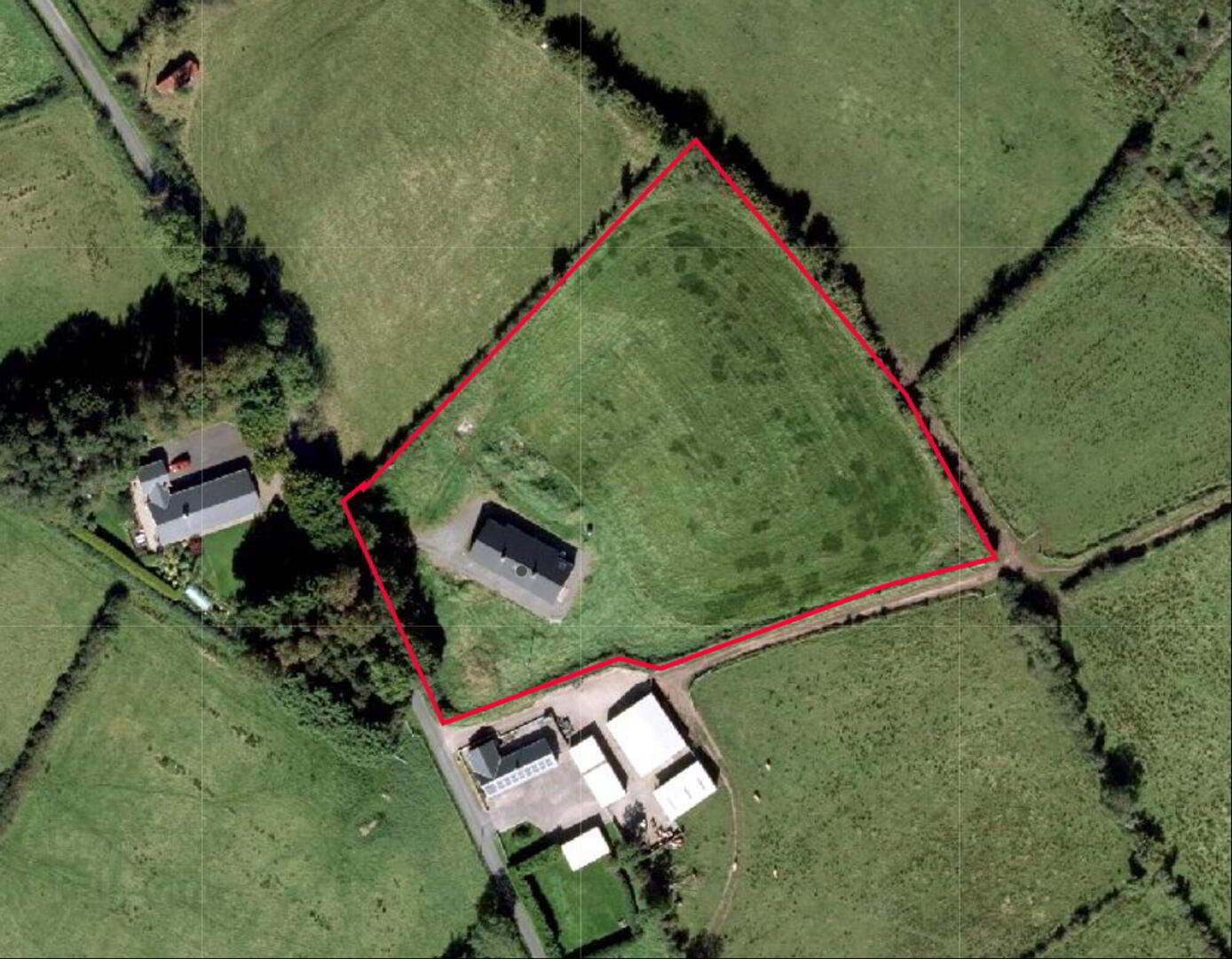47 Salloon Road, Ballinamallard, BT92 2WT
Guide Price £265,000
Property Overview
Status
For Sale
Style
Detached Bungalow
Bedrooms
3
Bathrooms
3
Receptions
3
Property Features
Tenure
Not Provided
Energy Rating
Heating
Oil
Property Financials
Price
Guide Price £265,000
Stamp Duty
Rates
£1,596.54 pa*¹
Typical Mortgage
Additional Information
- Oil Fired Underfloor Heating & PVC Double Glazing
- Thoughtfully Designed
- Eye Catching Traditional Style Exterior
- Fabulous Open Plan Living Space
- Significant Grounds Offering Some C.2 Acres
- A Lovely Country Setting
- Convenient To Ballinamallard Village
- Tradition & Modern Combined To Provide An Excellent Residence
This eye catching property offers a residence that has been so thoughtfully designed to combine a traditional style exterior with a fabulously modern interior. Set on some c. 2 acres this eye catching property provides the opportunity to obtain a beautiful home in such a wonderful country setting that is positioned just minutes drive from Ballinamallard village and some 10 minutes from Enniskillen town.
A country residence that provides a modern home within a lovely location and the opportunity for the perfect life balance.
Accommodation Details:
Entrance Hall: 11’10” x 7’11” & 3’11 x 2’10”
PVC panelled exterior light & fanlight window, high ceiling with velux window, tiled floor, cloaks cupboard, storage cupboard
Lounge: 16’8” x 12’1”
Open hearth, tiled floor, recessed lighting
Open Plan Living Space:
Family Room: 13’10” x 11’8”
Open hearth with multi fuel stove, granite hearth, stonework inset,
Kitchen & Dining Area: 27’11” x 13’6”
Fitted kitchen with an extensive range of high & low level units, ‘Belling’ electric range cooker, extractor fan hood, integrated fridge freezer, dishwasher, s.s.sink unit, tiled floor, high ceiling, recessed lighting, double patio doors to garden
Utility Room: 9’3” x 7’4”
Fitted units, s.s.sink unit, tiled floor, plumbed for washing machine
Walk in Linen Cupboard: 7’2” x 4’11”
Pressurised water tank, tiled floor, shelving & hanging rails
Rear Entrance Hall: 7’3” x 3’10”
PVC exterior door with glazed inset, tiled floor
Storage Cupboard: 4’ X 3’10”
Tiled floor
Hallway: 47’ X 3’10”
Tiled floor, recessed lighting
Master Bedroom: 14’9” x 12’1”
Tiled Floor
Walk in wardrobe: 8’2” x 7’9”
Tiled floor
En-suite: 8’6” x 6’6”
white suite, step in shower cubicle with thermostatically controlled shower, tiled floor & splash back, recessed lighting
Bedroom 2: 14’3” x 13’7”
widest points Built in double wardrobe, tiled floor
Bedroom 3: 13’5” x 11’6”
Double built in wardrobe, tiled floor
Bathroom: 14’10” x 6’11” & 3’10” x 2’11”
White suite, centred bath with telephone shower taps, step in shower cubicle, heated towel rail, tiled floor & splash back, linen cupboard
Outside:
Significant grounds including a field located to the rear providing an opportunity to develop a paddock area, ideal for hobby farming.
Travel Time From This Property

Important PlacesAdd your own important places to see how far they are from this property.
Agent Accreditations




