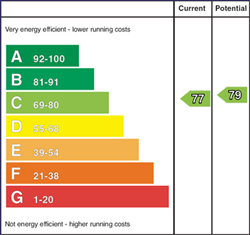46 Brooke Hall Heights, Belfast, BT8 6WN
£304,950
Description & Features
- A Beautifully Presented Semi Detached Family Villa.
- Two Reception Areas including Living Room with Open Gas Fire.
- Modern Kitchen with Separate Utility Room and Storage.
- Four Bedrooms, Primary with En-Suite Shower Room
- Recently Fitted Gas Central Heating & Double Glazed Windows.
- Family Bathroom Suite, Including Separate Bath and Shower
- Excellent Parking Off Street Parking
- Popular Location Overlooking Landscaped Open Space.
- Close Proximity to Shopping, Amenities and Transport Links.
This attractive semi-detached property located within the Brooke Hall development benefits from both a stylish modern layout and a south facing rear garden. No doubt the superb open plan kitchen with dining area will become the heart of the home. It is suited for modern day living and lends itself perfectly for entertaining on special occasions especially on a summers day with the patio doors linking effortlessly to the private rear garden.
Downstairs comprises a spacious reception hall with feature hardwood flooring, a beautiful living room, a wonderful open plan kitchen/diner with integrated appliances and French doors opening onto the garden, a matching utility room and a two piece wc.
Upstairs comprises a master bedroom benefiting from a modern en-suite shower room, two double bedrooms, a further single bedroom and a modern bathroom benefiting from a separate bath and shower.
The front offers spacious brick paved driveway for ample parking. The private and fully enclosed rear garden offers great space for all the family to enjoy.
Close to many leading schools, situated off the Saintfield Road, close to an array of amenities such as Let's Go Hydro, Forestside Shopping Complex and easy access to all main arterial routes.
Room Measurements
- HALLWAY:
- LIVING ROOM: 6.23m x 5m (20' 5" x 16' 5")
- KITCHEN: 6.2m x 4.6m (20' 4" x 15' 1")
- UTILITY ROOM: 2.45m x 2m (8' 0" x 6' 7")
- WC:
- SPACIOUS LANDING:
- BEDROOM (1): 4.5m x 3.8m (14' 9" x 12' 6")
- ENSUITE SHOWER ROOM: 2.48m x 1m (8' 2" x 3' 3")
- BEDROOM (2): 3.4m x 2.25m (11' 2" x 7' 5")
- BEDROOM (3): 3.37m x 2.87m (11' 1" x 9' 5")
- BEDROOM (4): 2.9m x 2.33m (9' 6" x 7' 8")
- FAMILY BATHROOM: 2.64m x 2.4m (8' 8" x 7' 10")
Ground Floor
First Floor
Housing Tenure
Type of Tenure
Not Provided
Location of 46 Brooke Hall Heights
Turn on to Primrose Hill, continue to the second left and turn on to Brooke Hall Avenue, take a further two rights leading to Brooke Hall Heights. Number 46 is on the left.

Broadband Speed Availability

Superfast
Recommended for larger than average households who have multiple devices simultaneously streaming, working or browsing online. Also perfect for serious online gamers who want fast speed and no freezing.
Potential speeds in this area
Legal Fees Calculator
Making an offer on a property? You will need a solicitor.
Budget now for legal costs by using our fees calculator.
Solicitor Checklist
- On the panels of all the mortgage lenders?
- Specialists in Conveyancing?
- Online Case Tracking available?
- Award-winning Client Service?








































